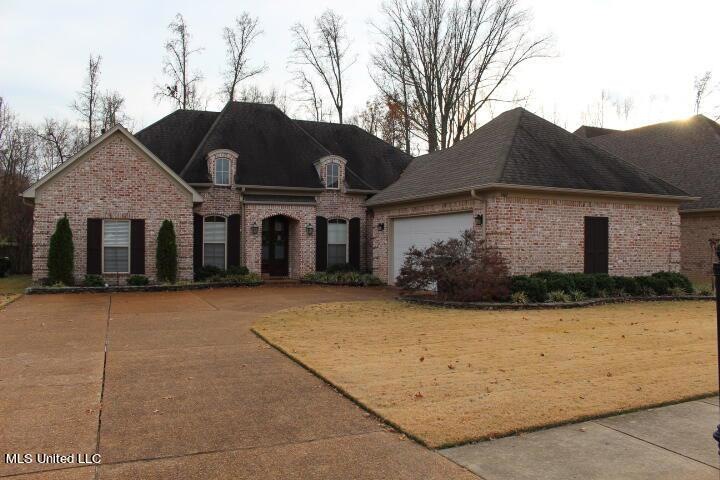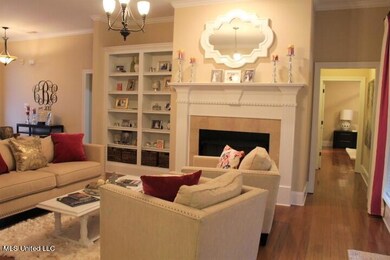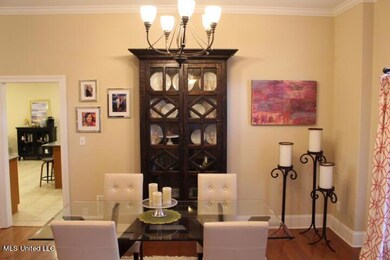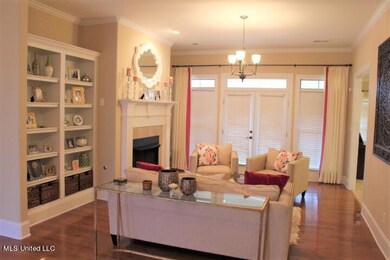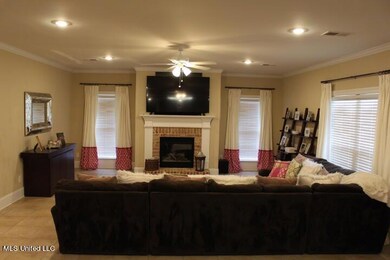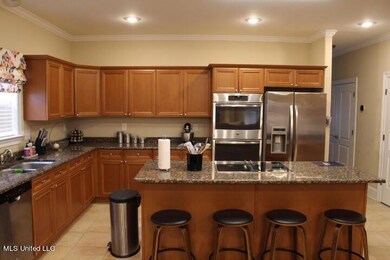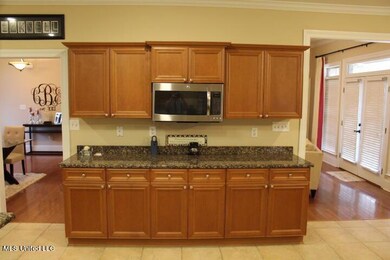
1467 Banbury Ln Hernando, MS 38632
Highlights
- Open Floorplan
- Fireplace in Kitchen
- Wood Flooring
- Oak Grove Central Elementary School Rated A-
- Wooded Lot
- High Ceiling
About This Home
As of January 2022This beautiful home in the Notting Hill subdivision offers a spacious floorplan with 4 bedrooms and 3 full baths all on 1 level! The double door entry way welcomes you with a view of the dining room and great room with gorgeous hardwood floors. The great room also has a gas fireplace with mantle and a built-in bookcase. The kitchen offers granite counter tops, center island with breakfast bar, smooth cook-top, and a huge hearth area with gas fireplace. The master bedroom has a huge private salon bath with double vanities, walk-in shower, jacuzzi tub, and a huge walk-in closet. Down the hall is 2 more bedrooms, full bath, and a huge laundry room. Just off of the kitchen is a additional bedroom and a full bathroom. There is nice covered patio out back with sitting area overlooking the wooded privacy fenced back yard. This home has neutral colors throughout, wonderful landscaping, and lots of privacy. Conveniently located to everything Hernando has to offer. Homes in this neighborhood don't last long so call today to schedule a showing.
Last Agent to Sell the Property
United Real Estate Mid-South License #S-42853 Listed on: 12/06/2021

Home Details
Home Type
- Single Family
Est. Annual Taxes
- $2,615
Year Built
- Built in 2007
Lot Details
- 0.6 Acre Lot
- Lot Dimensions are 75x332
- Wood Fence
- Landscaped
- Wooded Lot
- Back Yard Fenced and Front Yard
HOA Fees
- $25 Monthly HOA Fees
Parking
- 2 Car Garage
- Side Facing Garage
- Driveway
Home Design
- Brick Exterior Construction
- Slab Foundation
- Architectural Shingle Roof
Interior Spaces
- 2,864 Sq Ft Home
- 1-Story Property
- Open Floorplan
- Sound System
- Built-In Features
- Built-In Desk
- Bookcases
- Bar
- Crown Molding
- Coffered Ceiling
- High Ceiling
- Ceiling Fan
- Gas Fireplace
- Vinyl Clad Windows
- Insulated Windows
- Double Door Entry
- Great Room with Fireplace
- Den with Fireplace
- Storage
- Pull Down Stairs to Attic
Kitchen
- Eat-In Kitchen
- Breakfast Bar
- Double Oven
- Electric Cooktop
- Dishwasher
- Kitchen Island
- Granite Countertops
- Built-In or Custom Kitchen Cabinets
- Disposal
- Fireplace in Kitchen
Flooring
- Wood
- Carpet
- Tile
Bedrooms and Bathrooms
- 4 Bedrooms
- Walk-In Closet
- 3 Full Bathrooms
- Double Vanity
- Bathtub Includes Tile Surround
- Separate Shower
Laundry
- Laundry Room
- Laundry in Hall
- Laundry on main level
Outdoor Features
- Patio
- Rain Gutters
Location
- City Lot
Schools
- Hernando Elementary And Middle School
- Hernando High School
Utilities
- Cooling System Powered By Gas
- Central Heating and Cooling System
- Heating System Uses Natural Gas
- Natural Gas Connected
- Gas Water Heater
- Cable TV Available
Community Details
- Association fees include ground maintenance, management
- Notting Hill Subdivision
- The community has rules related to covenants, conditions, and restrictions
Listing and Financial Details
- Assessor Parcel Number 307308100 0012900
Ownership History
Purchase Details
Home Financials for this Owner
Home Financials are based on the most recent Mortgage that was taken out on this home.Purchase Details
Home Financials for this Owner
Home Financials are based on the most recent Mortgage that was taken out on this home.Purchase Details
Home Financials for this Owner
Home Financials are based on the most recent Mortgage that was taken out on this home.Similar Homes in the area
Home Values in the Area
Average Home Value in this Area
Purchase History
| Date | Type | Sale Price | Title Company |
|---|---|---|---|
| Warranty Deed | -- | None Listed On Document | |
| Special Warranty Deed | -- | Servicelink | |
| Trustee Deed | $245,000 | None Available |
Mortgage History
| Date | Status | Loan Amount | Loan Type |
|---|---|---|---|
| Open | $303,920 | New Conventional | |
| Previous Owner | $240,562 | FHA | |
| Previous Owner | $272,650 | Unknown | |
| Previous Owner | $200,000 | Construction |
Property History
| Date | Event | Price | Change | Sq Ft Price |
|---|---|---|---|---|
| 01/21/2022 01/21/22 | Sold | -- | -- | -- |
| 12/15/2021 12/15/21 | Pending | -- | -- | -- |
| 12/06/2021 12/06/21 | For Sale | $379,900 | +52.0% | $133 / Sq Ft |
| 11/22/2013 11/22/13 | Sold | -- | -- | -- |
| 10/19/2013 10/19/13 | Pending | -- | -- | -- |
| 10/02/2013 10/02/13 | For Sale | $249,900 | -- | $100 / Sq Ft |
Tax History Compared to Growth
Tax History
| Year | Tax Paid | Tax Assessment Tax Assessment Total Assessment is a certain percentage of the fair market value that is determined by local assessors to be the total taxable value of land and additions on the property. | Land | Improvement |
|---|---|---|---|---|
| 2024 | $1,874 | $20,934 | $4,000 | $16,934 |
| 2023 | $1,874 | $20,934 | $0 | $0 |
| 2022 | $2,614 | $20,934 | $4,000 | $16,934 |
| 2021 | $2,614 | $20,934 | $4,000 | $16,934 |
| 2020 | $2,426 | $19,578 | $4,000 | $15,578 |
| 2019 | $2,426 | $19,578 | $4,000 | $15,578 |
| 2017 | $2,395 | $34,500 | $19,250 | $15,250 |
| 2016 | $2,282 | $19,250 | $4,000 | $15,250 |
| 2015 | $2,572 | $34,500 | $19,250 | $15,250 |
| 2014 | $2,221 | $19,250 | $0 | $0 |
| 2013 | $2,284 | $19,250 | $0 | $0 |
Agents Affiliated with this Home
-
Jon Lovell
J
Seller's Agent in 2022
Jon Lovell
United Real Estate Mid-South
(901) 351-5588
26 in this area
70 Total Sales
-
Les Green

Buyer's Agent in 2022
Les Green
RE/MAX
12 in this area
48 Total Sales
-
L
Buyer's Agent in 2022
Lester Green
RE/MAX
-
M
Seller's Agent in 2013
Mindy Creech
RE/MAX
Map
Source: MLS United
MLS Number: 4004284
APN: 3073081000012900
- 1377 Notting Hill Loop
- 1202 White Oak Dr
- 1701 Keenlan Dr
- 1705 Cedar Lake Cove
- 1945 Jaybird Rd
- 1567 Eden Loop
- 860 Cedar Grove Pkwy
- 2197 Hyacinth Ln
- 2250 Hyacinth Ln
- 5267 Reserve Way
- 2095 Livingston Way
- 5169 Reserve Way
- 879 Cardinal Ln
- 1649 Drake Cove W
- 1626 Mason Dr
- 2483 Tragg Ave
- 2183 Sawyer Cir
- 879 Red Cedar Loop
- 830 Red Cedar Loop
- 870 Red Cedar Loop
