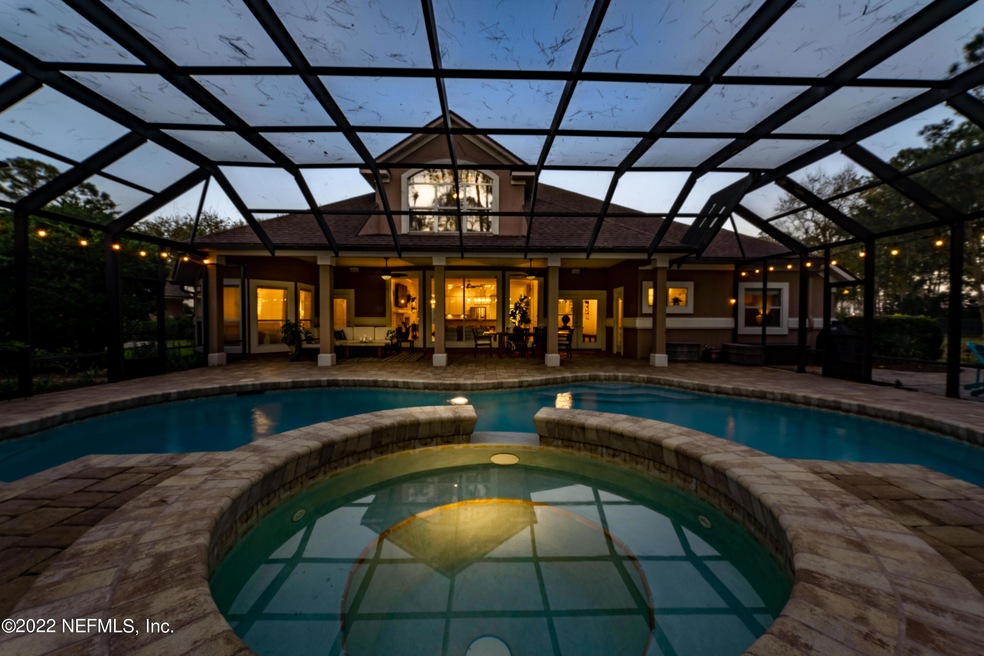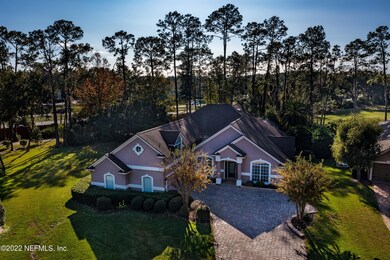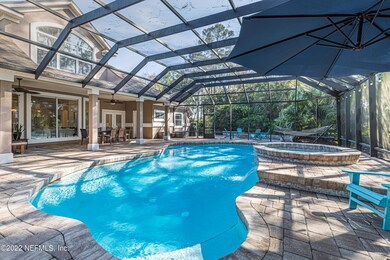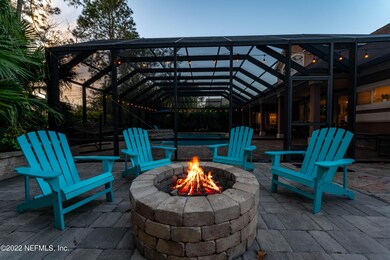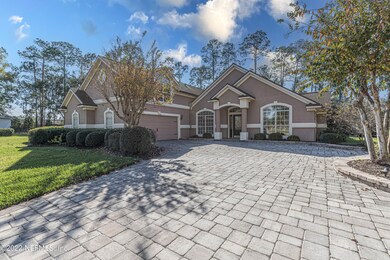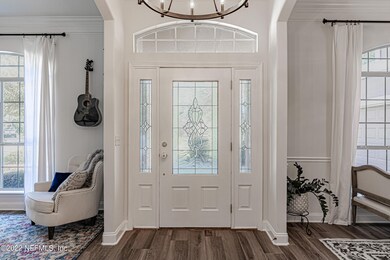
1467 Course View Dr Fleming Island, FL 32003
Highlights
- Boat Dock
- On Golf Course
- Clubhouse
- Fleming Island Elementary School Rated A
- Screened Pool
- Traditional Architecture
About This Home
As of February 2025Exceptional Eagle Harbor pool home, this is what Florida living is all about! This well-designed floor plan has the primary suite on the first floor with additional sitting area and updated spa-like ensuite bathroom. The beautifully appointed kitchen will please the family chef with abundant work space and storage plus induction cooktop range. Create your own adventure with not one, but two separate bonus/flex/bedroom spaces on the second floor – use for home office, guest rooms, hobbies or work out area. The outdoor spaces will get as much use as the indoor spaces, if not more! From front door to pool in minutes, imagine hours of endless relaxation around the sparkling pool or entertaining under the screened lanai. Covered dining area can accommodate everyone and overlooks the private back yard oasis. When it's too cool for the pool, enjoy evening drinks and s'mores around the outdoor firepit. Memories last a lifetime, start making new ones with your family here! Located close to the front of Eagle Harbor with resort style amenities. Highly rated clay county schools are a plus. A short drive to parks and playgrounds, sports facilities, walking and biking trails, restaurants, mom-and-pop shops and local shops.
Last Agent to Sell the Property
COLDWELL BANKER VANGUARD REALTY License #3136294 Listed on: 12/02/2022

Home Details
Home Type
- Single Family
Est. Annual Taxes
- $12,220
Year Built
- Built in 1999
Lot Details
- On Golf Course
- Front and Back Yard Sprinklers
- Zoning described as PUD
HOA Fees
- $4 Monthly HOA Fees
Parking
- 2 Car Attached Garage
Home Design
- Traditional Architecture
- Wood Frame Construction
- Shingle Roof
- Stucco
Interior Spaces
- 3,865 Sq Ft Home
- 2-Story Property
- Built-In Features
- Gas Fireplace
- Entrance Foyer
- Screened Porch
Kitchen
- Breakfast Area or Nook
- Breakfast Bar
- Electric Range
- Microwave
- Dishwasher
- Kitchen Island
- Disposal
Flooring
- Carpet
- Tile
Bedrooms and Bathrooms
- 6 Bedrooms
- Split Bedroom Floorplan
- Walk-In Closet
- 5 Full Bathrooms
- Bathtub With Separate Shower Stall
Laundry
- Dryer
- Washer
Pool
- Screened Pool
- Spa
- Heated Pool
Outdoor Features
- Patio
Schools
- Fleming Island Elementary School
- Lakeside Middle School
- Fleming Island High School
Utilities
- Central Heating and Cooling System
- Gas Water Heater
Listing and Financial Details
- Assessor Parcel Number 32042602126201032
Community Details
Overview
- Eagle Harbor HOA, Phone Number (904) 278-0616
- Eagle Harbor Subdivision
Amenities
- Clubhouse
Recreation
- Boat Dock
- Community Boat Launch
- Golf Course Community
- Tennis Courts
- Community Basketball Court
- Community Playground
- Jogging Path
Ownership History
Purchase Details
Home Financials for this Owner
Home Financials are based on the most recent Mortgage that was taken out on this home.Purchase Details
Purchase Details
Home Financials for this Owner
Home Financials are based on the most recent Mortgage that was taken out on this home.Purchase Details
Home Financials for this Owner
Home Financials are based on the most recent Mortgage that was taken out on this home.Purchase Details
Similar Homes in Fleming Island, FL
Home Values in the Area
Average Home Value in this Area
Purchase History
| Date | Type | Sale Price | Title Company |
|---|---|---|---|
| Deed | -- | Landmark Title | |
| Warranty Deed | $100 | None Listed On Document | |
| Warranty Deed | $875,000 | -- | |
| Warranty Deed | $525,000 | Trademark Title Services Inc | |
| Interfamily Deed Transfer | -- | Attorney |
Mortgage History
| Date | Status | Loan Amount | Loan Type |
|---|---|---|---|
| Open | $656,250 | New Conventional | |
| Previous Owner | $425,880 | VA | |
| Previous Owner | $250,000 | Credit Line Revolving | |
| Previous Owner | $70,000 | Credit Line Revolving | |
| Previous Owner | $280,000 | New Conventional | |
| Previous Owner | $90,000 | Credit Line Revolving | |
| Previous Owner | $60,000 | Credit Line Revolving | |
| Previous Owner | $345,000 | Unknown | |
| Previous Owner | $337,000 | Unknown | |
| Previous Owner | $52,000 | Unknown |
Property History
| Date | Event | Price | Change | Sq Ft Price |
|---|---|---|---|---|
| 02/19/2025 02/19/25 | Sold | $875,000 | -2.2% | $232 / Sq Ft |
| 01/05/2025 01/05/25 | Pending | -- | -- | -- |
| 12/28/2024 12/28/24 | For Sale | $895,000 | +70.5% | $237 / Sq Ft |
| 12/17/2023 12/17/23 | Off Market | $525,000 | -- | -- |
| 12/17/2023 12/17/23 | Off Market | $875,000 | -- | -- |
| 12/29/2022 12/29/22 | Sold | $875,000 | +9.4% | $226 / Sq Ft |
| 12/04/2022 12/04/22 | Pending | -- | -- | -- |
| 12/02/2022 12/02/22 | For Sale | $800,000 | +52.4% | $207 / Sq Ft |
| 06/17/2020 06/17/20 | Sold | $525,000 | -4.5% | $139 / Sq Ft |
| 06/03/2020 06/03/20 | Pending | -- | -- | -- |
| 05/01/2020 05/01/20 | For Sale | $550,000 | -- | $146 / Sq Ft |
Tax History Compared to Growth
Tax History
| Year | Tax Paid | Tax Assessment Tax Assessment Total Assessment is a certain percentage of the fair market value that is determined by local assessors to be the total taxable value of land and additions on the property. | Land | Improvement |
|---|---|---|---|---|
| 2024 | $12,220 | $748,247 | $100,000 | $648,247 |
| 2023 | $12,220 | $733,869 | $100,000 | $633,869 |
| 2022 | $8,987 | $566,972 | $70,000 | $496,972 |
| 2021 | $8,088 | $460,984 | $70,000 | $390,984 |
| 2020 | $5,824 | $362,076 | $0 | $0 |
| 2019 | $5,756 | $353,936 | $0 | $0 |
| 2018 | $5,364 | $347,337 | $0 | $0 |
| 2017 | $5,346 | $340,193 | $0 | $0 |
| 2016 | $5,194 | $333,196 | $0 | $0 |
| 2015 | $6,702 | $330,880 | $0 | $0 |
| 2014 | $6,798 | $328,254 | $0 | $0 |
Agents Affiliated with this Home
-
HARRIET SHAUGHNESSY

Seller's Agent in 2025
HARRIET SHAUGHNESSY
FLORIDA HOMES REALTY & MTG LLC
(904) 422-8268
11 in this area
28 Total Sales
-
Mark Schirmer
M
Buyer's Agent in 2025
Mark Schirmer
PROVIDENCE REALTY, LLC
1 in this area
1 Total Sale
-
Starr Keating

Seller's Agent in 2022
Starr Keating
COLDWELL BANKER VANGUARD REALTY
(904) 568-7575
83 in this area
270 Total Sales
-
Tracy Frandsen

Buyer's Agent in 2022
Tracy Frandsen
ENGEL & VOLKERS FIRST COAST
(904) 514-0298
10 in this area
60 Total Sales
-
GUSTAVUS SMYTHE
G
Buyer's Agent in 2020
GUSTAVUS SMYTHE
KELLER WILLIAMS REALTY ATLANTIC PARTNERS
(904) 803-9653
1 in this area
21 Total Sales
Map
Source: realMLS (Northeast Florida Multiple Listing Service)
MLS Number: 1202022
APN: 32-04-26-021262-010-32
- 2011 Pond Ridge Ct Unit 1201
- 2017 Pond Ridge Ct Unit 1003
- 1684 Sanctuary Way
- 1724 Sanctuary Way
- 1880 Commodore Point Dr
- 2321 Old Pine Trail
- 2152 Deer Run Ln
- 1821 Vista Lakes Dr
- 2305 Range Crescent Ct
- 1758 Country Walk Dr
- 2032 Trailing Pines Way
- 1685 Pinecrest Dr
- 1961 Woodlake Dr
- 193 Canova Rd
- 2404 Old Pine Trail Unit 1
- 1625 Pinecrest Dr
- 1703 Hunters Ridge Rd
- 1864 Inlet Cove Ct
- 2035 Arden Forest Place
- 2200 Trailwood Dr
