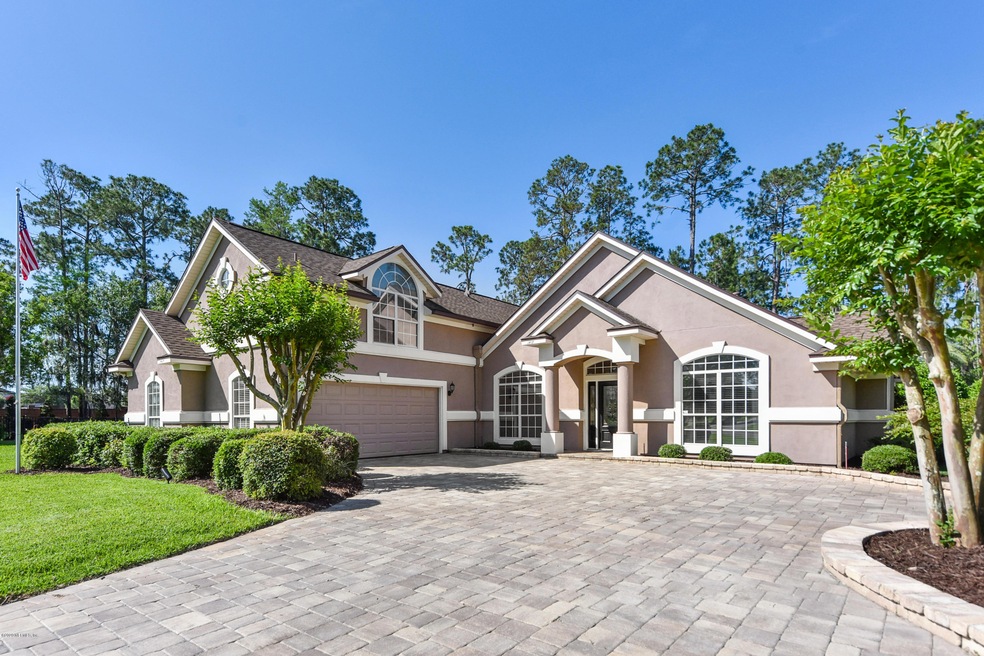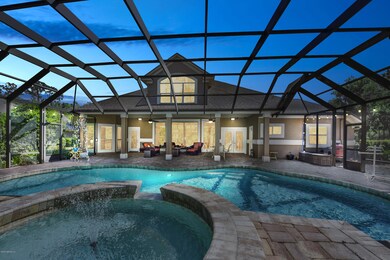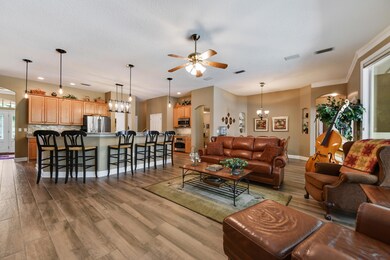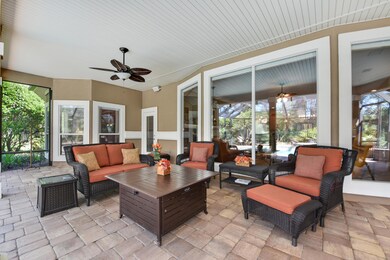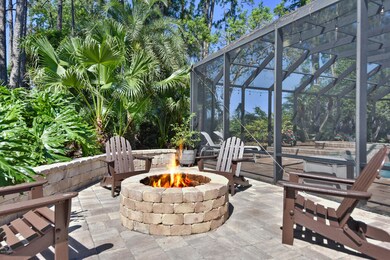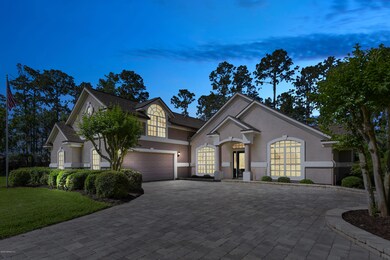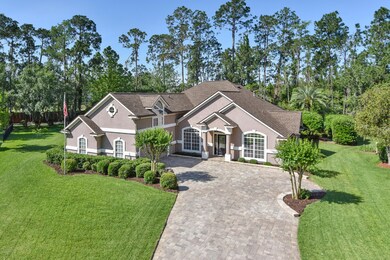
1467 Course View Dr Fleming Island, FL 32003
Highlights
- Boat Dock
- Golf Course Community
- Clubhouse
- Fleming Island Elementary School Rated A
- Screened Pool
- Traditional Architecture
About This Home
As of February 2025Welcome to this fabulous Pool home in the Heart of Eagle Harbor. With its grand open floor plan, there's plenty of room to spread out. The newly Pavered Driveway, Pool deck and Firepit area add to the homes warmth & charm. The updated Gourmet Kitchen is a chef's dream, complete with granite countertops, SS appliances and induction top range. Relax in your spacious Owner's Suite with sitting area and newly updated En Suite with lovely Soaking Tub and extra Large Shower. Enjoy evenings on your spacious Screened Lanai with heated Pool/Spa and a built in Firepit for those chilly evenings. The Oversized 2 car garage boasts professionally installed storage cabinets and Epoxy floors. Live the Eagle Harbor Country Club lifestyle with award winning schools. Close to Shopping, Restaurants, NAS JAX, Hospitals: Baptist and Ascension/St Vincent's. See Document tab for all updated features.
Last Agent to Sell the Property
FLORIDA HOMES REALTY & MTG LLC License #3075251 Listed on: 05/01/2020

Home Details
Home Type
- Single Family
Est. Annual Taxes
- $12,220
Year Built
- Built in 1999
Lot Details
- Front and Back Yard Sprinklers
- Zoning described as PUD
HOA Fees
- $4 Monthly HOA Fees
Parking
- 2 Car Attached Garage
- Garage Door Opener
Home Design
- Traditional Architecture
- Wood Frame Construction
- Shingle Roof
- Stucco
Interior Spaces
- 3,778 Sq Ft Home
- Built-In Features
- Gas Fireplace
- Entrance Foyer
- Screened Porch
- Washer and Electric Dryer Hookup
Kitchen
- Breakfast Area or Nook
- Breakfast Bar
- Electric Range
- Microwave
- Dishwasher
- Kitchen Island
- Disposal
Flooring
- Carpet
- Tile
Bedrooms and Bathrooms
- 6 Bedrooms
- Split Bedroom Floorplan
- Walk-In Closet
- 5 Full Bathrooms
- Bathtub With Separate Shower Stall
Home Security
- Security System Owned
- Fire and Smoke Detector
Pool
- Screened Pool
- Spa
- Heated Pool
- Pool Sweep
Outdoor Features
- Patio
Schools
- Fleming Island Elementary School
- Lakeside Middle School
- Fleming Island High School
Utilities
- Central Heating and Cooling System
- Gas Water Heater
Listing and Financial Details
- Assessor Parcel Number 32042602126201032
Community Details
Overview
- E H Owner's Assoc Association, Phone Number (904) 509-6445
- Eagle Harbor Subdivision
Amenities
- Clubhouse
Recreation
- Boat Dock
- RV or Boat Storage in Community
- Golf Course Community
- Tennis Courts
- Community Basketball Court
- Community Playground
- Jogging Path
Ownership History
Purchase Details
Home Financials for this Owner
Home Financials are based on the most recent Mortgage that was taken out on this home.Purchase Details
Purchase Details
Home Financials for this Owner
Home Financials are based on the most recent Mortgage that was taken out on this home.Purchase Details
Home Financials for this Owner
Home Financials are based on the most recent Mortgage that was taken out on this home.Purchase Details
Similar Homes in Fleming Island, FL
Home Values in the Area
Average Home Value in this Area
Purchase History
| Date | Type | Sale Price | Title Company |
|---|---|---|---|
| Deed | -- | Landmark Title | |
| Warranty Deed | $100 | None Listed On Document | |
| Warranty Deed | $875,000 | -- | |
| Warranty Deed | $525,000 | Trademark Title Services Inc | |
| Interfamily Deed Transfer | -- | Attorney |
Mortgage History
| Date | Status | Loan Amount | Loan Type |
|---|---|---|---|
| Open | $656,250 | New Conventional | |
| Previous Owner | $425,880 | VA | |
| Previous Owner | $250,000 | Credit Line Revolving | |
| Previous Owner | $70,000 | Credit Line Revolving | |
| Previous Owner | $280,000 | New Conventional | |
| Previous Owner | $90,000 | Credit Line Revolving | |
| Previous Owner | $60,000 | Credit Line Revolving | |
| Previous Owner | $345,000 | Unknown | |
| Previous Owner | $337,000 | Unknown | |
| Previous Owner | $52,000 | Unknown |
Property History
| Date | Event | Price | Change | Sq Ft Price |
|---|---|---|---|---|
| 02/19/2025 02/19/25 | Sold | $875,000 | -2.2% | $232 / Sq Ft |
| 01/05/2025 01/05/25 | Pending | -- | -- | -- |
| 12/28/2024 12/28/24 | For Sale | $895,000 | +70.5% | $237 / Sq Ft |
| 12/17/2023 12/17/23 | Off Market | $525,000 | -- | -- |
| 12/17/2023 12/17/23 | Off Market | $875,000 | -- | -- |
| 12/29/2022 12/29/22 | Sold | $875,000 | +9.4% | $226 / Sq Ft |
| 12/04/2022 12/04/22 | Pending | -- | -- | -- |
| 12/02/2022 12/02/22 | For Sale | $800,000 | +52.4% | $207 / Sq Ft |
| 06/17/2020 06/17/20 | Sold | $525,000 | -4.5% | $139 / Sq Ft |
| 06/03/2020 06/03/20 | Pending | -- | -- | -- |
| 05/01/2020 05/01/20 | For Sale | $550,000 | -- | $146 / Sq Ft |
Tax History Compared to Growth
Tax History
| Year | Tax Paid | Tax Assessment Tax Assessment Total Assessment is a certain percentage of the fair market value that is determined by local assessors to be the total taxable value of land and additions on the property. | Land | Improvement |
|---|---|---|---|---|
| 2024 | $12,220 | $748,247 | $100,000 | $648,247 |
| 2023 | $12,220 | $733,869 | $100,000 | $633,869 |
| 2022 | $8,987 | $566,972 | $70,000 | $496,972 |
| 2021 | $8,088 | $460,984 | $70,000 | $390,984 |
| 2020 | $5,824 | $362,076 | $0 | $0 |
| 2019 | $5,756 | $353,936 | $0 | $0 |
| 2018 | $5,364 | $347,337 | $0 | $0 |
| 2017 | $5,346 | $340,193 | $0 | $0 |
| 2016 | $5,194 | $333,196 | $0 | $0 |
| 2015 | $6,702 | $330,880 | $0 | $0 |
| 2014 | $6,798 | $328,254 | $0 | $0 |
Agents Affiliated with this Home
-
HARRIET SHAUGHNESSY

Seller's Agent in 2025
HARRIET SHAUGHNESSY
FLORIDA HOMES REALTY & MTG LLC
(904) 422-8268
11 in this area
28 Total Sales
-
Mark Schirmer
M
Buyer's Agent in 2025
Mark Schirmer
PROVIDENCE REALTY, LLC
1 in this area
1 Total Sale
-
Starr Keating

Seller's Agent in 2022
Starr Keating
COLDWELL BANKER VANGUARD REALTY
(904) 568-7575
83 in this area
270 Total Sales
-
Tracy Frandsen

Buyer's Agent in 2022
Tracy Frandsen
ENGEL & VOLKERS FIRST COAST
(904) 514-0298
10 in this area
60 Total Sales
-
GUSTAVUS SMYTHE
G
Buyer's Agent in 2020
GUSTAVUS SMYTHE
KELLER WILLIAMS REALTY ATLANTIC PARTNERS
(904) 803-9653
1 in this area
21 Total Sales
Map
Source: realMLS (Northeast Florida Multiple Listing Service)
MLS Number: 1050928
APN: 32-04-26-021262-010-32
- 2011 Pond Ridge Ct Unit 1201
- 2017 Pond Ridge Ct Unit 1003
- 1684 Sanctuary Way
- 1724 Sanctuary Way
- 1880 Commodore Point Dr
- 2321 Old Pine Trail
- 2152 Deer Run Ln
- 1821 Vista Lakes Dr
- 2305 Range Crescent Ct
- 1758 Country Walk Dr
- 2032 Trailing Pines Way
- 1685 Pinecrest Dr
- 1961 Woodlake Dr
- 193 Canova Rd
- 2404 Old Pine Trail Unit 1
- 1625 Pinecrest Dr
- 1703 Hunters Ridge Rd
- 1864 Inlet Cove Ct
- 2035 Arden Forest Place
- 2200 Trailwood Dr
