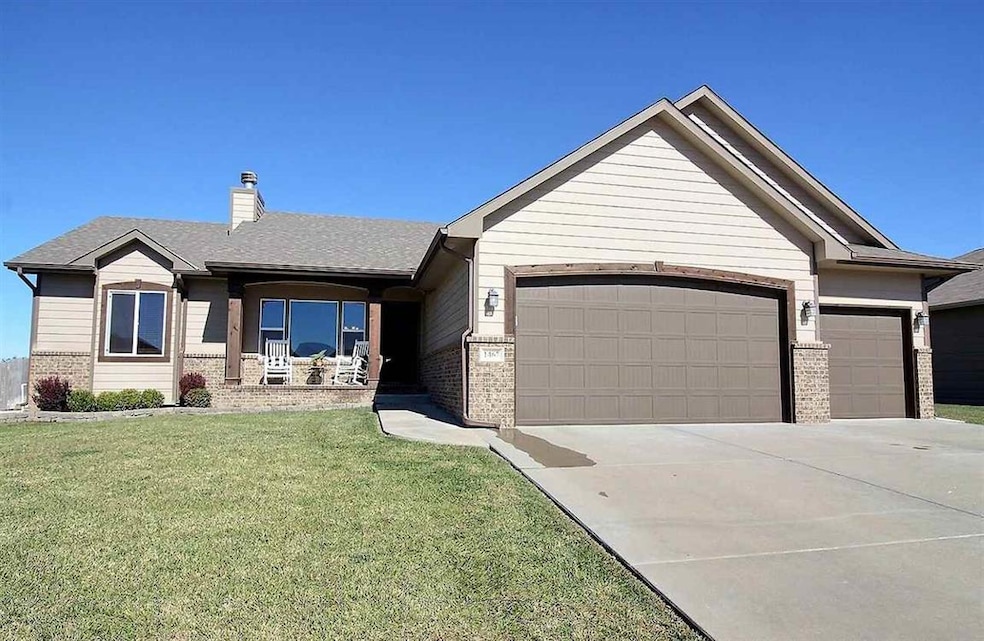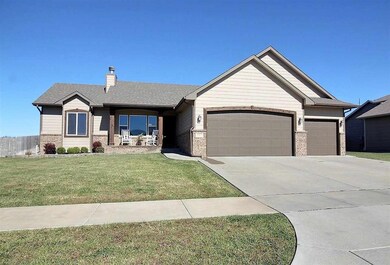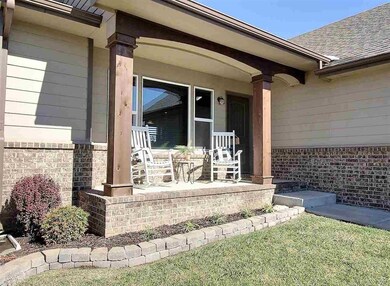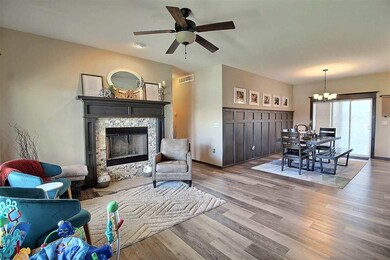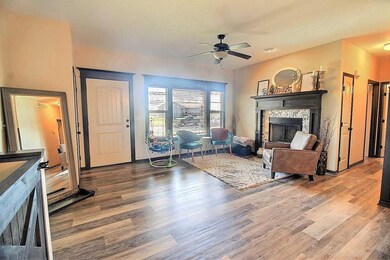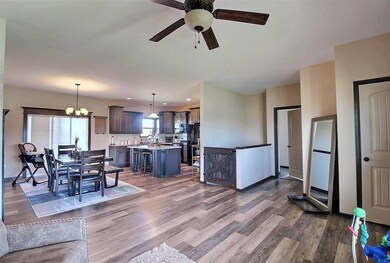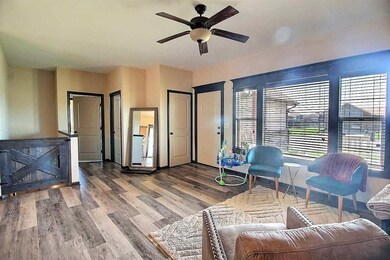
1467 N Aster St Andover, KS 67002
Highlights
- Spa
- Community Lake
- Jettted Tub and Separate Shower in Primary Bathroom
- Andover Middle School Rated A
- Ranch Style House
- 3 Car Attached Garage
About This Home
As of April 2022Located in Prairie Creek of Andover, this 4 bed, 2 bath, 3-car, 1,400+ square foot, gorgeous home provides you the opportunity to build instant equity by finishing the basement to your liking! With over 1,400 sq. feet, the arched entry way over the porch, large columns and the earthy-tones welcomes you in and delivers elegant curb appeal. You’ll walk into a very open floor plan with direct sight-lines between the Living Room, Kitchen and Dining Room; perfect for family gatherings. The offset-colored Luxury vinyl spreads throughout the home, along with the dark, oversized Luxury Trim encasing the windows and doors delivers for stunning décor. The beautiful kitchen has a walk-in pantry, a columned island, offset cabinets, soft-close drawers and includes all of the matching appliances. The Dining Room adds to the ambiance with a unique custom woodwork wall treatment to match the kitchen cabinets. The Master Bedroom suite is split from the other bedrooms and has a 3-tier coffered ceiling, high picture windows for more natural light and a walk-in closet. The Master Bath has a jetted-tub, a shower with sitting bench and two opposing sinks. One of the other bedrooms has its own walk-in closet, and the other has a bay window facing the front of the home. The large 4th bedroom in the basement is elegantly decorated, perfect for an office or for guests. However, the rest of the basement is a blank canvas for you to make it you own! It’s framed for a 5th bedroom, a 3rd bath, a large family/game room, and tons of storage space. There’s even space for a wet bar! Finally, enjoy privacy in your fenced-in back yard with no neighbors behind you! What a great opportunity in Andover!
Last Agent to Sell the Property
Better Homes & Gardens Real Estate Wostal Realty License #00054003 Listed on: 10/29/2020
Home Details
Home Type
- Single Family
Est. Annual Taxes
- $3,939
Year Built
- Built in 2014
Lot Details
- 10,530 Sq Ft Lot
- Wood Fence
HOA Fees
- $15 Monthly HOA Fees
Home Design
- Ranch Style House
- Frame Construction
- Composition Roof
Interior Spaces
- Ceiling Fan
- Wood Burning Fireplace
- Attached Fireplace Door
- Window Treatments
- Combination Kitchen and Dining Room
- Laminate Flooring
- Storm Windows
Kitchen
- Breakfast Bar
- Oven or Range
- Electric Cooktop
- Range Hood
- Microwave
- Dishwasher
- Kitchen Island
- Laminate Countertops
- Disposal
Bedrooms and Bathrooms
- 4 Bedrooms
- Split Bedroom Floorplan
- Walk-In Closet
- 2 Full Bathrooms
- Laminate Bathroom Countertops
- Dual Vanity Sinks in Primary Bathroom
- Jettted Tub and Separate Shower in Primary Bathroom
- Whirlpool Bathtub
Laundry
- Laundry Room
- Laundry on main level
- 220 Volts In Laundry
Partially Finished Basement
- Basement Fills Entire Space Under The House
- Bedroom in Basement
- Natural lighting in basement
Parking
- 3 Car Attached Garage
- Garage Door Opener
Outdoor Features
- Spa
- Patio
- Rain Gutters
Schools
- Meadowlark Elementary School
- Andover Central Middle School
- Andover Central High School
Utilities
- Forced Air Heating and Cooling System
- Heat Pump System
Community Details
- $180 HOA Transfer Fee
- Prairie Creek Subdivision
- Community Lake
Listing and Financial Details
- Assessor Parcel Number 20015-008-302-09-0-30-04-005.00-0
Ownership History
Purchase Details
Home Financials for this Owner
Home Financials are based on the most recent Mortgage that was taken out on this home.Purchase Details
Home Financials for this Owner
Home Financials are based on the most recent Mortgage that was taken out on this home.Purchase Details
Home Financials for this Owner
Home Financials are based on the most recent Mortgage that was taken out on this home.Purchase Details
Similar Homes in Andover, KS
Home Values in the Area
Average Home Value in this Area
Purchase History
| Date | Type | Sale Price | Title Company |
|---|---|---|---|
| Warranty Deed | -- | Security 1St Title Llc | |
| Warranty Deed | -- | Security 1St Title | |
| Interfamily Deed Transfer | -- | Kansas Secured Title | |
| Warranty Deed | -- | Kansas Secured Title |
Mortgage History
| Date | Status | Loan Amount | Loan Type |
|---|---|---|---|
| Open | $188,000 | New Conventional | |
| Previous Owner | $190,000 | New Conventional |
Property History
| Date | Event | Price | Change | Sq Ft Price |
|---|---|---|---|---|
| 04/19/2022 04/19/22 | Sold | -- | -- | -- |
| 03/21/2022 03/21/22 | Pending | -- | -- | -- |
| 03/18/2022 03/18/22 | For Sale | $285,000 | +24.0% | $176 / Sq Ft |
| 11/30/2020 11/30/20 | Sold | -- | -- | -- |
| 10/30/2020 10/30/20 | Pending | -- | -- | -- |
| 10/29/2020 10/29/20 | For Sale | $229,900 | +12.1% | $142 / Sq Ft |
| 08/25/2017 08/25/17 | Sold | -- | -- | -- |
| 07/12/2017 07/12/17 | Pending | -- | -- | -- |
| 07/06/2017 07/06/17 | For Sale | $205,000 | +19.4% | $145 / Sq Ft |
| 05/21/2015 05/21/15 | Sold | -- | -- | -- |
| 04/16/2015 04/16/15 | Pending | -- | -- | -- |
| 09/08/2014 09/08/14 | For Sale | $171,650 | -- | $122 / Sq Ft |
Tax History Compared to Growth
Tax History
| Year | Tax Paid | Tax Assessment Tax Assessment Total Assessment is a certain percentage of the fair market value that is determined by local assessors to be the total taxable value of land and additions on the property. | Land | Improvement |
|---|---|---|---|---|
| 2024 | $69 | $36,156 | $2,228 | $33,928 |
| 2023 | $6,858 | $35,328 | $2,228 | $33,100 |
| 2022 | $3,939 | $29,003 | $2,228 | $26,775 |
| 2021 | $3,939 | $26,352 | $2,228 | $24,124 |
| 2020 | $5,516 | $24,564 | $1,979 | $22,585 |
| 2019 | $5,472 | $24,127 | $1,864 | $22,263 |
| 2018 | $5,331 | $23,230 | $1,864 | $21,366 |
| 2017 | $5,102 | $21,875 | $1,864 | $20,011 |
| 2014 | -- | $16,210 | $16,210 | $0 |
Agents Affiliated with this Home
-
Terry Ziegler

Seller's Agent in 2022
Terry Ziegler
Reece Nichols South Central Kansas
(316) 650-2140
6 in this area
95 Total Sales
-
Serilath Lane

Buyer's Agent in 2022
Serilath Lane
LPT Realty, LLC
(316) 833-1874
1 in this area
40 Total Sales
-
LANCE FERGUSON
L
Seller's Agent in 2020
LANCE FERGUSON
Better Homes & Gardens Real Estate Wostal Realty
(316) 371-8495
6 in this area
76 Total Sales
-
Steve Dockers

Seller's Agent in 2017
Steve Dockers
Premier Real Estate Professionals
(316) 409-2512
2 in this area
107 Total Sales
-
Christy Friesen

Buyer's Agent in 2017
Christy Friesen
RE/MAX Premier
(316) 854-0043
10 in this area
553 Total Sales
-
D
Seller's Agent in 2015
Doris Harrison
Berkshire Hathaway PenFed Realty
Map
Source: South Central Kansas MLS
MLS Number: 588622
APN: 302-09-0-30-04-005-00-0
- 1542 N Quince Ct
- 1548 N Quince Ct
- 1603 N Wildflower Ct
- 1545 N Sedge Ct
- 1616 N Wildflower Ct
- 1403 N Chinaberry St
- 2025 E Clover Ct
- 1631 N Magnolia Ct
- 1637 N Magnolia Ct
- 818 N Fairoaks Ct
- 7067 SW Meadowlark Rd
- 811 E Woodstone Cir
- 705 N Deerfield Ct
- 821 N Woodstone Dr
- 2800 N Andover Rd
- 918 E Lakecrest Dr
- 109 Aaron Dr
- 620 N Somerset Ct
- 1049 N Main St
- 1013 E Rosemont Ct
