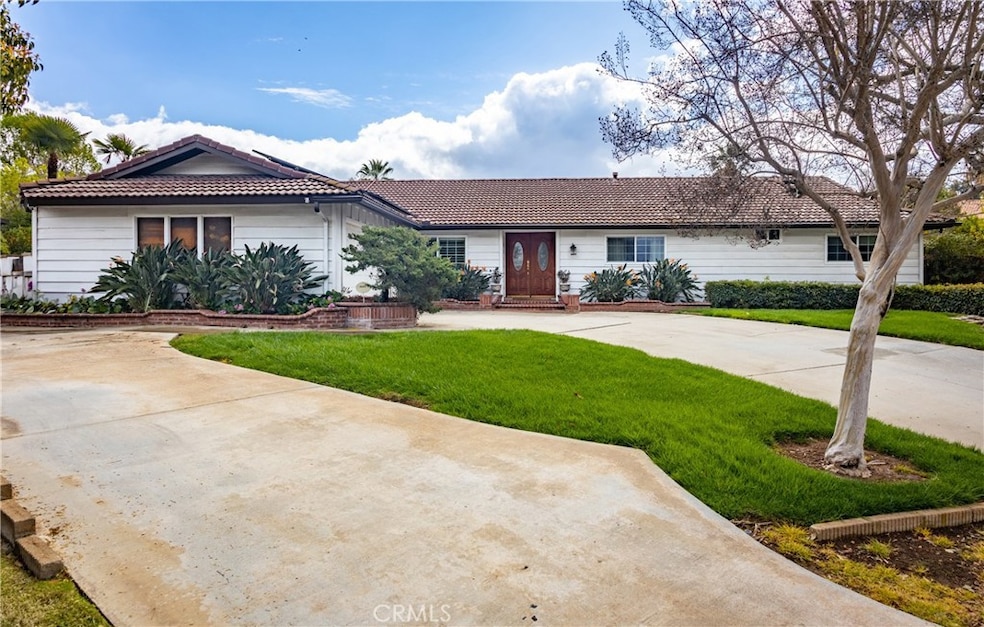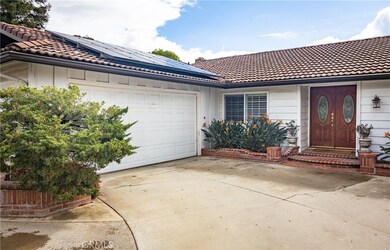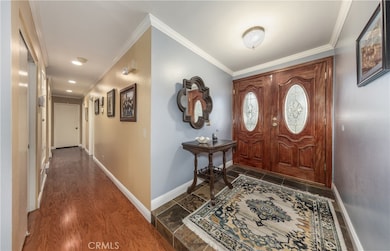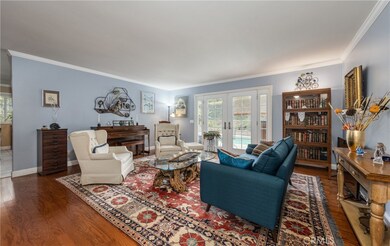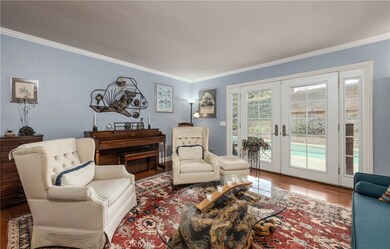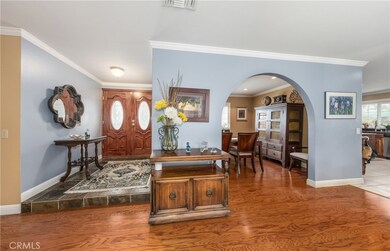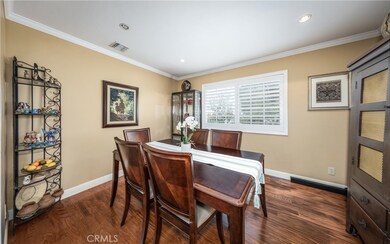
1468 Fernwood Dr Redlands, CA 92374
South Redlands NeighborhoodHighlights
- In Ground Pool
- Mountain View
- No HOA
- Crafton Elementary School Rated A-
- Lawn
- Workshop
About This Home
As of April 2025This immaculate 4-bedroom, 3-bathroom home is nestled at the end of a quiet cul-de-sac, offering both tranquility and privacy. The residence boasts an inviting and functional layout, with a separate living room, dining room, and a gourmet kitchen that seamlessly flows into the spacious family room. The home’s interior is finished with wood or ceramic tile flooring throughout, creating a clean, low-maintenance aesthetic that’s both stylish and durable. The gourmet kitchen is a true centerpiece, equipped with top-of-the-line appliances, ample cabinetry with pull-out drawers and granite countertops, perfect for both cooking and entertaining. The family room is bright and cozy with a fireplace with direct access to the outdoor oasis.
Step outside to your private backyard retreat, featuring a swimming pool, a large grassy area and lush plants. A covered patio provides a shaded space for dining or lounging, and the outdoor bathroom is convenient when enjoying the pool and backyard space or gardening.
For those who love to work on projects, the workshop is a standout feature, complete with electricity and water—ideal for hobbies or conversion to an ADU. The property also had two driveways, one leading to the attached 2-car garage and the other to a double gate that opens to the expansive backyard, providing ample space for RV parking, additional vehicles, or other outdoor storage needs.
Equipped with owned solar panels, offering energy efficiency and lower utility costs. Don't miss this opportunity to tour this home that combines the best of modern living with ample outdoor space. Once you see it, you'll love it!!
Last Agent to Sell the Property
CENTURY 21 LOIS LAUER REALTY Brokerage Email: JANEYCOLE@LOISLAUER.COM License #00879289 Listed on: 03/11/2025

Home Details
Home Type
- Single Family
Est. Annual Taxes
- $5,775
Year Built
- Built in 1977
Lot Details
- 9,350 Sq Ft Lot
- Cul-De-Sac
- Landscaped
- Level Lot
- Irregular Lot
- Lawn
- Back Yard
Parking
- 2 Car Attached Garage
Property Views
- Mountain
- Neighborhood
Interior Spaces
- 2,018 Sq Ft Home
- 1-Story Property
- Entrance Foyer
- Family Room with Fireplace
- Workshop
Bedrooms and Bathrooms
- 4 Main Level Bedrooms
- 2 Full Bathrooms
Laundry
- Laundry Room
- Laundry in Garage
Pool
- In Ground Pool
- Diving Board
Schools
- Redlands East Valley High School
Additional Features
- Rain Gutters
- Central Heating and Cooling System
Community Details
- No Home Owners Association
Listing and Financial Details
- Tax Lot 11
- Tax Tract Number 8786
- Assessor Parcel Number 0173451100000
- $898 per year additional tax assessments
Ownership History
Purchase Details
Home Financials for this Owner
Home Financials are based on the most recent Mortgage that was taken out on this home.Purchase Details
Purchase Details
Home Financials for this Owner
Home Financials are based on the most recent Mortgage that was taken out on this home.Purchase Details
Purchase Details
Home Financials for this Owner
Home Financials are based on the most recent Mortgage that was taken out on this home.Purchase Details
Purchase Details
Similar Homes in Redlands, CA
Home Values in the Area
Average Home Value in this Area
Purchase History
| Date | Type | Sale Price | Title Company |
|---|---|---|---|
| Grant Deed | $760,000 | None Listed On Document | |
| Interfamily Deed Transfer | -- | None Available | |
| Interfamily Deed Transfer | -- | None Available | |
| Grant Deed | $388,000 | Ticor Title Company | |
| Interfamily Deed Transfer | -- | None Available | |
| Grant Deed | $183,500 | American Title | |
| Grant Deed | -- | Union Land Title Company | |
| Grant Deed | $190,000 | Union Land Title Company |
Mortgage History
| Date | Status | Loan Amount | Loan Type |
|---|---|---|---|
| Open | $684,000 | New Conventional | |
| Previous Owner | $122,000 | New Conventional | |
| Previous Owner | $83,000 | New Conventional | |
| Previous Owner | $236,000 | Unknown | |
| Previous Owner | $30,000 | Credit Line Revolving | |
| Previous Owner | $183,500 | Unknown | |
| Previous Owner | $177,267 | FHA | |
| Previous Owner | $182,082 | FHA |
Property History
| Date | Event | Price | Change | Sq Ft Price |
|---|---|---|---|---|
| 04/11/2025 04/11/25 | Sold | $760,000 | +1.3% | $377 / Sq Ft |
| 03/11/2025 03/11/25 | For Sale | $750,000 | -- | $372 / Sq Ft |
Tax History Compared to Growth
Tax History
| Year | Tax Paid | Tax Assessment Tax Assessment Total Assessment is a certain percentage of the fair market value that is determined by local assessors to be the total taxable value of land and additions on the property. | Land | Improvement |
|---|---|---|---|---|
| 2024 | $5,775 | $494,739 | $145,407 | $349,332 |
| 2023 | $5,767 | $485,038 | $142,556 | $342,482 |
| 2022 | $5,682 | $475,528 | $139,761 | $335,767 |
| 2021 | $5,784 | $466,204 | $137,021 | $329,183 |
| 2020 | $5,697 | $461,424 | $135,616 | $325,808 |
| 2019 | $5,535 | $452,377 | $132,957 | $319,420 |
| 2018 | $5,395 | $443,507 | $130,350 | $313,157 |
| 2017 | $5,348 | $434,811 | $127,794 | $307,017 |
| 2016 | $5,088 | $410,400 | $123,100 | $287,300 |
| 2015 | $4,744 | $380,000 | $114,000 | $266,000 |
| 2014 | $5,015 | $401,000 | $120,000 | $281,000 |
Agents Affiliated with this Home
-
Janey Cole

Seller's Agent in 2025
Janey Cole
CENTURY 21 LOIS LAUER REALTY
(909) 748-7026
35 in this area
66 Total Sales
-
Daniel Rosales
D
Buyer's Agent in 2025
Daniel Rosales
eXp Realty of Greater Los Angeles
(760) 953-5148
1 in this area
69 Total Sales
Map
Source: California Regional Multiple Listing Service (CRMLS)
MLS Number: IG25050857
APN: 0173-451-10
- 1456 Fernwood Dr
- 1446 Moore St
- 1432 Moore St
- 10 Georgia St
- 1200 E Highland Ave Unit 404
- 1200 E Highland Ave Unit 207
- 28 Dearborn Cir
- 733 S Grove St
- 327 Naomi St
- 1323 Crestview Rd
- 1582 Lisa Ln
- 1008 Ardmore Cir
- 1032 Ardmore Cir
- 24 S La Salle St
- 1550 Marion Rd
- 1060 Ardmore Cir
- 614 Lido St
- 1732 Parkview
- 312 Barrington Cir
- 0 Ford St
