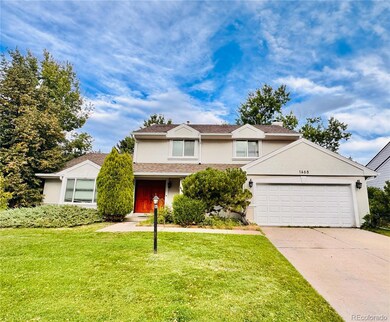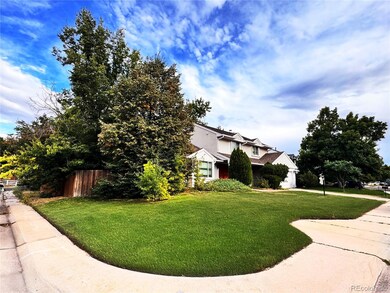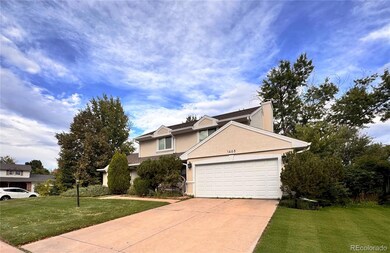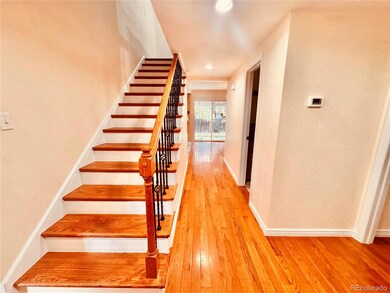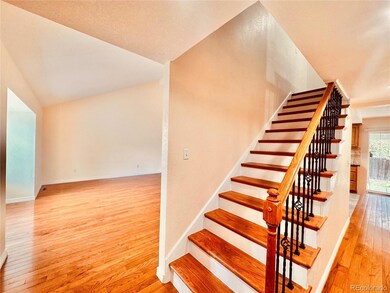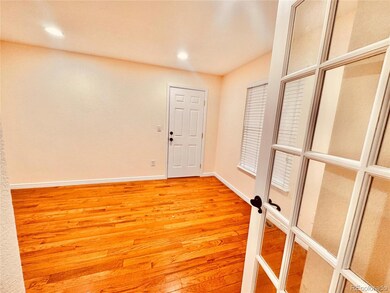1468 S Kenton St Aurora, CO 80012
Village East NeighborhoodEstimated payment $3,704/month
Highlights
- Primary Bedroom Suite
- Deck
- Vaulted Ceiling
- Open Floorplan
- Contemporary Architecture
- 3-minute walk to Canterbury Park
About This Home
Welcome to this charming and well-maintained home in the highly sought-after Village East community. Situated on a huge corner lot, this spacious 5-bedroom, 3-bath residence offers both comfortable living and effortless entertaining. Step inside to a bright entry with an airy loft that opens to a living room filled with natural light, seamlessly flowing into the dining area and modern kitchen. The kitchen showcases marble flooring, granite countertops, ample counter space, and all new/newer appliances, making cooking and hosting a delight. The dining area also provides direct access to the backyard, creating the perfect indoor-outdoor setting for gatherings. Throughout the home, you’ll find high-quality hardwood and marble flooring, blending style with durability. Upstairs, the primary suite offers large windows, generous closet space, and an updated private 4 piece bathroom. Three additional bedrooms share a second full bathroom, while a convenient half bathroom is located on the main level. The main level also features a cozy family room with wood burning fireplace, fifth bedroom and laundry closet, offering comfort and convenience for daily living. The unfinished, oversized basement presents endless possibilities—whether you envision a home gym, office, media room, guest suite, or even a wine cellar—there’s plenty of space for it all! Outside, the expansive backyard with mature trees is ideal for relaxing, gardening, or play.
This home has been thoughtfully updated for peace of mind and long-term value, including a brand-new roof, elegant stucco siding, new gutters, tankless water heater, and new furnace, newer insulated garage door and brand new interior painting. Located in the Cherry Creek 5 School District and minutes from shopping, dining, and recreational destinations, this home is perfectly suited for an active lifestyle. Best of all—no HOA fees, a rare find in such a vibrant and connected neighborhood!
Listing Agent
eXp Realty, LLC Brokerage Email: khulan.rebroker@gmail.com,720-930-7640 License #100106387 Listed on: 09/18/2025

Home Details
Home Type
- Single Family
Est. Annual Taxes
- $2,917
Year Built
- Built in 1979 | Remodeled
Lot Details
- 8,015 Sq Ft Lot
- West Facing Home
- Property is Fully Fenced
- Corner Lot
- Level Lot
- Front and Back Yard Sprinklers
- Private Yard
Parking
- 2 Car Attached Garage
Home Design
- Contemporary Architecture
- Frame Construction
- Composition Roof
- Concrete Perimeter Foundation
- Stucco
Interior Spaces
- 2-Story Property
- Open Floorplan
- Built-In Features
- Vaulted Ceiling
- Wood Burning Fireplace
- Double Pane Windows
- Entrance Foyer
- Family Room with Fireplace
- Living Room
- Dining Room
- Den
- Fire and Smoke Detector
Kitchen
- Oven
- Range
- Microwave
- Dishwasher
- Kitchen Island
- Granite Countertops
Flooring
- Wood
- Tile
Bedrooms and Bathrooms
- Primary Bedroom Suite
Laundry
- Laundry Room
- Dryer
- Washer
Unfinished Basement
- Basement Fills Entire Space Under The House
- Interior Basement Entry
Eco-Friendly Details
- Energy-Efficient Appliances
- Energy-Efficient HVAC
- Smoke Free Home
- Smart Irrigation
Outdoor Features
- Deck
- Covered Patio or Porch
- Rain Gutters
Schools
- Village East Elementary School
- Prairie Middle School
- Overland High School
Utilities
- Forced Air Heating and Cooling System
- Tankless Water Heater
- High Speed Internet
Community Details
- No Home Owners Association
- Village East Subdivision
Listing and Financial Details
- Exclusions: personal property and or staging items,
- Assessor Parcel Number 031199018
Map
Home Values in the Area
Average Home Value in this Area
Tax History
| Year | Tax Paid | Tax Assessment Tax Assessment Total Assessment is a certain percentage of the fair market value that is determined by local assessors to be the total taxable value of land and additions on the property. | Land | Improvement |
|---|---|---|---|---|
| 2024 | $2,572 | $37,178 | -- | -- |
| 2023 | $2,572 | $37,178 | $0 | $0 |
| 2022 | $2,163 | $29,857 | $0 | $0 |
| 2021 | $2,176 | $29,857 | $0 | $0 |
| 2020 | $2,116 | $29,472 | $0 | $0 |
| 2019 | $2,042 | $29,472 | $0 | $0 |
| 2018 | $1,829 | $24,804 | $0 | $0 |
| 2017 | $1,802 | $24,804 | $0 | $0 |
| 2016 | $1,506 | $19,430 | $0 | $0 |
| 2015 | $1,433 | $19,430 | $0 | $0 |
| 2014 | $1,275 | $15,315 | $0 | $0 |
| 2013 | -- | $17,020 | $0 | $0 |
Property History
| Date | Event | Price | List to Sale | Price per Sq Ft |
|---|---|---|---|---|
| 12/10/2025 12/10/25 | Price Changed | $658,000 | -3.1% | $283 / Sq Ft |
| 09/18/2025 09/18/25 | For Sale | $678,900 | -- | $292 / Sq Ft |
Purchase History
| Date | Type | Sale Price | Title Company |
|---|---|---|---|
| Special Warranty Deed | $190,000 | Heritage Title | |
| Trustee Deed | -- | None Available | |
| Interfamily Deed Transfer | -- | None Available | |
| Warranty Deed | $250,000 | Land Title | |
| Interfamily Deed Transfer | -- | -- | |
| Deed | -- | -- | |
| Deed | -- | -- | |
| Deed | -- | -- |
Mortgage History
| Date | Status | Loan Amount | Loan Type |
|---|---|---|---|
| Open | $185,183 | FHA | |
| Previous Owner | $175,000 | No Value Available |
Source: REcolorado®
MLS Number: 2521656
APN: 1973-23-2-15-001
- 1482 S Lansing St
- 1429 S Lima St
- 1497 S Macon St
- 1341 S Lansing Ct
- 11306 E Colorado Dr
- 10131 E Carolina Dr Unit 104
- 1415 S Galena Way Unit 103
- 10035 E Carolina Place Unit 104
- 1011 S Ironton St Unit 306
- 1011 S Ironton St Unit 506
- 10650 E Tennessee Ave Unit 209
- 10650 E Tennessee Ave Unit 101
- 10650 E Tennessee Ave Unit 109
- 9984 E Carolina Cir Unit 103
- 10594 E Jewell Ave
- 10010 E Gunnison Place Unit 707
- 1958 S Kingston Ct
- 1967 S Kingston Ct
- 1968 S Kingston Ct
- 9850 E Florida Place
- 1470 S Havana St
- 10901 E Garden Dr
- 10550 E Iowa Ave
- 1503 S Galena Way
- 10120 E Carolina Dr
- 10603 E Jewell Ave
- 1355 S Galena St
- 1509 S Florence Ct Unit 202
- 1509 S Florence Ct Unit 205
- 9842 E Idaho St
- 1001 S Havana St
- 12043 E Arizona Dr
- 1250 S Dayton Ct
- 9896 E Louisiana Dr
- 9776 E Carolina Place
- 9757 E Colorado Ave
- 11845 E Kepner Dr
- 9758 E Colorado Ave
- 9501 E Alabama Cir
- 1749 S Dayton St

