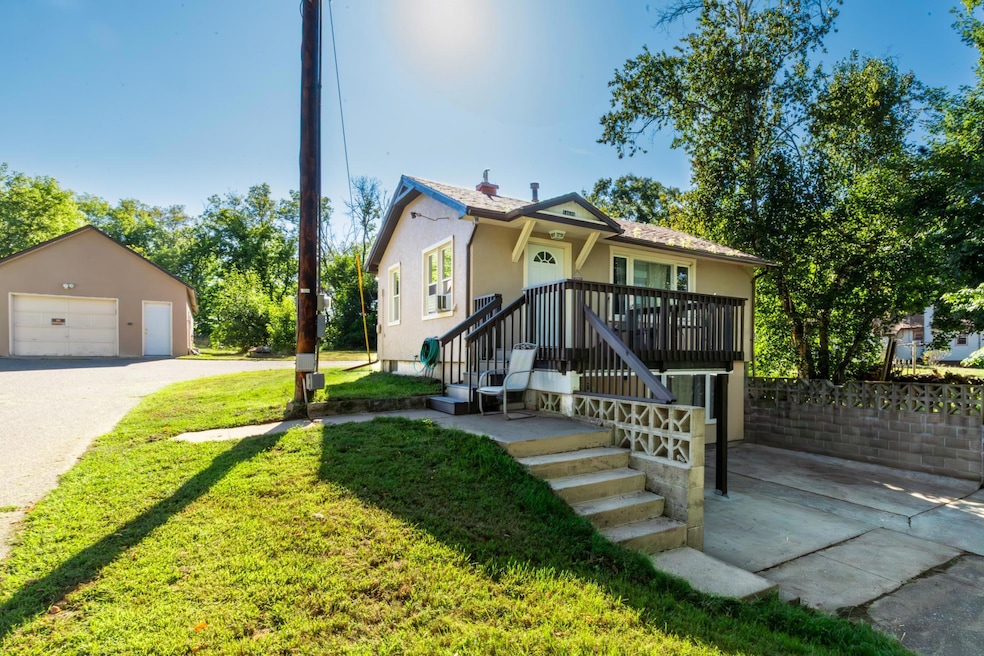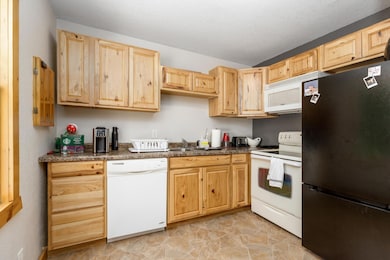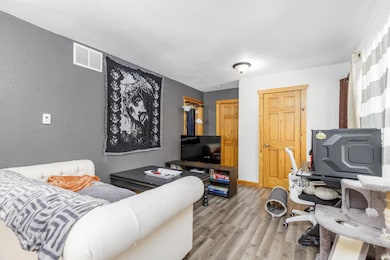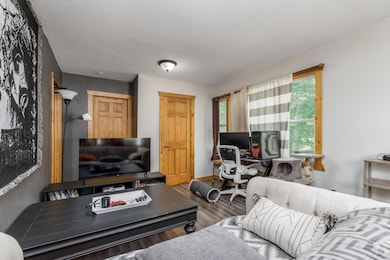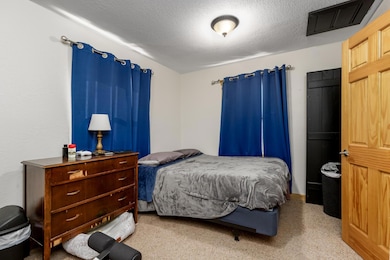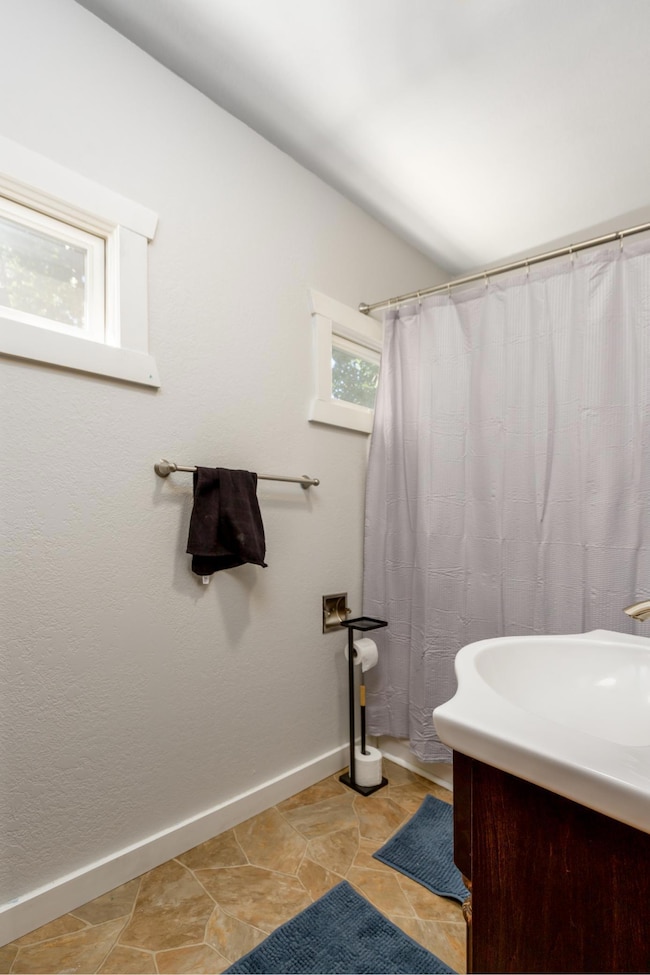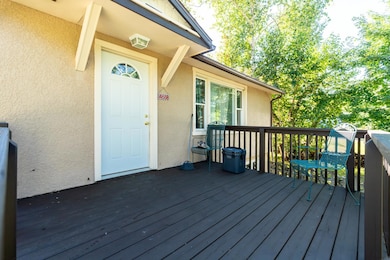14686 Wonderland Park Rd Brainerd, MN 56401
Estimated payment $1,155/month
Highlights
- Deck
- 1-Story Property
- 2-minute walk to Lum Park
- Brainerd Senior High School Rated 9+
- Forced Air Heating System
About This Home
Whether you're venturing into real estate investment for the first time or aiming to expand your portfolio, this exceptional duplex offers an ideal opportunity. The property comprises two 1-bedroom, 1-bathroom units, thoughtfully designed to maximize space and functionality. The main level unit provides easy access, while the lower level unit offers privacy and a cozy ambiance. Both units have been tastefully updated with modern flooring, sleek kitchen cabinets, and stylish countertops, ensuring a contemporary and inviting living space. One of the standout features of this property is the expansive 18x48 garage, offering ample space for parking and storage. The upper level boasts a 10x12 deck, perfect for enjoying the outdoors and entertaining guests, while the lower level features a 10x12 covered patio, providing a sheltered retreat for relaxation. Strategically located, this duplex is just a short stroll from Lum Park, providing easy access to its beautiful natural surroundings and recreational activities. Additionally, the property is conveniently situated just minutes from a variety of dining options, shopping centers, and a fitness facility, ensuring all your lifestyle needs are within reach. This duplex not only offers comfortable living spaces but also promises a strategic investment in a thriving community, making it an excellent choice for discerning investors.
Property Details
Home Type
- Multi-Family
Est. Annual Taxes
- $1,501
Year Built
- Built in 1945
Lot Details
- Lot Dimensions are 75x300
- Few Trees
Parking
- 2 Car Garage
- Garage Door Opener
- Shared Driveway
Home Design
- Duplex
- Architectural Shingle Roof
Interior Spaces
- 1-Story Property
- Basement
Bedrooms and Bathrooms
- 2 Bedrooms
- 2 Bathrooms
Outdoor Features
- Deck
Utilities
- Forced Air Heating System
- Cable TV Available
Community Details
- 2 Units
- Wawanaissa Park Subdivision
Listing and Financial Details
- Assessor Parcel Number 41200507
Map
Home Values in the Area
Average Home Value in this Area
Tax History
| Year | Tax Paid | Tax Assessment Tax Assessment Total Assessment is a certain percentage of the fair market value that is determined by local assessors to be the total taxable value of land and additions on the property. | Land | Improvement |
|---|---|---|---|---|
| 2025 | $1,526 | $168,200 | $48,500 | $119,700 |
| 2024 | $1,526 | $170,600 | $50,300 | $120,300 |
| 2023 | $1,358 | $156,200 | $45,700 | $110,500 |
| 2022 | $1,338 | $140,500 | $37,300 | $103,200 |
| 2021 | $1,314 | $117,100 | $34,700 | $82,400 |
| 2020 | $1,216 | $112,100 | $33,400 | $78,700 |
| 2019 | $1,178 | $102,400 | $33,400 | $69,000 |
| 2018 | $1,060 | $99,500 | $33,300 | $66,200 |
| 2017 | $1,010 | $67,400 | $23,379 | $44,021 |
| 2016 | $722 | $44,900 | $20,000 | $24,900 |
| 2015 | $1,016 | $67,800 | $28,300 | $39,500 |
| 2014 | $294 | $39,800 | $16,200 | $23,600 |
Property History
| Date | Event | Price | List to Sale | Price per Sq Ft |
|---|---|---|---|---|
| 10/23/2025 10/23/25 | Price Changed | $195,000 | -2.5% | $170 / Sq Ft |
| 08/26/2025 08/26/25 | For Sale | $200,000 | -- | $175 / Sq Ft |
Purchase History
| Date | Type | Sale Price | Title Company |
|---|---|---|---|
| Deed | $97,000 | -- | |
| Warranty Deed | $24,300 | -- | |
| Warranty Deed | $84,500 | -- |
Mortgage History
| Date | Status | Loan Amount | Loan Type |
|---|---|---|---|
| Open | $95,200 | No Value Available |
Source: NorthstarMLS
MLS Number: 6778236
APN: 092550000030009
- 623 SE 28th St
- 601 NW 4th St
- 724 SW 4th St
- 2106 Spruce Dr
- 8182 Excelsior Rd
- 13281 Berrywood Dr
- 13060 Cypress Dr
- 7911 Hinckley Rd
- 7271 Clearwater Rd
- 11593 Forestview Dr S
- 10514 Gull Point Rd
- 10514 Gull Point Rd
- 10514 Gull Point Rd
- TBD Valentines Way
- 422 Michigan Ave
- 110 1st Ave NE
- 29929 Aztec Cir
- 18005 Marina Way
