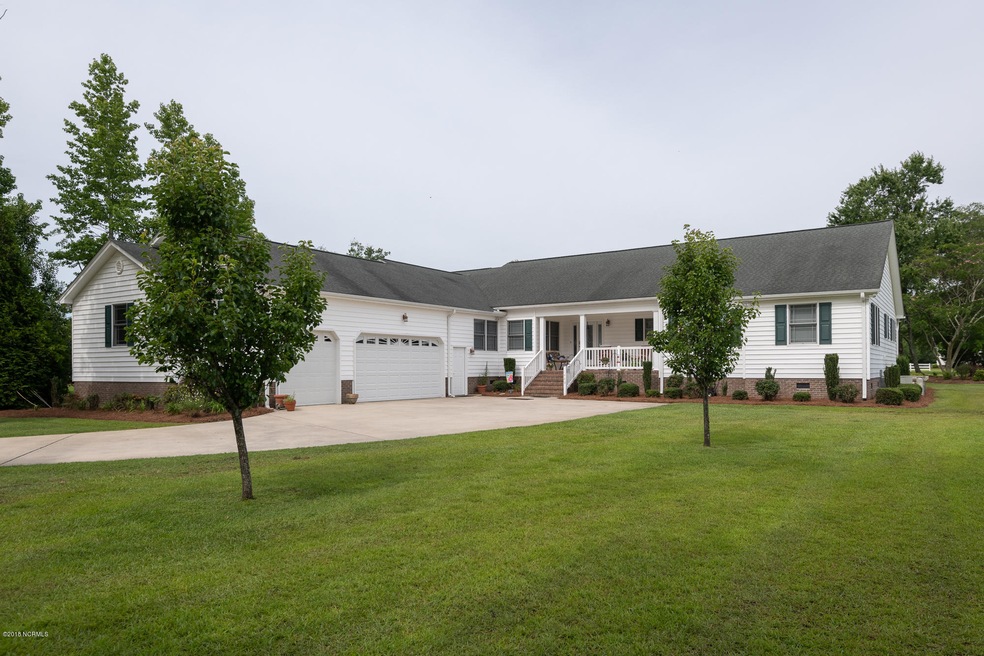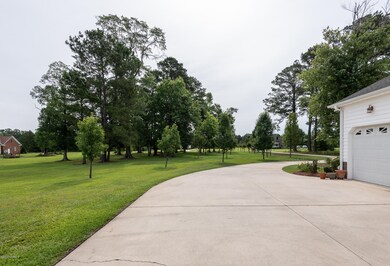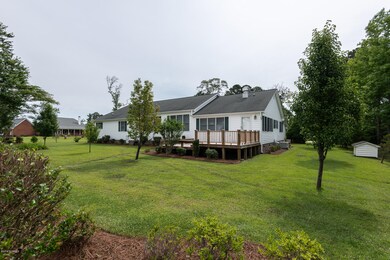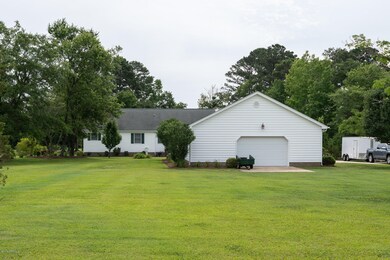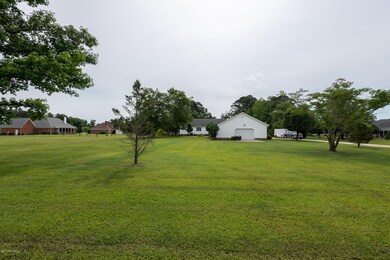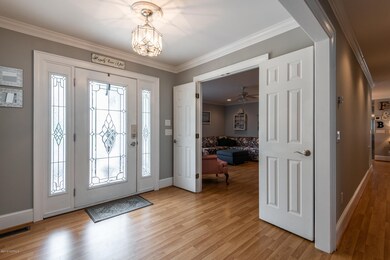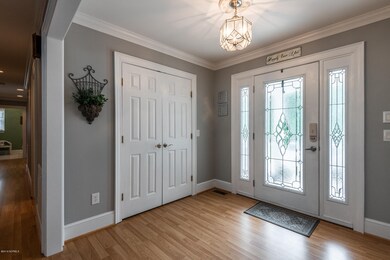
Estimated Value: $457,964 - $541,000
Highlights
- 2.29 Acre Lot
- Vaulted Ceiling
- Attic
- Deck
- Whirlpool Bathtub
- Mud Room
About This Home
As of October 2018Amazing in Ayden! Features include: Three bedrooms. Two full bathrooms. Two half bathrooms. Two parcels of land totaling 2.29 acres. Vaulted ceilings. Lots of natural light. Fresh interior paint. Versatile floorplan. Tankless Water Heater. Commercial appliances in kitchen including: 6 burner Garland gas stove oven, 10 foot wide captive air stainless steel hood with built in lights, Two basket Star Max electric deep fryer and Star Max gas char grill. Three car attached garage. Detached workshop is 1830 SQFT and has separate driveway from Emma Cannon Road. This property is immaculately maintained and is a MUST SEE!
Last Agent to Sell the Property
ROB HALL
Lee and Harrell Real Estate Professionals License #244767 Listed on: 06/07/2018
Home Details
Home Type
- Single Family
Est. Annual Taxes
- $3,326
Year Built
- Built in 2004
Lot Details
- 2.29 Acre Lot
- Sprinkler System
Home Design
- Brick Foundation
- Wood Frame Construction
- Architectural Shingle Roof
- Aluminum Siding
- Vinyl Siding
- Stick Built Home
Interior Spaces
- 3,223 Sq Ft Home
- 1-Story Property
- Vaulted Ceiling
- Ceiling Fan
- Thermal Windows
- Blinds
- Mud Room
- Family Room
- Combination Dining and Living Room
- Crawl Space
- Pull Down Stairs to Attic
- Laundry Room
Kitchen
- Gas Oven
- Dishwasher
Flooring
- Carpet
- Laminate
- Tile
Bedrooms and Bathrooms
- 3 Bedrooms
- Walk-In Closet
- Whirlpool Bathtub
Home Security
- Home Security System
- Storm Doors
- Fire and Smoke Detector
Parking
- 3 Car Attached Garage
- Driveway
Eco-Friendly Details
- Energy-Efficient Doors
Outdoor Features
- Deck
- Covered patio or porch
- Separate Outdoor Workshop
Utilities
- Central Air
- Humidifier
- Heating System Uses Propane
- Tankless Water Heater
- Propane Water Heater
- Fuel Tank
- On Site Septic
- Septic Tank
Community Details
- No Home Owners Association
- Hunters Run Subdivision
Listing and Financial Details
- Assessor Parcel Number 067413
Similar Homes in Ayden, NC
Home Values in the Area
Average Home Value in this Area
Mortgage History
| Date | Status | Borrower | Loan Amount |
|---|---|---|---|
| Closed | Wright Justin D | $345,050 | |
| Closed | Brooks John W | $262,000 | |
| Closed | Brooks John William | $34,000 | |
| Closed | Brooks John W | $280,000 | |
| Closed | Brooks John W | $283,000 |
Property History
| Date | Event | Price | Change | Sq Ft Price |
|---|---|---|---|---|
| 10/26/2018 10/26/18 | Sold | $345,050 | -4.2% | $107 / Sq Ft |
| 08/31/2018 08/31/18 | Pending | -- | -- | -- |
| 06/07/2018 06/07/18 | For Sale | $360,000 | -- | $112 / Sq Ft |
Tax History Compared to Growth
Tax History
| Year | Tax Paid | Tax Assessment Tax Assessment Total Assessment is a certain percentage of the fair market value that is determined by local assessors to be the total taxable value of land and additions on the property. | Land | Improvement |
|---|---|---|---|---|
| 2024 | $3,326 | $448,346 | $48,360 | $399,986 |
| 2023 | $2,794 | $322,652 | $35,000 | $287,652 |
| 2022 | $2,807 | $322,652 | $35,000 | $287,652 |
| 2021 | $2,794 | $322,652 | $35,000 | $287,652 |
| 2020 | $2,791 | $322,652 | $35,000 | $287,652 |
| 2019 | $2,661 | $300,672 | $35,000 | $265,672 |
| 2018 | $2,552 | $300,672 | $35,000 | $265,672 |
| 2017 | $2,517 | $300,672 | $35,000 | $265,672 |
| 2016 | $2,462 | $300,672 | $35,000 | $265,672 |
| 2015 | $2,339 | $292,512 | $35,000 | $257,512 |
| 2014 | $2,339 | $292,512 | $35,000 | $257,512 |
Agents Affiliated with this Home
-
R
Seller's Agent in 2018
ROB HALL
RE/MAX
-
HOMER TYRE

Buyer's Agent in 2018
HOMER TYRE
TYRE REALTY GROUP INC.
(252) 758-4663
19 in this area
692 Total Sales
Map
Source: Hive MLS
MLS Number: 100119937
APN: 067413
- 46 Fox Hollow Dr
- 1554 Nc 102 E
- 1086 Queensland Ln
- 1145 Queensland Ln
- 1161 Queensland Ln
- 1092 Queensland Ln
- 1097 Queensland Ln
- 1102 Queensland Ln
- 3808 Denver Ln
- 3814 Denver Ln
- 3818 Denver Ln
- 1120 Queensland Ln
- 1034 Powers
- 1018 Powers
- 4009 Swift Creek
- 4096 Swift Creek Run
- 1071 Montevallo Ln
- 1056 Montevallo Ln
- 1034 Seven Iron Dr
- 3444 Berachah Rd
- 1469 Canter Way
- 1326 Fox Hollow Dr
- 1338 Fox Hollow Dr
- 0, Lot 11 Canter Way
- 1444 Canter Way
- 1447 Canter Way
- 3729 Emma Cannon Rd
- 1427 Canter Way
- 1456 Canter Way
- 1468 Canter Way
- 1411 Canter Way
- 1432 Canter Way
- 1325 Fox Hollow Dr
- 1339 Fox Hollow Dr
- 1422 Canter Way
- 3740 Emma Cannon Rd
- 1372 Fox Hollow Dr
- 1309 Fox Hollow Dr
- 3758 Emma Cannon Rd
- 3734 Emma Cannon Rd
