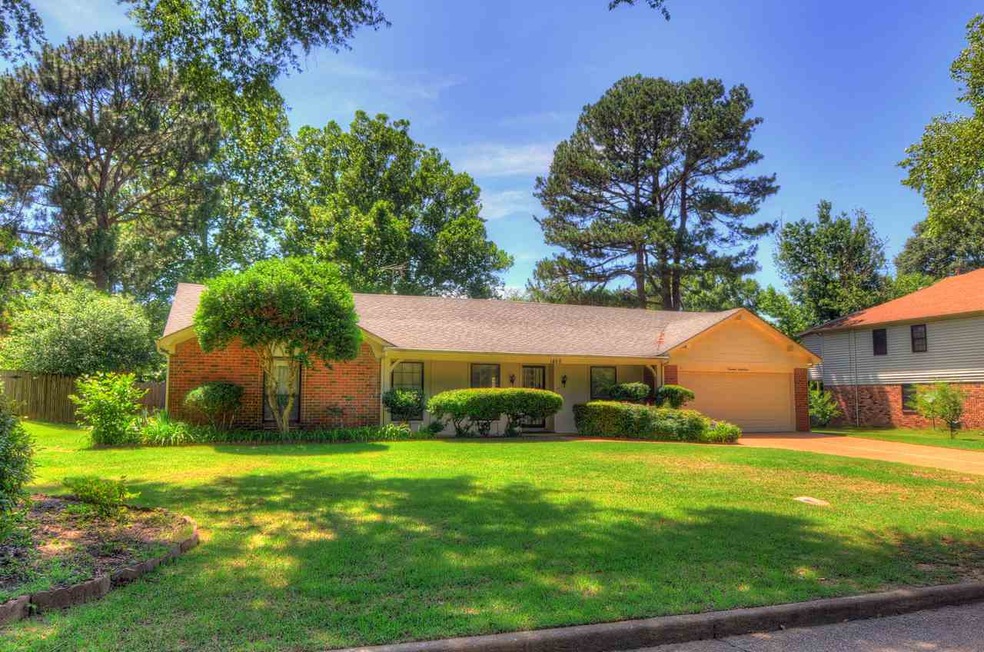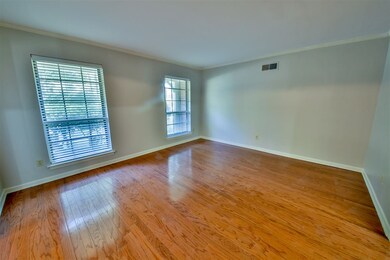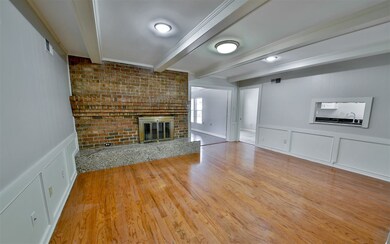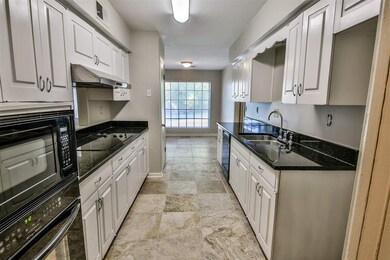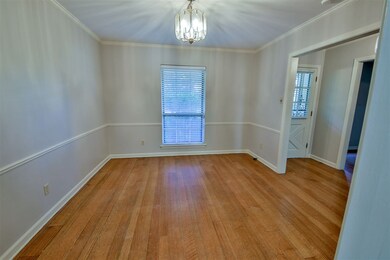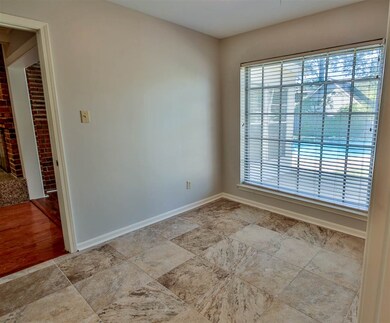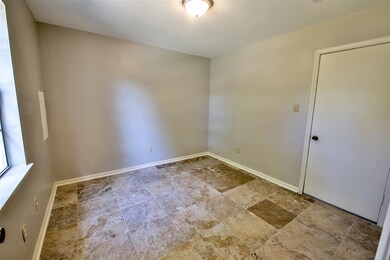
1469 Poplar Estates Pkwy Germantown, TN 38138
Popular Estates NeighborhoodEstimated Value: $403,469 - $426,000
Highlights
- In Ground Pool
- Updated Kitchen
- Traditional Architecture
- Riverdale Elementary School Rated A
- Landscaped Professionally
- Wood Flooring
About This Home
As of November 2019JUST LISTED 10/24~Newly Renovated + Expanded Home~Gleaming Hardwood Floors Throughout - Zero Carpet~Backyard Oasis with a Sparkling, Newly Resurfaced Pool~New HVAC~Smooth Ceilings Throughout~Eat In Kitchen with White Cabinets~AND MUCH MORE! ***IMPORTANT DISCLOSURE: Although this property was available at the time of this ad creation, it is very possible that an offer has been submitted or even accepted since that time. Listing Agent Can Confirm Availability
Last Agent to Sell the Property
Allison Pierce
KAIZEN Realty, LLC License #325651 Listed on: 06/17/2019

Home Details
Home Type
- Single Family
Est. Annual Taxes
- $2,691
Year Built
- Built in 1972
Lot Details
- 0.32 Acre Lot
- Lot Dimensions are 95 x 147.52
- Wood Fence
- Landscaped Professionally
- Level Lot
- Few Trees
Home Design
- Traditional Architecture
- Slab Foundation
- Composition Shingle Roof
Interior Spaces
- 2,600-2,799 Sq Ft Home
- 2,300 Sq Ft Home
- 1-Story Property
- Smooth Ceilings
- Ceiling height of 9 feet or more
- Window Treatments
- Great Room
- Separate Formal Living Room
- Dining Room
- Den with Fireplace
- Bonus Room
- Sun or Florida Room
- Storage Room
- Laundry Room
Kitchen
- Updated Kitchen
- Eat-In Kitchen
- Oven or Range
- Cooktop
- Microwave
- Dishwasher
- Disposal
Flooring
- Wood
- Tile
Bedrooms and Bathrooms
- 5 Main Level Bedrooms
- Split Bedroom Floorplan
- Remodeled Bathroom
- 2 Full Bathrooms
- Double Vanity
Attic
- Attic Access Panel
- Pull Down Stairs to Attic
Home Security
- Fire and Smoke Detector
- Iron Doors
Parking
- 2 Car Attached Garage
- Workshop in Garage
- Front Facing Garage
- Driveway
Accessible Home Design
- Doors are 32 inches wide or more
Outdoor Features
- In Ground Pool
- Patio
- Outdoor Storage
- Porch
Utilities
- Central Heating and Cooling System
- Cable TV Available
Community Details
- Poplar Estates Blk I Subdivision
Listing and Financial Details
- Assessor Parcel Number G0219L D00016
Ownership History
Purchase Details
Purchase Details
Home Financials for this Owner
Home Financials are based on the most recent Mortgage that was taken out on this home.Purchase Details
Similar Homes in the area
Home Values in the Area
Average Home Value in this Area
Purchase History
| Date | Buyer | Sale Price | Title Company |
|---|---|---|---|
| Frank Reyes Revocable Trust | -- | None Listed On Document | |
| Reyes Frank | $297,000 | Home Surety & Escrow Llc | |
| Carter Belvia | -- | None Available | |
| Bag Llc | -- | None Available |
Mortgage History
| Date | Status | Borrower | Loan Amount |
|---|---|---|---|
| Previous Owner | Reyes Frank D | $290,000 | |
| Previous Owner | Reyes Frank D | $150,000 | |
| Previous Owner | Yi Ho Sang | $25,000 | |
| Previous Owner | Yi Ho Sang | $49,732 | |
| Previous Owner | Yi Ho Sang | $25,000 | |
| Previous Owner | Yi Hosang | $71,473 | |
| Previous Owner | Yi Ho Sang | $77,480 |
Property History
| Date | Event | Price | Change | Sq Ft Price |
|---|---|---|---|---|
| 11/07/2019 11/07/19 | Sold | $297,000 | -0.7% | $114 / Sq Ft |
| 10/24/2019 10/24/19 | Pending | -- | -- | -- |
| 10/24/2019 10/24/19 | For Sale | $299,000 | +0.7% | $115 / Sq Ft |
| 10/21/2019 10/21/19 | Off Market | $297,000 | -- | -- |
| 07/03/2019 07/03/19 | Price Changed | $245,000 | -7.5% | $94 / Sq Ft |
| 06/17/2019 06/17/19 | For Sale | $265,000 | -- | $102 / Sq Ft |
Tax History Compared to Growth
Tax History
| Year | Tax Paid | Tax Assessment Tax Assessment Total Assessment is a certain percentage of the fair market value that is determined by local assessors to be the total taxable value of land and additions on the property. | Land | Improvement |
|---|---|---|---|---|
| 2025 | $2,691 | $95,800 | $19,675 | $76,125 |
| 2024 | $2,691 | $79,375 | $13,225 | $66,150 |
| 2023 | $4,150 | $79,375 | $13,225 | $66,150 |
| 2022 | $2,691 | $79,375 | $13,225 | $66,150 |
| 2021 | $4,128 | $79,375 | $13,225 | $66,150 |
| 2020 | $3,240 | $54,000 | $13,225 | $40,775 |
| 2019 | $0 | $54,000 | $13,225 | $40,775 |
| 2018 | $2,187 | $54,000 | $13,225 | $40,775 |
| 2017 | $3,283 | $54,000 | $13,225 | $40,775 |
| 2016 | $2,018 | $46,175 | $0 | $0 |
| 2014 | $2,018 | $46,175 | $0 | $0 |
Agents Affiliated with this Home
-

Seller's Agent in 2019
Allison Pierce
KAIZEN Realty, LLC
(901) 489-1840
-
Eric Bell

Buyer's Agent in 2019
Eric Bell
RE/MAX
(901) 685-6000
2 in this area
369 Total Sales
Map
Source: Memphis Area Association of REALTORS®
MLS Number: 10055223
APN: G0-219L-D0-0016
- 1380 Poplar Estates Pkwy
- 7011 Stillbrook Dr
- 1528 Holly Hill Dr
- 6971 Stillbrook Dr
- 1583 Brookside Dr
- 1551 Holly Hill Dr
- 1475 Eastridge Dr
- 1562 Blue Grass Cove
- 1309 Brookside Dr
- 7030 Country Rd Unit 4
- 6847 Neshoba Rd
- 1675 E Churchill Downs
- 1604 Riverdale Rd
- 1353 Cattail Cove
- 1362 Poplar Ridge Dr
- 1755 Poplar Estates Pkwy
- 6748 Meadow Oak Place Unit 6757
- 1729 Oak Hill Rd
- 6787 Quail Hollow Ct Unit 4
- 9128 Wilder Run Cir N
- 1469 Poplar Estates Pkwy
- 1459 Poplar Estates Pkwy
- 1477 Poplar Estates Pkwy
- 1466 Tuscany Way
- 1456 Tuscany Way
- 1474 Tuscany Way
- 1451 Poplar Estates Pkwy
- 1487 Poplar Estates Pkwy
- 1466 Poplar Estates Pkwy
- 1446 Tuscany Way
- 1484 Tuscany Way
- 1441 Poplar Estates Pkwy
- 1486 Poplar Estates Pkwy
- 1497 Poplar Estates Pkwy
- 1446 Poplar Estates Pkwy
- 1438 Tuscany Way
- 1494 Tuscany Way
- 1494 Poplar Estates Pkwy
- 1467 Tuscany Way
- 1455 Tuscany Way
