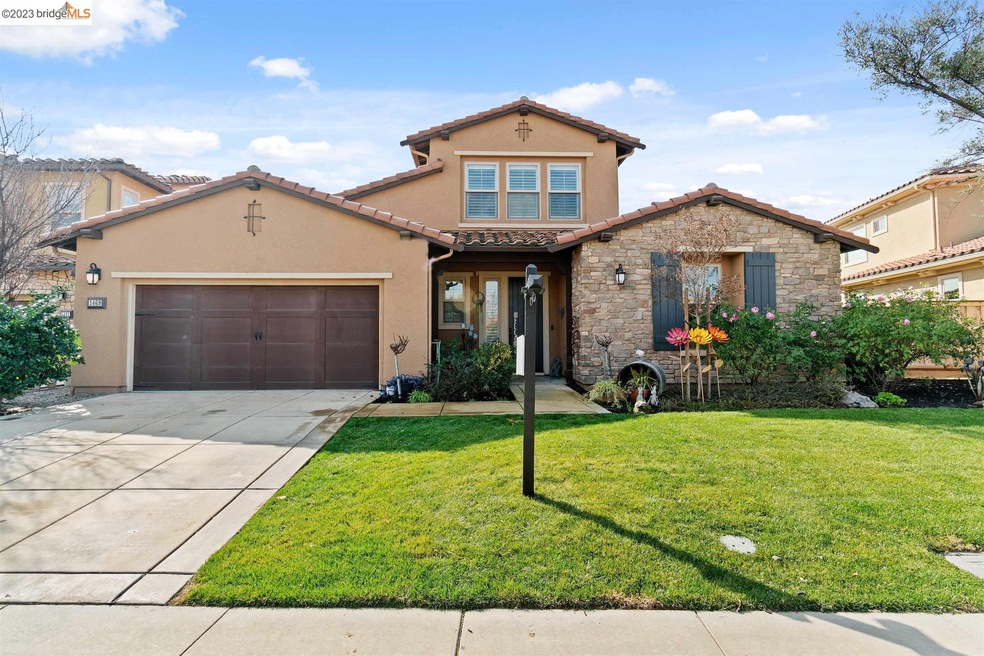Entertainer's Dream Home with Lake Views in the Prestigious Gated Community Oakwood Shores! This Plan Two Model features a spacious primary ensuite on the first level with a slice of serenity facing out onto the peaceful lake. The primary bathroom features an oversized bathtub for complete relaxation, and custom shower finished with precision. The first level features three bedrooms total, and a separate office space. With no detail left unfinished, you will enjoy a formal dining room, and an upstairs secondary private ensuite. There are numerous designer finishes, including a brilliantly thought of wine shrine bar area and additional bar space with both wine fridge and kegerator. Exotic Siberian white oak wood flooring throughout, upgraded baseboards, recessed lighting, built-in surround sound speakers, fire place in the family area, and custom shutters. Chef’s kitchen with a true commercial double door refrigerator, large island with sub zero freezer drawers, stainless steel appliances, including an Italian Bertazzoni range, Fisher Pykel double dishwasher drawers, porcelain farm sink, butler’s pantry, and walk-in pantry. Enjoy sunsets on the patio with gorgeous views overlooking the lake. Two-car garage, including a charging box and ample storage. HOA provides 24-hour patrol.

