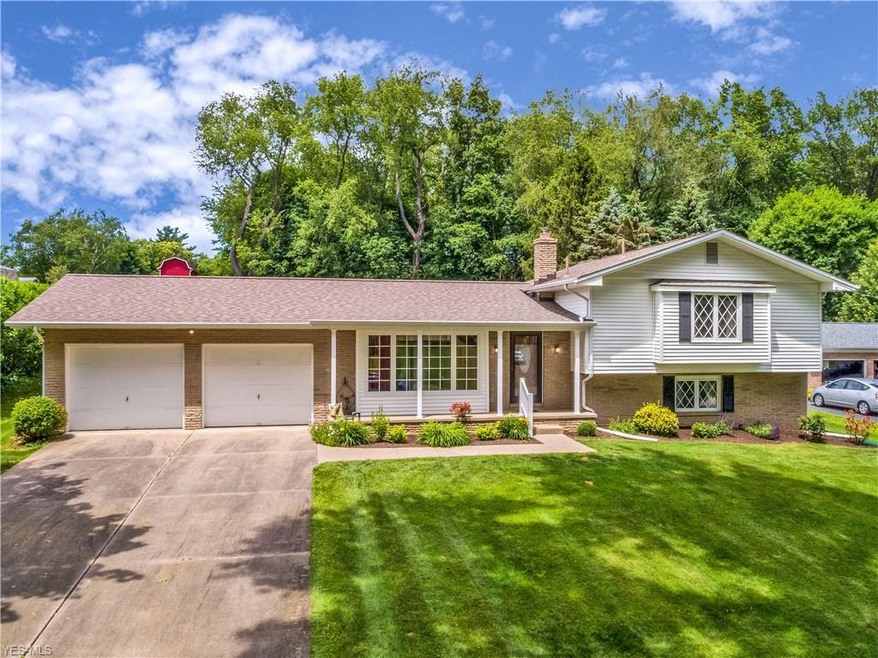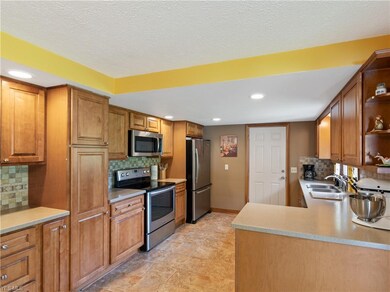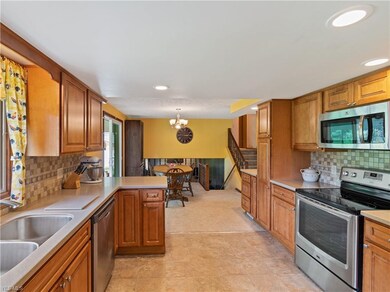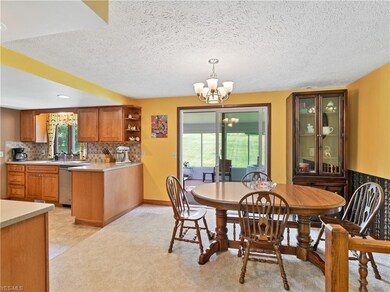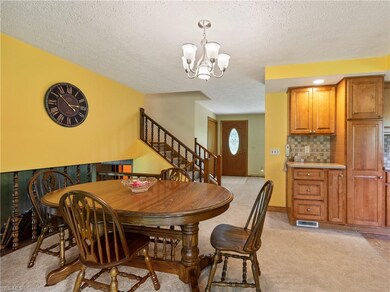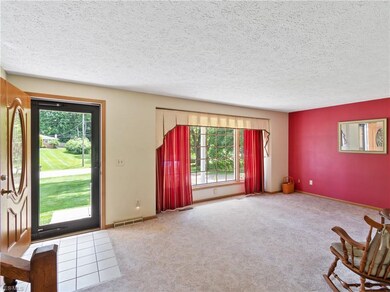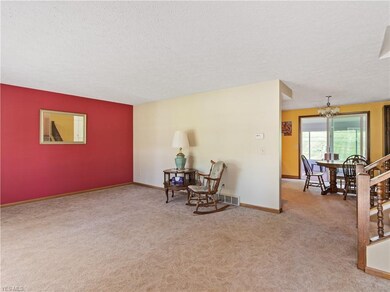
1469 Shelley St NE Canton, OH 44721
Estimated Value: $273,112 - $301,000
Highlights
- 1 Fireplace
- Enclosed patio or porch
- Forced Air Heating and Cooling System
- Middlebranch Elementary School Rated A-
- 2 Car Attached Garage
- Water Softener
About This Home
As of August 2019This spacious Plain Township home is situated on a private 0.80 acre lot just minutes from Washington Square! This home includes 4 bedrooms, 2 full baths, and 1,812 square feet of living space. The main level features a living room, dining area, and updated kitchen complete with corian countertops, stainless steel appliances, and Kraftmaid cabinetry. Just off the dining area is a light and bright 14x13 enclosed patio with access to the back yard. The second level features the spacious master bedroom, 2 additional bedrooms, and the main bath which can be accessed from the hallway and the master bedroom. In the lower level you'll find the family room with wood burning fireplace, 4th bedroom, and 2nd full bath. Other features include a 2 car attached garage, storage shed, and water softener. Updates include: Roof (2008), Furnace (2011), Central Air (2011), Hot water tank (2012), Enclosed porch/Sun Room (2012), Kitchen (2014), and front door. 13 month home warranty provided by the seller! Do not miss out on this one!
Last Buyer's Agent
Tammy Grogan
Deleted Agent License #364893

Home Details
Home Type
- Single Family
Est. Annual Taxes
- $2,137
Year Built
- Built in 1968
Lot Details
- 0.81 Acre Lot
- Street terminates at a dead end
Home Design
- Split Level Home
- Asphalt Roof
- Vinyl Construction Material
Interior Spaces
- 1,812 Sq Ft Home
- 1-Story Property
- 1 Fireplace
Kitchen
- Built-In Oven
- Range
- Dishwasher
Bedrooms and Bathrooms
- 4 Bedrooms
Unfinished Basement
- Partial Basement
- Sump Pump
Parking
- 2 Car Attached Garage
- Garage Door Opener
Outdoor Features
- Enclosed patio or porch
Utilities
- Forced Air Heating and Cooling System
- Heating System Uses Gas
- Well
- Water Softener
Community Details
- Lawr Chester Allotment 02 Community
Listing and Financial Details
- Assessor Parcel Number 05209829
Ownership History
Purchase Details
Home Financials for this Owner
Home Financials are based on the most recent Mortgage that was taken out on this home.Purchase Details
Purchase Details
Purchase Details
Similar Homes in Canton, OH
Home Values in the Area
Average Home Value in this Area
Purchase History
| Date | Buyer | Sale Price | Title Company |
|---|---|---|---|
| Sandor Anthony Howard | $180,000 | None Available | |
| Perrine Mac | $139,900 | -- | |
| -- | -- | -- |
Mortgage History
| Date | Status | Borrower | Loan Amount |
|---|---|---|---|
| Open | Sandor Anthony Howard | $186,628 | |
| Closed | Sandor Anthony Howard | $183,870 | |
| Previous Owner | Spotleson Frank | $128,178 | |
| Previous Owner | Spotleson Frank | $50,000 |
Property History
| Date | Event | Price | Change | Sq Ft Price |
|---|---|---|---|---|
| 08/20/2019 08/20/19 | Sold | $180,000 | 0.0% | $99 / Sq Ft |
| 06/23/2019 06/23/19 | Pending | -- | -- | -- |
| 06/23/2019 06/23/19 | Price Changed | $180,000 | +5.9% | $99 / Sq Ft |
| 06/21/2019 06/21/19 | For Sale | $169,900 | -- | $94 / Sq Ft |
Tax History Compared to Growth
Tax History
| Year | Tax Paid | Tax Assessment Tax Assessment Total Assessment is a certain percentage of the fair market value that is determined by local assessors to be the total taxable value of land and additions on the property. | Land | Improvement |
|---|---|---|---|---|
| 2024 | -- | $79,800 | $23,800 | $56,000 |
| 2023 | $2,705 | $58,070 | $13,020 | $45,050 |
| 2022 | $2,718 | $58,070 | $13,020 | $45,050 |
| 2021 | $2,730 | $58,070 | $13,020 | $45,050 |
| 2020 | $2,633 | $50,970 | $11,240 | $39,730 |
| 2019 | $2,164 | $50,970 | $11,240 | $39,730 |
| 2018 | $2,137 | $50,970 | $11,240 | $39,730 |
| 2017 | $2,098 | $46,800 | $11,380 | $35,420 |
| 2016 | $2,103 | $46,800 | $11,380 | $35,420 |
| 2015 | $2,033 | $46,800 | $11,380 | $35,420 |
| 2014 | $1,693 | $39,730 | $9,660 | $30,070 |
| 2013 | $858 | $40,920 | $9,660 | $31,260 |
Agents Affiliated with this Home
-
Timothy Fearon

Seller's Agent in 2019
Timothy Fearon
Howard Hanna
(330) 492-1808
32 Total Sales
-
Emily Murphy
E
Seller Co-Listing Agent in 2019
Emily Murphy
Howard Hanna
(330) 280-1365
31 Total Sales
-

Buyer's Agent in 2019
Tammy Grogan
Deleted Agent
(330) 704-2060
Map
Source: MLS Now
MLS Number: 4104791
APN: 05209829
- 1312 Glennview St NE
- 1344 Applegrove St NE
- 0 Market Ave N Unit 5100095
- 0 Market Ave N Unit 5100088
- 1044 Diamond St NE
- 1139 Chelmsford St NW
- 6831 Harrington Court Ave NE
- 6804 Harrington Court Ave NE
- 7455 Brushmore Ave NW
- 1588 Eagle Watch St NE
- 1524 Eagle Watch St NE
- 7434 Ivydale Ave NW
- 1243 Danbury Rd NW
- 2137 Zircon St NE
- 1512 Gate House St NE
- 1572 Gate House St NE
- 8017 Sapphire Ave NE
- 6693 Harrington Court Ave NE
- 1224 Marquardt Ave NW
- 1216 Marquardt Ave NW
- 1469 Shelley St NE
- 1485 Shelley St NE
- 7392 Woodcrest Ave NE
- 7416 Woodcrest Ave NE
- 7372 Woodcrest Ave NE
- 1501 Shelley St NE
- 1482 Shelley St NE
- 7436 Woodcrest Ave NE
- 1500 Shelley St NE
- 7454 Woodcrest Ave NE
- 1474 Whittier St NE
- 1444 Shelley St NE
- 1482 Whittier St NE
- 9999 Shelley St NE
- 7387 Woodcrest Ave NE
- 7474 Woodcrest Ave NE
- 1490 Whittier St NE
- 7405 Woodcrest Ave NE
- 1396 Shelley St NE
- 1571 Applegrove St NE
