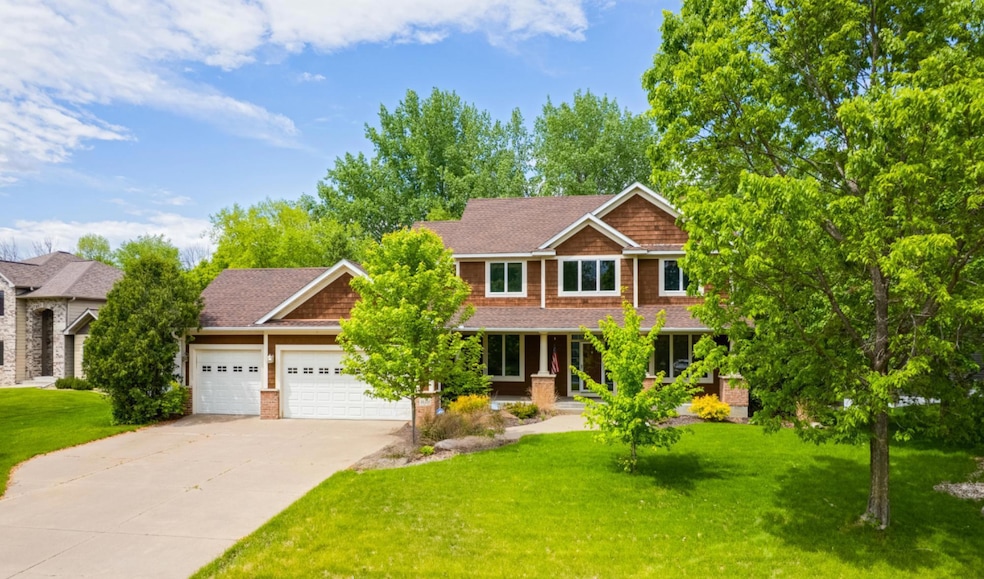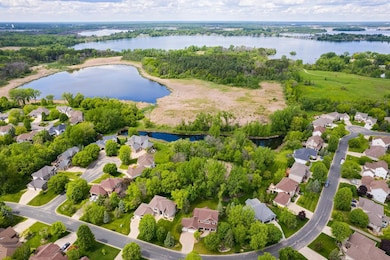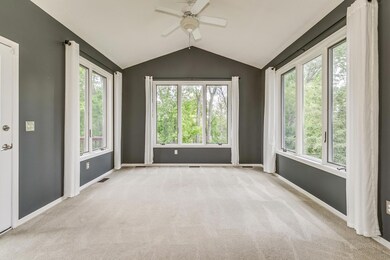Estimated payment $4,048/month
Highlights
- Family Room with Fireplace
- Sun or Florida Room
- 3 Car Attached Garage
- Centerville Elementary School Rated A-
- Den
- Laundry Room
About This Home
This stunning home is filled with wonderful features. Located next to the Rice Lake Chain of Lakes Regional Park, within walking distance to two accesses. There's seemingly unlimited acreage, area lakes, and trails to enjoy. So many opportunities for making great memories. This home features high ceilings and an abundance of windows, giving this home a bright and open feel. The four season Porch will be your favorite room. Step out onto the refinished deck, and be surrounded by wildlife and nature. The land behind the home will remain natural, giving you the ultimate in privacy. The Kitchen features a built-in wine rack, stainless steel appliances, and plentiful cabinet and countertop space. The large center island offers additional storage and pendant lighting. Spend evenings relaxing in the elegant Living Room, in front of the stone fireplace. The main level has a bright home Office and 1/2 Bath. The upper level features a Primary Bedroom Suite. Step into your own private retreat: a soaker tub, separate tile shower, and double sinks. Includes a very generously sized walk-in closet. The Primary Bedroom features a beautiful tray ceiling and wonderful backyard views. There are three additional Bedrooms on this level and a second Full Bath. The lower level is bright and open, and features a great wet bar and Family Room with a fireplace. The perfect space for entertaining family and friends. The 5th Bedroom features a stylish and functional Murphy Bed. This home and yard are a must-see. Across the street is a "hidden park" for kids to play and where you can walk your dog. It's connected to the walking paths, just one more wonderful feature. Don't miss the chance to make this great home yours!
Home Details
Home Type
- Single Family
Est. Annual Taxes
- $7,330
Year Built
- Built in 2002
Lot Details
- 0.36 Acre Lot
- Lot Dimensions are 129x171x63x155
- Many Trees
HOA Fees
- $21 Monthly HOA Fees
Parking
- 3 Car Attached Garage
- Insulated Garage
- Garage Door Opener
Home Design
- Shake Siding
- Vinyl Siding
Interior Spaces
- 2-Story Property
- Pendant Lighting
- Family Room with Fireplace
- 2 Fireplaces
- Living Room with Fireplace
- Dining Room
- Den
- Sun or Florida Room
- Storage Room
Kitchen
- Range
- Microwave
- Dishwasher
Bedrooms and Bathrooms
- 5 Bedrooms
Laundry
- Laundry Room
- Washer and Dryer Hookup
Finished Basement
- Walk-Out Basement
- Sump Pump
- Block Basement Construction
Eco-Friendly Details
- Air Exchanger
Utilities
- Forced Air Heating and Cooling System
- Humidifier
Community Details
- Association fees include professional mgmt, shared amenities
- Compass Management Association, Phone Number (763) 537-4398
Listing and Financial Details
- Assessor Parcel Number 273122120053
Map
Home Values in the Area
Average Home Value in this Area
Tax History
| Year | Tax Paid | Tax Assessment Tax Assessment Total Assessment is a certain percentage of the fair market value that is determined by local assessors to be the total taxable value of land and additions on the property. | Land | Improvement |
|---|---|---|---|---|
| 2025 | $7,997 | $662,000 | $132,000 | $530,000 |
| 2024 | $7,997 | $639,200 | $125,600 | $513,600 |
| 2023 | $7,305 | $635,200 | $128,900 | $506,300 |
| 2022 | $6,805 | $633,600 | $116,200 | $517,400 |
| 2021 | $6,776 | $522,000 | $89,100 | $432,900 |
| 2020 | $6,647 | $508,100 | $99,000 | $409,100 |
| 2019 | $6,604 | $480,700 | $95,600 | $385,100 |
| 2018 | $6,098 | $451,000 | $0 | $0 |
| 2017 | $5,937 | $453,500 | $0 | $0 |
| 2016 | $6,161 | $418,200 | $0 | $0 |
| 2015 | $6,048 | $418,200 | $113,400 | $304,800 |
| 2014 | -- | $381,000 | $110,800 | $270,200 |
Property History
| Date | Event | Price | List to Sale | Price per Sq Ft | Prior Sale |
|---|---|---|---|---|---|
| 10/24/2025 10/24/25 | Price Changed | $650,000 | -3.7% | $170 / Sq Ft | |
| 09/26/2025 09/26/25 | Price Changed | $675,000 | -3.6% | $177 / Sq Ft | |
| 06/14/2025 06/14/25 | Price Changed | $699,900 | -3.0% | $183 / Sq Ft | |
| 06/03/2025 06/03/25 | For Sale | $721,500 | +60.3% | $189 / Sq Ft | |
| 12/10/2013 12/10/13 | Sold | $450,000 | -2.2% | $151 / Sq Ft | View Prior Sale |
| 12/02/2013 12/02/13 | Pending | -- | -- | -- | |
| 10/01/2013 10/01/13 | For Sale | $459,900 | -- | $155 / Sq Ft |
Purchase History
| Date | Type | Sale Price | Title Company |
|---|---|---|---|
| Joint Tenancy Deed | $450,000 | Stewart Title Guaranty Co | |
| Warranty Deed | $467,500 | Stewart Title Of Minnesota | |
| Warranty Deed | $450,000 | Edina Realty Title Inc | |
| Warranty Deed | $468,872 | -- | |
| Warranty Deed | $94,900 | -- | |
| Warranty Deed | $84,900 | -- |
Mortgage History
| Date | Status | Loan Amount | Loan Type |
|---|---|---|---|
| Open | $405,000 | New Conventional | |
| Previous Owner | $250,000 | New Conventional |
Source: NorthstarMLS
MLS Number: 6730654
APN: 27-31-22-12-0053
- 1428 Sherman Lake Rd
- 1351 Hunters Ridge
- 1610 Widgeon Cir
- 6733 Timberwolf Trail
- 6445 Pheasant Hills Dr
- 6391 Centerville Rd
- 1159 Durango Point
- 1988 Norma Way
- 6484 Killdeer Dr
- 7159 Shad Ave
- 6478 Fox Rd
- 2113 21st Ave S
- 6457 Fox Rd
- 7333 Peltier Cir
- 907 Fox Rd
- 1858 Laramee Ln
- 6246 Otter Lake Rd
- 22 Leaf Wing Dr
- 2246 Tele Dr
- 2226 Flora Ct
- 7022 Centerville Rd
- 7105 Main St Unit 3
- 6620 Chestnut St
- 14246 Garden Way N
- 4323 Victor Path Unit 3
- 4631 Rosemary Way
- 4591 Empress Way N
- 7152 Snow Owl Ln
- 4811 Education Dr N Unit 3
- 14672 Finale Ave N
- 161 Sunflower Ln
- 1 Hill Farm Rd Unit 109
- 1 Hill Farm Rd Unit 303
- 13758 Flay Ave N
- 101 Willow Pond Trail Unit 107E
- 820 Civic Heights Dr
- 10124 Lever St NE
- 4890 Birch Lake Cir
- 15853 Goodview Ave N
- 4700-4768 Golden Pond Ln







