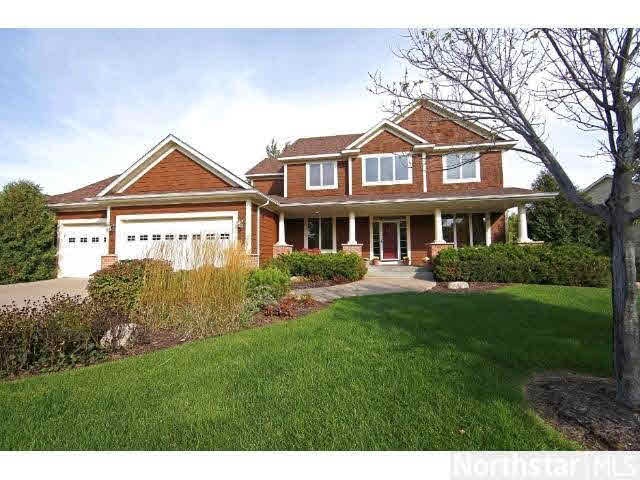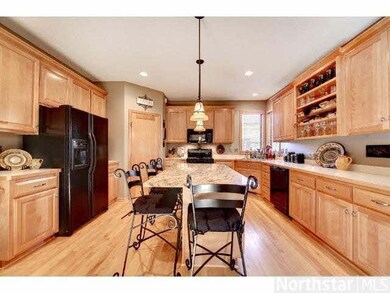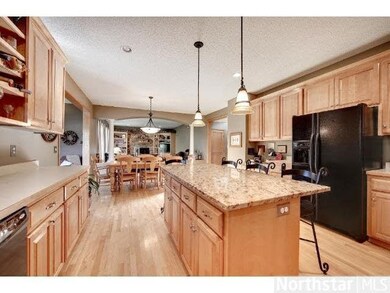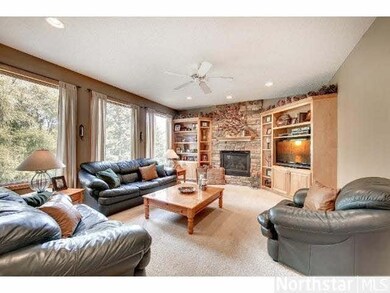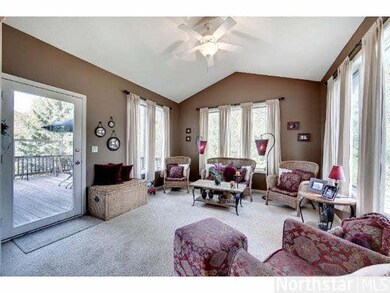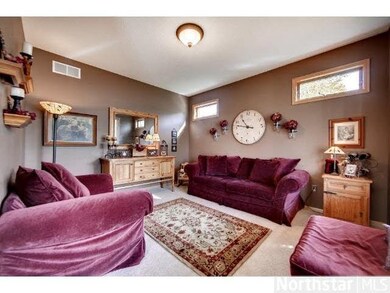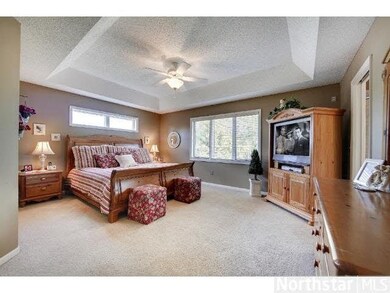
Highlights
- Deck
- Wood Flooring
- Fireplace
- Centerville Elementary School Rated A-
- <<bathWithWhirlpoolToken>>
- Porch
About This Home
As of December 2013Fabulous walkout 2-story overlooking park reserve!
Last Agent to Sell the Property
Randy Bacchus
Edina Realty, Inc. Listed on: 10/01/2013
Last Buyer's Agent
Jennifer Kyllonen
Edina Realty, Inc.
Home Details
Home Type
- Single Family
Est. Annual Taxes
- $7,997
Year Built
- 2002
Lot Details
- 0.36 Acre Lot
- Lot Dimensions are 129x171x63
- Property has an invisible fence for dogs
- Irregular Lot
- Sprinkler System
HOA Fees
- $17 Monthly HOA Fees
Parking
- 3 Car Attached Garage
Home Design
- Asphalt Shingled Roof
- Vinyl Siding
Interior Spaces
- 2-Story Property
- Ceiling Fan
- Fireplace
- Combination Kitchen and Dining Room
- Home Security System
Kitchen
- Range<<rangeHoodToken>>
- <<microwave>>
- Dishwasher
- Disposal
Flooring
- Wood
- Tile
Bedrooms and Bathrooms
- 4 Bedrooms
- Walk-In Closet
- Bathroom Rough-In
- Primary Bathroom is a Full Bathroom
- Bathroom on Main Level
- <<bathWithWhirlpoolToken>>
- Bathtub With Separate Shower Stall
Partially Finished Basement
- Walk-Out Basement
- Basement Fills Entire Space Under The House
- Sump Pump
- Drain
- Block Basement Construction
Outdoor Features
- Deck
- Patio
- Porch
Utilities
- Forced Air Heating and Cooling System
Listing and Financial Details
- Assessor Parcel Number 273122120053
Ownership History
Purchase Details
Home Financials for this Owner
Home Financials are based on the most recent Mortgage that was taken out on this home.Purchase Details
Home Financials for this Owner
Home Financials are based on the most recent Mortgage that was taken out on this home.Purchase Details
Home Financials for this Owner
Home Financials are based on the most recent Mortgage that was taken out on this home.Purchase Details
Purchase Details
Purchase Details
Similar Homes in the area
Home Values in the Area
Average Home Value in this Area
Purchase History
| Date | Type | Sale Price | Title Company |
|---|---|---|---|
| Joint Tenancy Deed | $450,000 | Stewart Title Guaranty Co | |
| Warranty Deed | $467,500 | Stewart Title Of Minnesota | |
| Warranty Deed | $450,000 | Edina Realty Title Inc | |
| Warranty Deed | $468,872 | -- | |
| Warranty Deed | $94,900 | -- | |
| Warranty Deed | $84,900 | -- |
Mortgage History
| Date | Status | Loan Amount | Loan Type |
|---|---|---|---|
| Open | $405,000 | New Conventional | |
| Previous Owner | $50,000 | Credit Line Revolving | |
| Previous Owner | $250,000 | New Conventional | |
| Previous Owner | $404,000 | New Conventional | |
| Previous Owner | $417,000 | New Conventional |
Property History
| Date | Event | Price | Change | Sq Ft Price |
|---|---|---|---|---|
| 06/14/2025 06/14/25 | Price Changed | $699,900 | -3.0% | $183 / Sq Ft |
| 06/03/2025 06/03/25 | For Sale | $721,500 | +60.3% | $189 / Sq Ft |
| 12/10/2013 12/10/13 | Sold | $450,000 | -2.2% | $151 / Sq Ft |
| 12/02/2013 12/02/13 | Pending | -- | -- | -- |
| 10/01/2013 10/01/13 | For Sale | $459,900 | -- | $155 / Sq Ft |
Tax History Compared to Growth
Tax History
| Year | Tax Paid | Tax Assessment Tax Assessment Total Assessment is a certain percentage of the fair market value that is determined by local assessors to be the total taxable value of land and additions on the property. | Land | Improvement |
|---|---|---|---|---|
| 2025 | $7,997 | $662,000 | $132,000 | $530,000 |
| 2024 | $7,997 | $639,200 | $125,600 | $513,600 |
| 2023 | $7,305 | $635,200 | $128,900 | $506,300 |
| 2022 | $6,805 | $633,600 | $116,200 | $517,400 |
| 2021 | $6,776 | $522,000 | $89,100 | $432,900 |
| 2020 | $6,647 | $508,100 | $99,000 | $409,100 |
| 2019 | $6,604 | $480,700 | $95,600 | $385,100 |
| 2018 | $6,098 | $451,000 | $0 | $0 |
| 2017 | $5,937 | $453,500 | $0 | $0 |
| 2016 | $6,161 | $418,200 | $0 | $0 |
| 2015 | $6,048 | $418,200 | $113,400 | $304,800 |
| 2014 | -- | $381,000 | $110,800 | $270,200 |
Agents Affiliated with this Home
-
Todd Anderson
T
Seller's Agent in 2025
Todd Anderson
River Town Realty of MN, INC
(651) 335-5013
1 in this area
119 Total Sales
-
R
Seller's Agent in 2013
Randy Bacchus
Edina Realty, Inc.
-
J
Buyer's Agent in 2013
Jennifer Kyllonen
Edina Realty, Inc.
Map
Source: REALTOR® Association of Southern Minnesota
MLS Number: 4545826
APN: 27-31-22-12-0053
- 6631 Sherman Lake Rd
- 1401 Pheasant Hills Dr
- 6831 Centerville Rd
- 1681 Hunters Trail
- 6469 Pheasant Hills Dr
- 6961 Meadow Ct
- 1749 Heritage St
- 6913 Sumac Ct
- 1855 Pioneer Ln
- 6774 E Shadow Lake Dr
- 6543 Black Duck Dr S
- 6626 Red Birch Ct
- 6664 Heritage Ave
- 6660 Heritage Ave
- 6609 Red Birch Ct
- 1988 Norma Way
- 7239 Main St
- 1949 Eagle Trail
- 1115 S Trappers Crossing
- 7230 Clear Ridge
