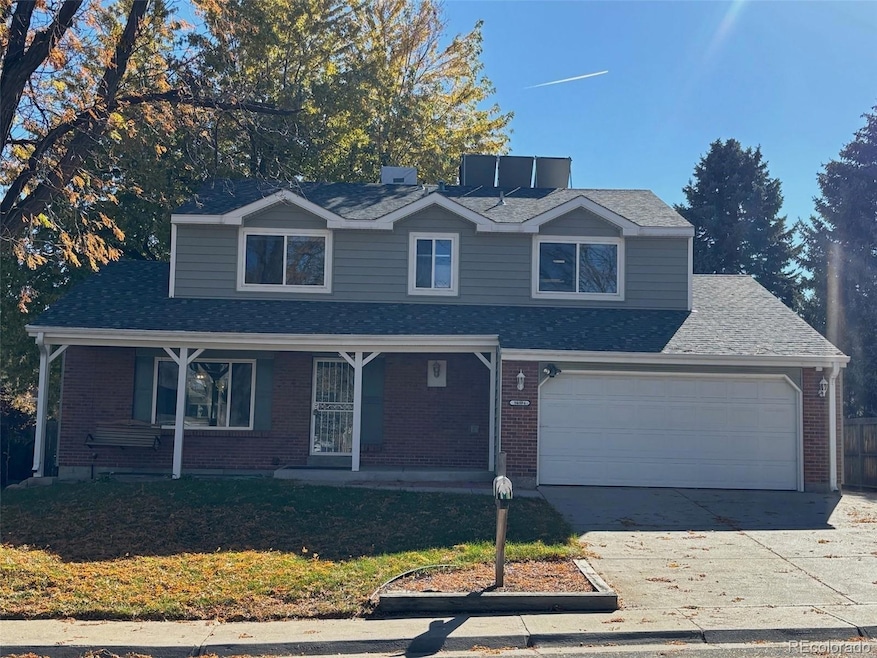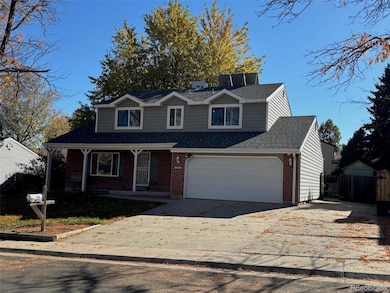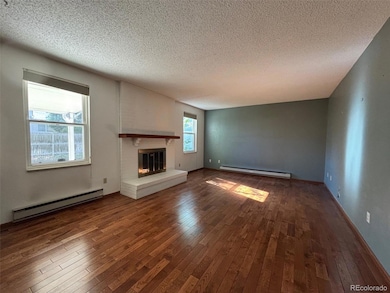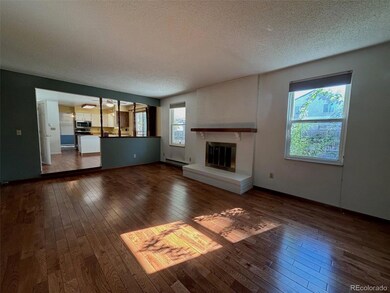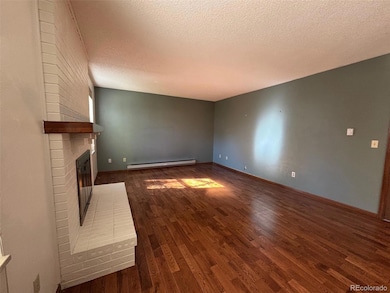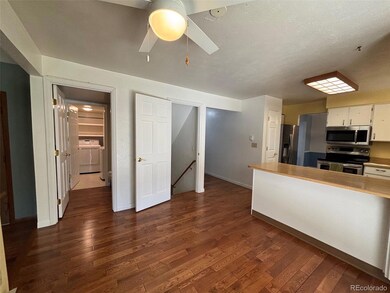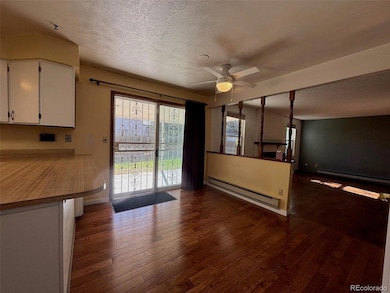14694 E Adriatic Place Aurora, CO 80014
Southeast Crossing NeighborhoodEstimated payment $2,709/month
Highlights
- Primary Bedroom Suite
- Property is near public transit
- Wood Flooring
- Open Floorplan
- Traditional Architecture
- Bonus Room
About This Home
Welcome to this inviting 2-story home on a quiet, tree-lined street, offering space, comfort, and opportunity! Featuring 4 bedrooms, 2.5 bathrooms, this home provides plenty of room for family, guests, and entertaining. The main level boasts newer wood flooring and a bright, open floor plan with multiple living and dining areas, perfect for everyday living or entertaining. Step outside to enjoy a wonderful, fenced yard with a covered patio — ideal for barbecues, relaxing, or watching kids and pets play. The finished basement adds extra living space, whether you envision a family room, office, or guest suite. There is a rough-in for an additional bath and a great storage space that could easily convert to another large en-suite bedroom. The property also includes a 2-car garage with storage and workbenches, plus ample off-street parking, including space for an RV. Newer stainless steel fridge, range and microwave, as well as an included washer and dryer. The upper level features 4 large bedrooms, including a huge primary suite with walk-in closet and bath. The hall bathroom has beautifully updated tile flooring. The old carpet upstairs was removed and not replaced, allowing you to select your own flooring as well as make any updates and paint as you would like before installing. Take advantage of instant equity by being able to move right in and make updates as needed. The layout is ideal, with plenty of room to remodel or expand the existing kitchen. Don’t miss this opportunity to own a spacious home with great outdoor space and room to grow!
Listing Agent
Rivendell Real Estate Brokerage Email: scott@rivendellrealestate.com,303-518-8856 License #100002090 Listed on: 10/31/2025
Home Details
Home Type
- Single Family
Est. Annual Taxes
- $2,410
Year Built
- Built in 1979 | Remodeled
Lot Details
- 7,405 Sq Ft Lot
- North Facing Home
- Partially Fenced Property
- Front and Back Yard Sprinklers
Parking
- 2 Car Attached Garage
- 1 RV Parking Space
Home Design
- Traditional Architecture
- Fixer Upper
- Brick Exterior Construction
- Slab Foundation
- Frame Construction
- Composition Roof
- Vinyl Siding
- Radon Mitigation System
- Concrete Perimeter Foundation
Interior Spaces
- 2-Story Property
- Open Floorplan
- Ceiling Fan
- Wood Burning Fireplace
- Double Pane Windows
- Window Treatments
- Family Room with Fireplace
- Great Room
- Living Room
- Dining Room
- Bonus Room
- Utility Room
- Carbon Monoxide Detectors
Kitchen
- Eat-In Kitchen
- Convection Oven
- Range
- Microwave
- Dishwasher
- Kitchen Island
- Laminate Countertops
- Disposal
Flooring
- Wood
- Carpet
- Tile
Bedrooms and Bathrooms
- 5 Bedrooms
- Primary Bedroom Suite
- En-Suite Bathroom
- Walk-In Closet
Laundry
- Laundry Room
- Dryer
- Washer
Finished Basement
- Partial Basement
- Stubbed For A Bathroom
- 1 Bedroom in Basement
Schools
- Jewell Elementary School
- Aurora Hills Middle School
- Gateway High School
Utilities
- Evaporated cooling system
- Baseboard Heating
- Electric Water Heater
Additional Features
- Smoke Free Home
- Property is near public transit
Community Details
- No Home Owners Association
- Woodrim Subdivision
Listing and Financial Details
- Exclusions: Seller's personal property, though some items in garage and shed may be available if desired.
- Assessor Parcel Number 031468388
Map
Home Values in the Area
Average Home Value in this Area
Tax History
| Year | Tax Paid | Tax Assessment Tax Assessment Total Assessment is a certain percentage of the fair market value that is determined by local assessors to be the total taxable value of land and additions on the property. | Land | Improvement |
|---|---|---|---|---|
| 2024 | $2,337 | $31,845 | -- | -- |
| 2023 | $2,337 | $31,845 | $0 | $0 |
| 2022 | $1,793 | $24,805 | $0 | $0 |
| 2021 | $1,851 | $24,805 | $0 | $0 |
| 2020 | $1,687 | $23,352 | $0 | $0 |
| 2019 | $1,678 | $23,352 | $0 | $0 |
| 2018 | $1,370 | $20,153 | $0 | $0 |
| 2017 | $1,192 | $20,153 | $0 | $0 |
| 2016 | $885 | $17,377 | $0 | $0 |
| 2015 | $854 | $17,377 | $0 | $0 |
| 2014 | -- | $11,844 | $0 | $0 |
| 2013 | -- | $12,960 | $0 | $0 |
Property History
| Date | Event | Price | List to Sale | Price per Sq Ft |
|---|---|---|---|---|
| 10/31/2025 10/31/25 | For Sale | $475,000 | -- | $183 / Sq Ft |
Purchase History
| Date | Type | Sale Price | Title Company |
|---|---|---|---|
| Deed | -- | -- | |
| Deed | -- | -- |
Source: REcolorado®
MLS Number: 5172838
APN: 1975-30-1-09-013
- 14605 E Warren Ave
- 14764 E Evans Place
- 2229 S Elkhart St
- 14313 E Warren Place
- 14989 E Pacific Place
- 14120 E Warren Place
- 15069 E Caspian Place
- 14493 E Jewell Ave Unit 102
- 14343 E Dickinson Dr Unit E
- 14453 E Jewell Ave Unit 104
- 14271 E Dickinson Dr Unit F
- 14199 E Dickinson Dr Unit B
- 14444 E Colorado Dr Unit 204
- 14169 E Dickinson Dr Unit A
- 14129 E Dickinson Dr Unit D
- 14161 E Jewell Ave Unit 204
- 14141 E Jewell Ave Unit 103
- 2516 S Cimarron St
- 14110 E Dickinson Dr Unit A
- 14414 E Colorado Dr Unit 102
- 14095 E Evans Ave
- 2337 S Blackhawk St
- 14355 E Harvard Ave
- 15400 E Evans Ave
- 2001 S Helena St
- 14192 E Colorado Dr
- 13963 E Jewell Ave
- 2002 S Helena St
- 13988 E Utah Cir
- 13941 E Harvard Ave
- 1681 S Blackhawk Way
- 15601 E Caspian Cir
- 14052 E Iowa Dr
- 14390 E Marina Dr Unit 204
- 14300 E Marina Dr Unit 207
- 14794 E Florida Ave
- 2360 S Wheeling Cir
- 1599 S Ivory Cir
- 13290 E Jewell Ave Unit 104
- 2260 S Vaughn Way Unit 103
