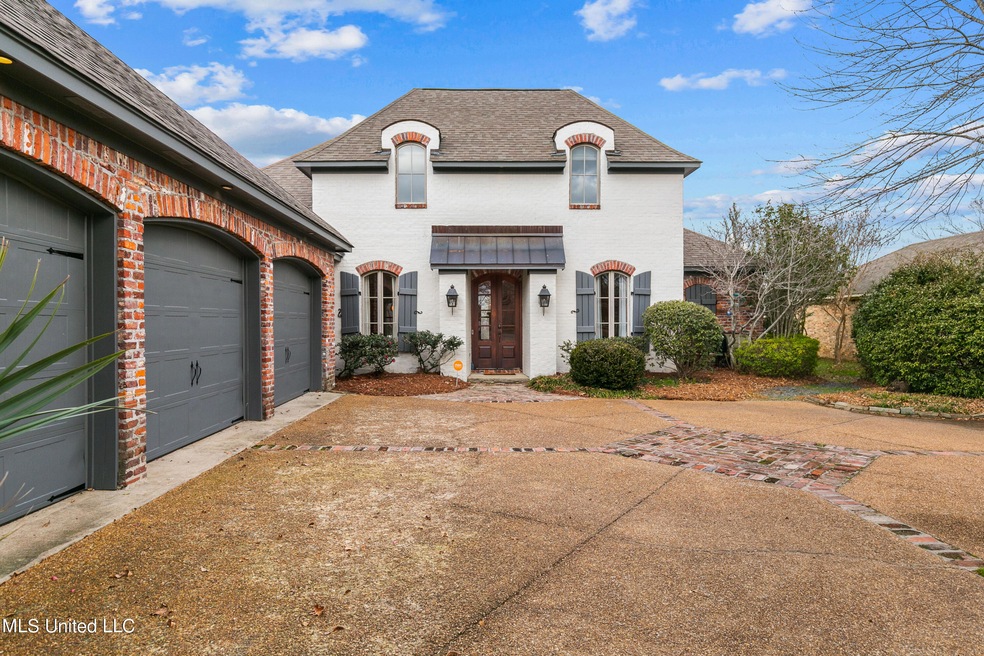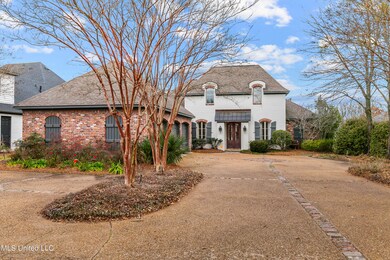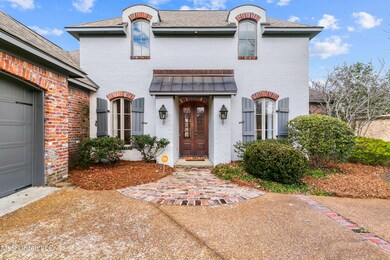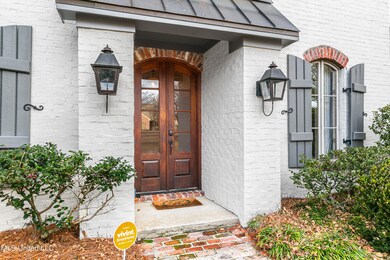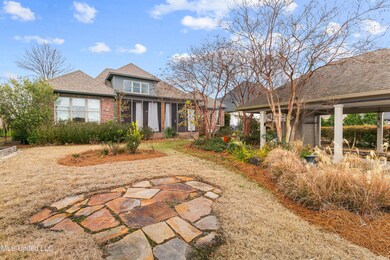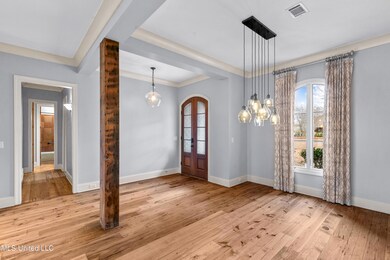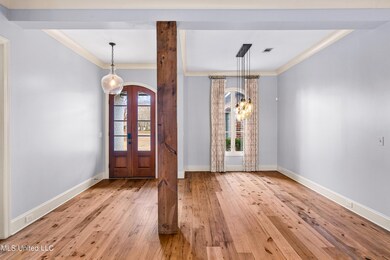
147 Belle Pointe Madison, MS 39110
Highlights
- Boathouse
- Boating
- Fishing
- Lake Front
- Boat Slip
- Gated Community
About This Home
As of July 2024TAKE A LOOK AT THIS BEAUTY!! Reduced 2nd time......... Seller says Sell Now! SUNSET VIEWS EVERYDAY! WATERFRONT PROPERTY! Boat Slip, Large Screened Back Porch with Built In Kitchen and Fabulous Views, 4 Bedrooms, 3 Full Baths, 1 Half Bath, 3214 Sq Ft, Beautiful Designed Kitchen with Brick Archway, Stainless Appliances with Wine Cooler, Granite Countertops, 2 Fireplaces Inside and 1 Outside in Courtyard. Boat Slip with New Motor, New Seawall, New Sump Pump. New Deck. Inside of Home has been Completely repainted In November 2023, and Floors are freshly sanded and re-stained November 2023. Summer and Boating Season is coming and It does NOT get any better than this!! Homes for Sale do Not come up often in this Gated Subdivision of Lake Caroline. Call your Realtor today!!
Last Agent to Sell the Property
Turn Key Properties, LLC License #S21940 Listed on: 11/12/2023
Home Details
Home Type
- Single Family
Est. Annual Taxes
- $6,500
Year Built
- Built in 2006
Lot Details
- 0.25 Acre Lot
- Lake Front
- Back Yard Fenced
- Landscaped
HOA Fees
Parking
- 3 Car Direct Access Garage
- Parking Pad
- Side Facing Garage
- Driveway
Home Design
- Traditional Architecture
- Brick Exterior Construction
- Slab Foundation
- Asphalt Shingled Roof
- Architectural Shingle Roof
Interior Spaces
- 3,214 Sq Ft Home
- 2-Story Property
- Open Floorplan
- Built-In Features
- Tray Ceiling
- High Ceiling
- Ceiling Fan
- Gas Log Fireplace
- Insulated Windows
- Blinds
- Drapes & Rods
- Double Door Entry
- Living Room with Fireplace
- Breakfast Room
- Screened Porch
- Water Views
- Attic Floors
Kitchen
- Eat-In Kitchen
- Breakfast Bar
- Walk-In Pantry
- Double Oven
- Built-In Gas Oven
- Built-In Gas Range
- Dishwasher
- Wine Refrigerator
- Stainless Steel Appliances
- Kitchen Island
- Granite Countertops
- Built-In or Custom Kitchen Cabinets
- Disposal
- Fireplace in Kitchen
Flooring
- Wood
- Carpet
Bedrooms and Bathrooms
- 4 Bedrooms
- Primary Bedroom on Main
- Split Bedroom Floorplan
- Walk-In Closet
- Double Vanity
- Hydromassage or Jetted Bathtub
- Separate Shower
Laundry
- Laundry Room
- Laundry in Hall
- Laundry on lower level
- Dryer
- Sink Near Laundry
Home Security
- Home Security System
- Smart Thermostat
- Fire and Smoke Detector
Outdoor Features
- Access To Lake
- Boat Slip
- Boathouse
- Courtyard
- Deck
- Screened Patio
- Outdoor Fireplace
- Outdoor Kitchen
- Exterior Lighting
- Outdoor Storage
Schools
- Canton Elementary School
- Canton Middle School
- Canton High School
Utilities
- Cooling System Powered By Gas
- Multiple cooling system units
- Central Heating and Cooling System
- Heating System Uses Natural Gas
- Hot Water Heating System
- Natural Gas Connected
- Tankless Water Heater
- Gas Water Heater
- Prewired Cat-5 Cables
Listing and Financial Details
- Assessor Parcel Number 081a-12-001/44.00
Community Details
Overview
- Association fees include accounting/legal, ground maintenance
- Belle Pointe Subdivision
- The community has rules related to covenants, conditions, and restrictions
- Community Lake
Amenities
- Restaurant
- Clubhouse
- Laundry Facilities
Recreation
- Boating
- Tennis Courts
- Community Playground
- Community Pool
- Fishing
Security
- Gated Community
Ownership History
Purchase Details
Home Financials for this Owner
Home Financials are based on the most recent Mortgage that was taken out on this home.Purchase Details
Home Financials for this Owner
Home Financials are based on the most recent Mortgage that was taken out on this home.Similar Homes in Madison, MS
Home Values in the Area
Average Home Value in this Area
Purchase History
| Date | Type | Sale Price | Title Company |
|---|---|---|---|
| Warranty Deed | -- | First Guaranty Title | |
| Warranty Deed | -- | None Available |
Mortgage History
| Date | Status | Loan Amount | Loan Type |
|---|---|---|---|
| Open | $560,000 | New Conventional | |
| Previous Owner | $1,075,000 | New Conventional | |
| Previous Owner | $407,000 | New Conventional | |
| Previous Owner | $600,000 | Unknown |
Property History
| Date | Event | Price | Change | Sq Ft Price |
|---|---|---|---|---|
| 07/01/2024 07/01/24 | Sold | -- | -- | -- |
| 06/07/2024 06/07/24 | Pending | -- | -- | -- |
| 05/23/2024 05/23/24 | Price Changed | $775,000 | -7.2% | $241 / Sq Ft |
| 02/16/2024 02/16/24 | Price Changed | $835,000 | -6.7% | $260 / Sq Ft |
| 11/12/2023 11/12/23 | For Sale | $895,000 | +62.7% | $278 / Sq Ft |
| 07/01/2013 07/01/13 | Sold | -- | -- | -- |
| 06/04/2013 06/04/13 | Pending | -- | -- | -- |
| 05/03/2013 05/03/13 | For Sale | $550,000 | -- | $168 / Sq Ft |
Tax History Compared to Growth
Tax History
| Year | Tax Paid | Tax Assessment Tax Assessment Total Assessment is a certain percentage of the fair market value that is determined by local assessors to be the total taxable value of land and additions on the property. | Land | Improvement |
|---|---|---|---|---|
| 2024 | $6,497 | $61,359 | $0 | $0 |
| 2023 | $6,451 | $61,359 | $0 | $0 |
| 2022 | $6,452 | $61,359 | $0 | $0 |
| 2021 | $5,691 | $58,961 | $0 | $0 |
| 2020 | $6,154 | $58,961 | $0 | $0 |
| 2019 | $6,154 | $58,961 | $0 | $0 |
| 2018 | $6,154 | $58,961 | $0 | $0 |
| 2017 | $5,775 | $55,328 | $0 | $0 |
| 2016 | $5,687 | $55,328 | $0 | $0 |
| 2015 | $5,465 | $55,328 | $0 | $0 |
| 2014 | $5,026 | $54,326 | $0 | $0 |
Agents Affiliated with this Home
-
Cynthia McCool

Seller's Agent in 2024
Cynthia McCool
Turn Key Properties, LLC
(601) 540-7888
36 Total Sales
-
Billie ann Springer
B
Buyer's Agent in 2024
Billie ann Springer
eXp Realty
(601) 720-4544
19 Total Sales
-
Paula Ricks

Seller's Agent in 2013
Paula Ricks
KeytrustProperties Paula Ricks
(601) 942-3392
63 Total Sales
-
Sherry Azordegan-Veal

Buyer's Agent in 2013
Sherry Azordegan-Veal
Sherry Azordegan Realty
(601) 668-0007
9 Total Sales
Map
Source: MLS United
MLS Number: 4063882
APN: 081A-12-001-44-00
- 149 Belle Pointe
- 0 Caroline Pointe Lot 1412 Blvd
- 0 Caroline Pointe Lot 1416 Blvd
- 0 Caroline Pointe Lot 1407 Blvd
- 0 Caroline Pointe Lot 1410 Blvd
- 0 Caroline Pointe Lot 1408 Blvd
- 0 Caroline Pointe Lot 1405 Blvd
- 126 Beaufort Cir
- 107 Belle Pointe
- 159 Beaufort Cir
- 106 Savannah Bend
- 470 Caroline Blvd
- 126 Seville Way
- 140 Greenway Ln
- 0 Camden Ct Unit 4080616
- 100 Waterford Ln
- 284 Caroline Blvd
- 118 Hampton Ln
- 132 Southampton Cir
- 108 French Branch
