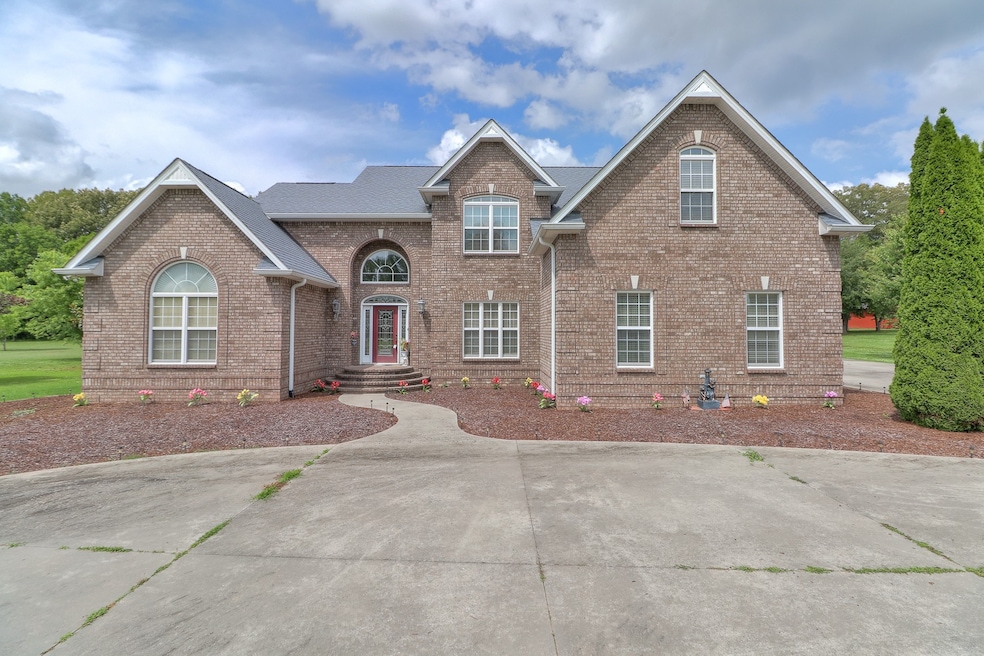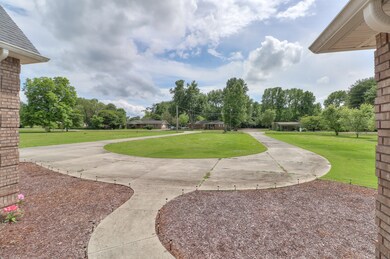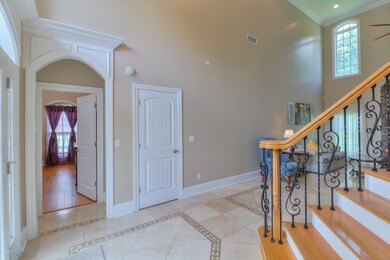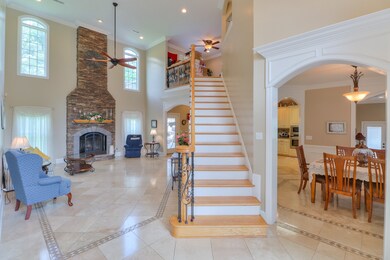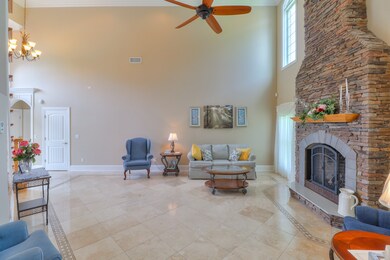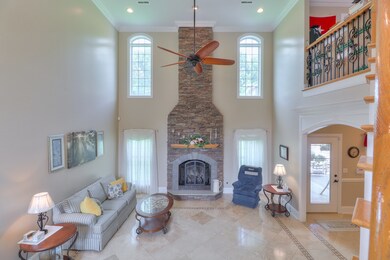
147 Bowling Alley Rd Manchester, TN 37355
Highlights
- Deck
- Wood Flooring
- Separate Formal Living Room
- Traditional Architecture
- 1 Fireplace
- No HOA
About This Home
As of June 2025The circular driveway leads you to the detached 3 car garage. This beautiful custom built by the builder who intended it to be his forever home. This one is a perfect 10! Travertine flooring, gas fireplace, hardwoods upstairs, 2 primary suites, formal dining room, bonus room on the main level, covered deck, and upstairs patio off the loft style office! Outside of city limits, no HOA! This home is conveniently located 6.4 miles from I-24! Less than 7 miles from local schools.
Last Agent to Sell the Property
Southern Tradition Realty License #313861 Listed on: 06/07/2021
Home Details
Home Type
- Single Family
Est. Annual Taxes
- $2,396
Year Built
- Built in 2011
Lot Details
- 1.8 Acre Lot
- Level Lot
Parking
- 3 Car Garage
- Garage Door Opener
- Circular Driveway
Home Design
- Traditional Architecture
- Brick Exterior Construction
- Slab Foundation
- Asphalt Roof
Interior Spaces
- 3,223 Sq Ft Home
- Property has 2 Levels
- Ceiling Fan
- 1 Fireplace
- Separate Formal Living Room
- Attic Fan
Kitchen
- <<microwave>>
- Dishwasher
Flooring
- Wood
- Tile
Bedrooms and Bathrooms
- 4 Bedrooms | 1 Main Level Bedroom
- 4 Full Bathrooms
Outdoor Features
- Deck
- Covered patio or porch
Schools
- Hickerson Elementary School
- Coffee Co Middle School
- Coffee Co Central High School
Utilities
- Air Filtration System
- Central Heating
- Tankless Water Heater
- Septic Tank
Community Details
- No Home Owners Association
- Manchester Recreation Subdivision
Listing and Financial Details
- Assessor Parcel Number 093M A 04200 000
Ownership History
Purchase Details
Home Financials for this Owner
Home Financials are based on the most recent Mortgage that was taken out on this home.Purchase Details
Home Financials for this Owner
Home Financials are based on the most recent Mortgage that was taken out on this home.Purchase Details
Home Financials for this Owner
Home Financials are based on the most recent Mortgage that was taken out on this home.Purchase Details
Home Financials for this Owner
Home Financials are based on the most recent Mortgage that was taken out on this home.Purchase Details
Home Financials for this Owner
Home Financials are based on the most recent Mortgage that was taken out on this home.Similar Homes in Manchester, TN
Home Values in the Area
Average Home Value in this Area
Purchase History
| Date | Type | Sale Price | Title Company |
|---|---|---|---|
| Warranty Deed | $629,900 | Access Title & Escrow | |
| Warranty Deed | $615,000 | Access Title & Escrow | |
| Warranty Deed | $529,900 | Tri Star Title Co Llc | |
| Warranty Deed | $315,000 | -- | |
| Deed | $32,000 | -- |
Mortgage History
| Date | Status | Loan Amount | Loan Type |
|---|---|---|---|
| Previous Owner | $529,900 | VA | |
| Previous Owner | $450,000 | New Conventional | |
| Previous Owner | $165,000 | New Conventional | |
| Previous Owner | $10,583 | Commercial | |
| Previous Owner | $200,000 | Commercial | |
| Previous Owner | $125,000 | No Value Available |
Property History
| Date | Event | Price | Change | Sq Ft Price |
|---|---|---|---|---|
| 06/18/2025 06/18/25 | Sold | $629,900 | 0.0% | $195 / Sq Ft |
| 05/01/2025 05/01/25 | Pending | -- | -- | -- |
| 02/26/2025 02/26/25 | Price Changed | $629,900 | -1.6% | $195 / Sq Ft |
| 02/12/2025 02/12/25 | For Sale | $639,900 | +4.0% | $199 / Sq Ft |
| 12/10/2024 12/10/24 | Sold | $615,000 | -3.1% | $191 / Sq Ft |
| 10/02/2024 10/02/24 | Pending | -- | -- | -- |
| 09/23/2024 09/23/24 | Price Changed | $635,000 | -3.8% | $197 / Sq Ft |
| 09/12/2024 09/12/24 | Price Changed | $660,000 | -2.2% | $205 / Sq Ft |
| 08/19/2024 08/19/24 | For Sale | $674,999 | +27.4% | $209 / Sq Ft |
| 11/24/2021 11/24/21 | Sold | $529,900 | 0.0% | $164 / Sq Ft |
| 06/12/2021 06/12/21 | Pending | -- | -- | -- |
| 06/12/2021 06/12/21 | Pending | -- | -- | -- |
| 06/07/2021 06/07/21 | Price Changed | $529,900 | +0.2% | $489 / Sq Ft |
| 06/07/2021 06/07/21 | For Sale | $529,000 | 0.0% | $164 / Sq Ft |
| 06/07/2021 06/07/21 | For Sale | $529,000 | +11.1% | $488 / Sq Ft |
| 11/19/2018 11/19/18 | Sold | $476,000 | +130.1% | $439 / Sq Ft |
| 03/31/2016 03/31/16 | Price Changed | $206,900 | -34.3% | $63 / Sq Ft |
| 03/17/2016 03/17/16 | Off Market | $315,000 | -- | -- |
| 03/17/2016 03/17/16 | Pending | -- | -- | -- |
| 03/14/2016 03/14/16 | For Sale | $134,900 | -57.2% | $41 / Sq Ft |
| 08/21/2014 08/21/14 | Sold | $315,000 | -- | $96 / Sq Ft |
Tax History Compared to Growth
Tax History
| Year | Tax Paid | Tax Assessment Tax Assessment Total Assessment is a certain percentage of the fair market value that is determined by local assessors to be the total taxable value of land and additions on the property. | Land | Improvement |
|---|---|---|---|---|
| 2024 | $2,976 | $127,675 | $10,000 | $117,675 |
| 2023 | $2,976 | $127,675 | $0 | $0 |
| 2022 | $2,976 | $127,675 | $10,000 | $117,675 |
| 2021 | $2,397 | $81,725 | $5,000 | $76,725 |
| 2020 | $2,397 | $81,725 | $5,000 | $76,725 |
| 2019 | $2,397 | $81,725 | $5,000 | $76,725 |
| 2018 | $2,397 | $81,725 | $5,000 | $76,725 |
| 2017 | $2,326 | $71,300 | $5,000 | $66,300 |
| 2016 | $2,326 | $71,300 | $5,000 | $66,300 |
| 2015 | $2,326 | $71,300 | $5,000 | $66,300 |
| 2014 | $2,326 | $71,290 | $0 | $0 |
Agents Affiliated with this Home
-
Jessica London

Seller's Agent in 2025
Jessica London
Southern Middle Realty
(931) 581-3988
144 Total Sales
-
Kelly Taylor

Buyer's Agent in 2025
Kelly Taylor
Century 21 Coffee County Realty & Auction
(931) 952-0261
33 Total Sales
-
Tammy Coffman
T
Buyer Co-Listing Agent in 2025
Tammy Coffman
Century 21 Coffee County Realty & Auction
(931) 728-2800
7 Total Sales
-
Jordan Beasley
J
Seller's Agent in 2024
Jordan Beasley
1st Choice REALTOR
(256) 503-6080
5 Total Sales
-
David Andrews

Buyer's Agent in 2024
David Andrews
Craig and Wheeler Realty & Auction
(931) 703-6364
15 Total Sales
-
Angie Morris

Seller's Agent in 2021
Angie Morris
Southern Tradition Realty
(615) 796-6081
8 Total Sales
Map
Source: Realtracs
MLS Number: 2260492
APN: 093M-A-042.00
- 17 Blackjack Pike
- 0 Belmont Rd
- 427 Belmont Rd
- 139 Brandywine Dr
- 403 Bryan Blvd
- 348 Randall Ln
- 94 Reynard St
- 1306 Mcmahan St
- 142 Heritage Cir
- 1650 Old Tullahoma Hwy
- 107 Heritage Cir
- 121 Regalwood Dr
- 23 Regalwood Dr
- 57 Kensington Ct
- 913 Indian Springs Cir
- 195 Hamilton Ct
- 525 Indian Springs Cir
- 396 Deerfield Cir
- 691 Indian Springs Cir
- 1516 Hills Chapel Rd
