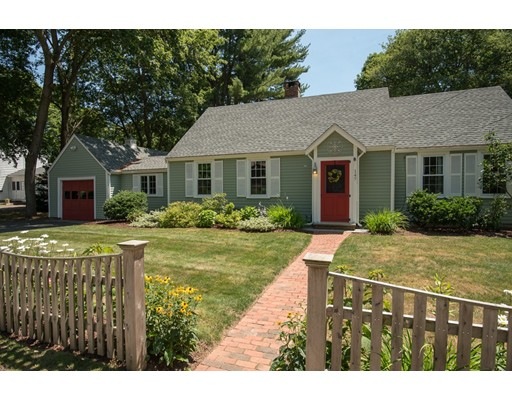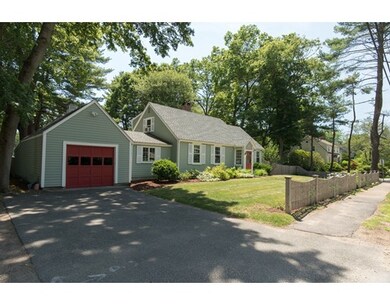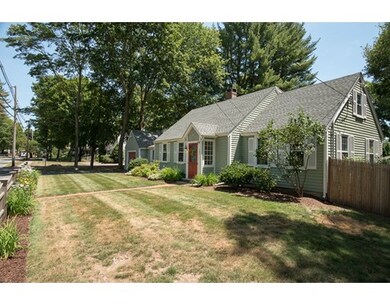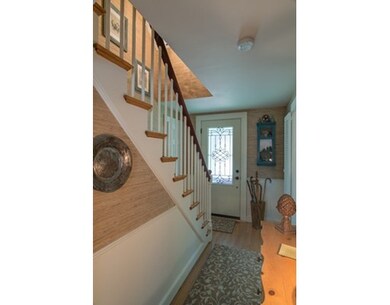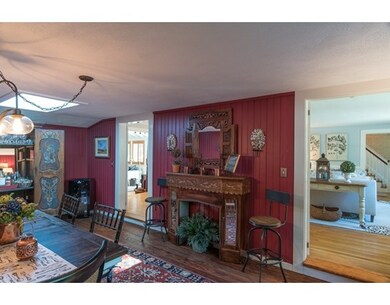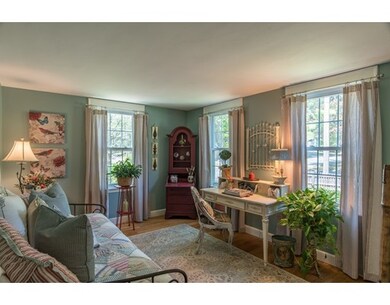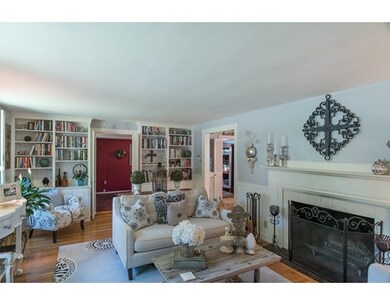
147 Colon St Beverly, MA 01915
Montserrat NeighborhoodAbout This Home
As of April 2017SPRING HAS SPRUNG! This beautifully appointed and meticulously maintained expanded Cape has everything on your wish list! Fantastic floor plan and great spaces for entertaining inside and out! Fabulous cathedral family room, inviting fireplace living room, formal dining room rich in warmth and details, custom upgraded kitchen with corian counter tops, and 2 car attached garage with a new mudroom addition with heated tile floor. Gleaming hardwood floors and a beautifully private fenced in yard that is professionally landscaped with stone walkways. And, if that isn't enough, also on this amazing property has a detached building that has been completely renovated with wood burning stove. This custom styled Cape is within minutes of commuter rail, Lynch Park, Brackenbury Beach and commuter routes. You will be impressed with this homes uniqueness and design!
Home Details
Home Type
Single Family
Est. Annual Taxes
$8,934
Year Built
1940
Lot Details
0
Listing Details
- Lot Description: Paved Drive, Fenced/Enclosed, Level
- Property Type: Single Family
- Other Agent: 1.00
- Lead Paint: Unknown
- Special Features: None
- Property Sub Type: Detached
- Year Built: 1940
Interior Features
- Appliances: Range, Dishwasher, Microwave, Refrigerator
- Fireplaces: 1
- Has Basement: Yes
- Fireplaces: 1
- Primary Bathroom: Yes
- Number of Rooms: 10
- Amenities: Public Transportation, Shopping, Swimming Pool, Tennis Court, Park, Walk/Jog Trails, Golf Course, Medical Facility, Conservation Area, Public School, T-Station
- Electric: Circuit Breakers
- Energy: Insulated Windows, Insulated Doors
- Flooring: Tile, Hardwood, Stone / Slate
- Insulation: Full, Mineral Wool
- Interior Amenities: French Doors
- Basement: Full, Interior Access, Sump Pump, Concrete Floor
- Bedroom 2: Second Floor
- Bedroom 3: First Floor
- Bedroom 4: First Floor
- Bathroom #1: First Floor
- Bathroom #2: Second Floor
- Kitchen: First Floor
- Living Room: First Floor
- Master Bedroom: Second Floor
- Master Bedroom Description: Bathroom - Full, Closet, Flooring - Hardwood, Recessed Lighting
- Family Room: First Floor
- Oth1 Room Name: Mud Room
- Oth1 Dscrp: Flooring - Stone/Ceramic Tile
- Oth2 Room Name: Home Office
- Oth2 Dscrp: Wood / Coal / Pellet Stove
Exterior Features
- Roof: Asphalt/Fiberglass Shingles
- Construction: Frame
- Exterior: Clapboard, Wood
- Exterior Features: Patio, Gutters, Storage Shed, Professional Landscaping, Fenced Yard, Garden Area, Guest House
- Foundation: Poured Concrete
- Beach Ownership: Public
Garage/Parking
- Garage Parking: Attached, Garage Door Opener, Side Entry
- Garage Spaces: 2
- Parking: Off-Street, Tandem
- Parking Spaces: 5
Utilities
- Cooling: Central Air
- Heating: Forced Air, Radiant, Gas, Wood
- Cooling Zones: 2
- Hot Water: Natural Gas, Tank
- Utility Connections: for Gas Range, for Gas Dryer, Icemaker Connection
- Sewer: City/Town Sewer
- Water: City/Town Water
Schools
- Elementary School: Hannah
- Middle School: Briscoe
- High School: Beverly
Lot Info
- Zoning: R-10
Similar Homes in Beverly, MA
Home Values in the Area
Average Home Value in this Area
Property History
| Date | Event | Price | Change | Sq Ft Price |
|---|---|---|---|---|
| 04/12/2017 04/12/17 | Sold | $692,000 | +0.4% | $241 / Sq Ft |
| 03/07/2017 03/07/17 | Pending | -- | -- | -- |
| 03/01/2017 03/01/17 | For Sale | $689,000 | +58.8% | $239 / Sq Ft |
| 06/01/2012 06/01/12 | Sold | $433,900 | +1.2% | $201 / Sq Ft |
| 05/10/2012 05/10/12 | Pending | -- | -- | -- |
| 03/28/2012 03/28/12 | Price Changed | $428,900 | -2.3% | $199 / Sq Ft |
| 02/23/2012 02/23/12 | For Sale | $438,900 | -- | $204 / Sq Ft |
Tax History Compared to Growth
Tax History
| Year | Tax Paid | Tax Assessment Tax Assessment Total Assessment is a certain percentage of the fair market value that is determined by local assessors to be the total taxable value of land and additions on the property. | Land | Improvement |
|---|---|---|---|---|
| 2025 | $8,934 | $812,900 | $463,000 | $349,900 |
| 2024 | $8,462 | $753,500 | $403,600 | $349,900 |
| 2023 | $8,150 | $723,800 | $373,900 | $349,900 |
| 2022 | $7,846 | $644,700 | $294,800 | $349,900 |
| 2021 | $7,770 | $611,800 | $280,900 | $330,900 |
| 2020 | $7,520 | $586,100 | $255,200 | $330,900 |
| 2019 | $7,324 | $554,400 | $233,500 | $320,900 |
Agents Affiliated with this Home
-
Debra Lovelace

Seller's Agent in 2017
Debra Lovelace
Churchill Properties
(978) 879-7356
50 Total Sales
-
Haley Fehling
H
Buyer's Agent in 2017
Haley Fehling
Compass
-
Pam Cote

Seller's Agent in 2012
Pam Cote
RE/MAX
(978) 808-9345
1 in this area
30 Total Sales
Map
Source: MLS Property Information Network (MLS PIN)
MLS Number: 72124959
APN: BEVE M:0032 B:0004 L:
- 115 Odell Ave
- 58 Lakeshore Ave
- 23 Warren St
- 49 Parramatta Rd
- 110 Essex St
- 7 Beaver St
- 10 Mckinley Ave
- 14 East St
- 33 Baker Ave Unit 1
- 11 Herrick St
- 9 Swan St
- 401 Cabot St Unit 2
- 343 Cabot St
- 28 Mechanic St
- 162 Park St Unit 1
- 69 Hale St Unit 1
- 27 Whitehall Cir
- 56 Dane St Unit 2
- 38 Dunham Rd Unit 303
- 8 Auburn Rd
