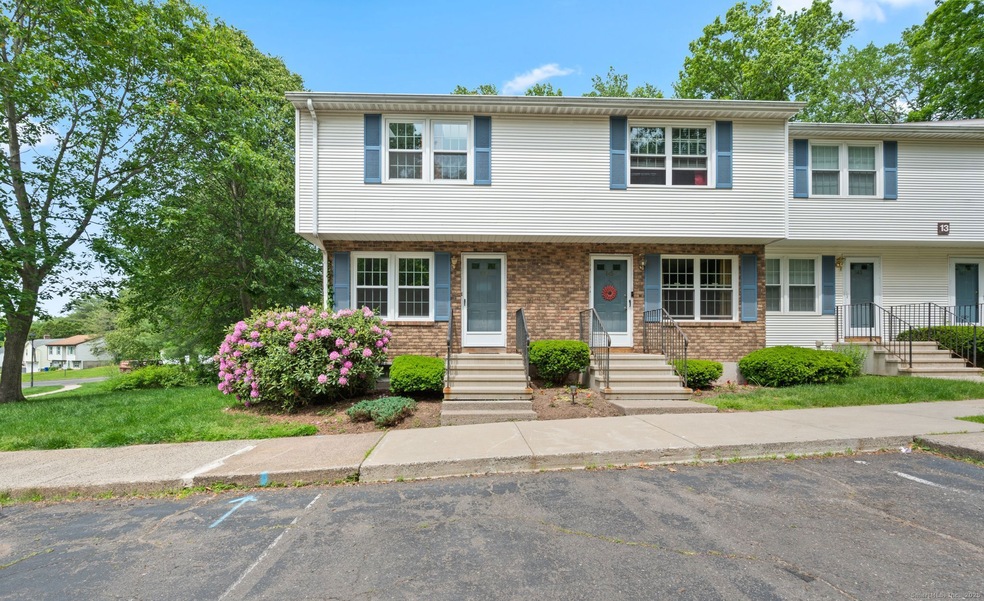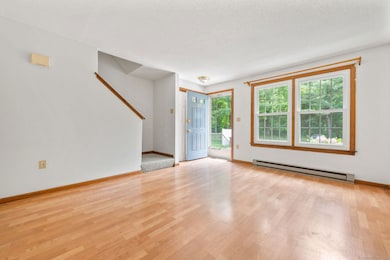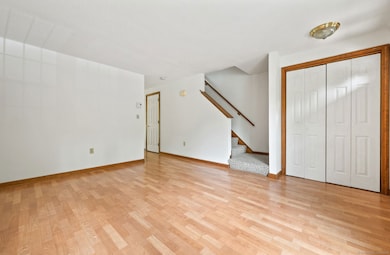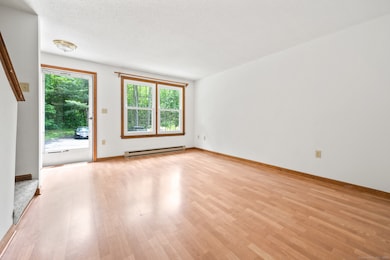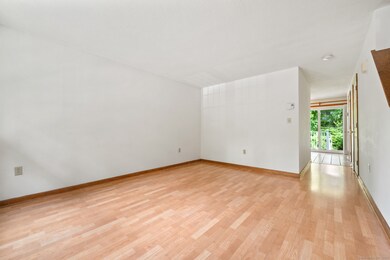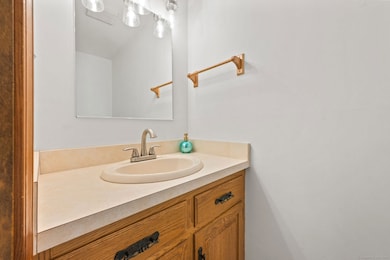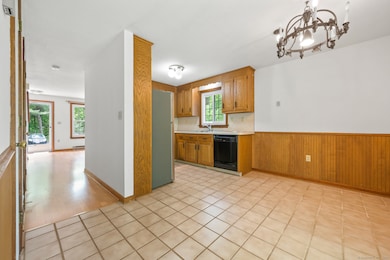
147 Julia Terrace Middletown, CT 06457
Estimated payment $1,926/month
Highlights
- Deck
- End Unit
- Laundry Room
- Attic
- Balcony
- Property is near shops
About This Home
Welcome to 147 Julia Terrace, nestled in the charming Cedar Ridge Condominiums in the picturesque South Farms neighborhood of Middletown. This inviting home features a thoughtfully designed layout with 2 bedrooms and 1.5 baths, providing ample space for comfortable living. As you step inside, you'll appreciate the freshly painted first floor, which exudes a warm and welcoming ambiance. The unit boasts three generously proportioned finished floors, offering an abundance of living space for relaxation and entertainment. The well-appointed kitchen shines with its neutral tile flooring and an array of newer, energy-efficient LG stainless steel appliances, including an oven/stove and refrigerator. The dining room exits to deck for easy enjoyment of BBQ meals. Carpeting the second floor is a soothing neutral Berber, enhancing the cozy atmosphere. The main bedroom is a serene retreat, featuring two skylights that flood the space with natural light, creating an airy feel. Both bedrooms offer spacious closets for all your storage needs. The beautifully designed Jack and Jill bath is complete with double sinks and a convenient tub/shower unit, perfect for busy mornings or unwinding after a long day. The second bedroom offers a private balcony made of maintenance-free Trex decking, where you can sit back and enjoy the tranquil sounds of the nearby brook, making it an ideal spot for relaxation or morning coffee. The Seller will pay off special assessment for deck & balcony at closing
Property Details
Home Type
- Condominium
Est. Annual Taxes
- $3,909
Year Built
- Built in 1987
HOA Fees
- $335 Monthly HOA Fees
Home Design
- Brick Exterior Construction
- Frame Construction
- Concrete Siding
- Vinyl Siding
Interior Spaces
- Whole House Fan
- Ceiling Fan
- Finished Basement
- Basement Fills Entire Space Under The House
- Pull Down Stairs to Attic
Kitchen
- Oven or Range
- Range Hood
- Microwave
Bedrooms and Bathrooms
- 2 Bedrooms
Laundry
- Laundry Room
- Laundry on lower level
Parking
- 2 Parking Spaces
- Parking Deck
Outdoor Features
- Balcony
- Deck
Utilities
- Window Unit Cooling System
- Baseboard Heating
- Electric Water Heater
Additional Features
- End Unit
- Property is near shops
Listing and Financial Details
- Assessor Parcel Number 1004289
Community Details
Overview
- Association fees include grounds maintenance, trash pickup, snow removal, property management, insurance
- 80 Units
- Property managed by Imagineers
Pet Policy
- Pets Allowed
Map
Home Values in the Area
Average Home Value in this Area
Tax History
| Year | Tax Paid | Tax Assessment Tax Assessment Total Assessment is a certain percentage of the fair market value that is determined by local assessors to be the total taxable value of land and additions on the property. | Land | Improvement |
|---|---|---|---|---|
| 2024 | $5,878 | $166,000 | $55,630 | $110,370 |
| 2023 | $5,579 | $166,000 | $55,630 | $110,370 |
| 2022 | $4,830 | $117,080 | $37,090 | $79,990 |
| 2021 | $4,809 | $117,080 | $37,090 | $79,990 |
| 2020 | $4,801 | $117,080 | $37,090 | $79,990 |
| 2019 | $4,824 | $117,080 | $37,090 | $79,990 |
| 2018 | $4,658 | $117,080 | $37,090 | $79,990 |
| 2017 | $5,191 | $134,200 | $44,810 | $89,390 |
| 2016 | $5,087 | $134,200 | $44,810 | $89,390 |
| 2015 | $4,975 | $134,200 | $44,810 | $89,390 |
| 2014 | $4,970 | $134,200 | $44,810 | $89,390 |
Property History
| Date | Event | Price | Change | Sq Ft Price |
|---|---|---|---|---|
| 06/01/2025 06/01/25 | For Sale | $229,000 | -- | $140 / Sq Ft |
Purchase History
| Date | Type | Sale Price | Title Company |
|---|---|---|---|
| Deed | -- | -- |
Mortgage History
| Date | Status | Loan Amount | Loan Type |
|---|---|---|---|
| Open | $255,000 | Stand Alone Refi Refinance Of Original Loan | |
| Closed | $72,000 | No Value Available |
Similar Homes in Middletown, CT
Source: SmartMLS
MLS Number: 24100331
APN: MTWN-000043-000000-000180
- 141 Julia Terrace
- 2 Countryside Ln Unit 5
- 83 Julia Terrace
- 8 Roberta Dr
- 389 Chamberlain Rd
- 1037 Bartholomew Rd
- 25 Sunnyslope Dr
- 5 Sunnyslope Dr
- 598 Randolph Rd
- 95 Training Hill Rd
- 26 Reno Dr
- 18 Overlook Ave
- 46 Dewey St
- 63 Bidwell Terrace
- 170 Fowler Ave
- 15 Margarite Rd
- 10 Bidwell Terrace
- 75 Carll Rd
- 6 Bidwell Terrace
- 26 Caroldon Rd
- 6 Bidwell Terrace
- 116 Hillside Ave Unit 1ST FLOOR
- 221 Ridge Rd
- 175 Russell St Unit REAR
- 339 Hunting Hill Ave
- 10 Wall St
- 10 Franklin St Unit 1
- 16 Durant Terrace
- 23 Silver St Unit 1st Floor
- 359 S Main St Unit 2
- 31 Warwick St Unit 35
- 24 Burr Ave Unit 1
- 24 Burr Ave Unit 2
- 24 Burr Ave Unit 3
- 41 Oak St Unit 3
- 54 Oak St Unit 25
- 65 Church St
- 138 College St
- 251 Court St
- 360 Main St Unit 3-B
