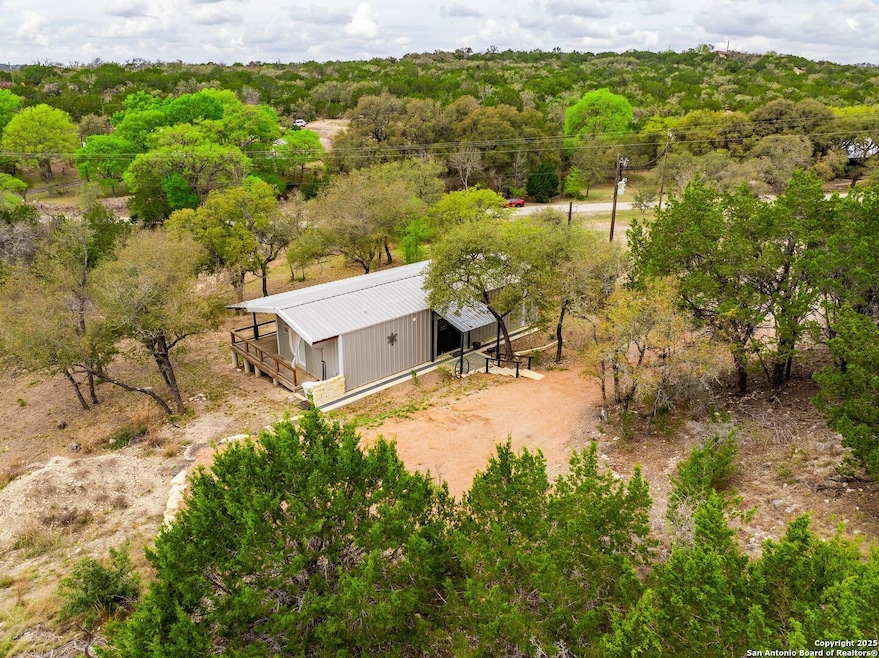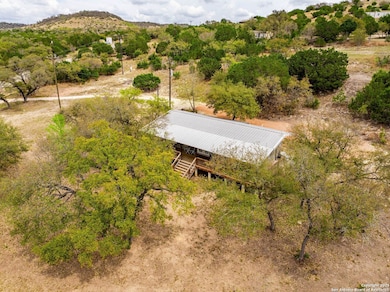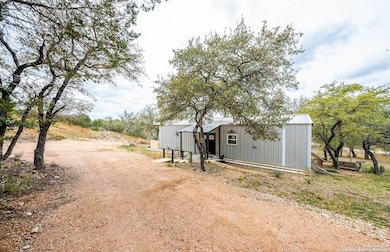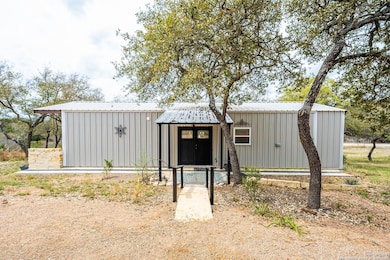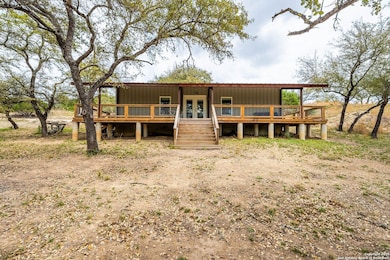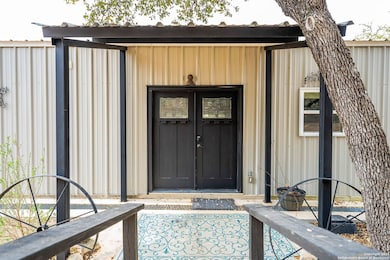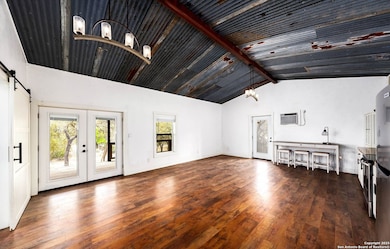147 Platten Creek Rd Boerne, TX 78006
1
Bed
1
Bath
1,100
Sq Ft
4.4
Acres
Highlights
- Mature Trees
- Covered patio or porch
- Ceiling Fan
- Deck
- Eat-In Kitchen
- Vinyl Flooring
About This Home
Custom built retreat located in the rolling hills of Boerne. Sits on roughly 4 acres of land and offers a very secluded, tranquil country lifestyle. Boasts a rustic design with a wrap around covered porch. The interior offers an open concept living area, high ceilings, large windows and chic modern accents. Located just minutes from Sisterdale, apply now for this charming and serene Hill Country lifestyle!!
Home Details
Home Type
- Single Family
Est. Annual Taxes
- $3,004
Year Built
- Built in 2018
Lot Details
- 4.4 Acre Lot
- Mature Trees
Home Design
- Metal Construction or Metal Frame
Interior Spaces
- 1,100 Sq Ft Home
- 1-Story Property
- Ceiling Fan
- Window Treatments
- Vinyl Flooring
Kitchen
- Eat-In Kitchen
- Stove
Bedrooms and Bathrooms
- 1 Bedroom
- 1 Full Bathroom
Laundry
- Dryer
- Washer
Outdoor Features
- Deck
- Covered patio or porch
Schools
- Comfort Elementary And Middle School
- Comfort High School
Utilities
- 3+ Cooling Systems Mounted To A Wall/Window
- Multiple Heating Units
- Well
- Septic System
Community Details
- Platten Creek Subdivision
Listing and Financial Details
- Assessor Parcel Number 1560000000120
Map
Source: San Antonio Board of REALTORS®
MLS Number: 1885192
APN: 25106
Nearby Homes
- 143 Platten Creek Rd
- 109 Whitworth Dr
- 113 Whitworth Dr
- 132 Brandenburg Ct
- 830 Dunners Mountain
- 436
- 5386 Farm To Market 1376 Unit 287
- 5386 Farm To Market 1376
- 5386 Farm To Market 1376 Unit 205
- 5386 Farm To Market 1376 Unit 65
- 5386 Farm To Market 1376 Unit 375
- 5386 Farm To Market 1376 Unit 71
- 5386 Farm To Market 1376 Unit 72
- 5386 Farm To Market 1376 Unit 7
- 5386 Farm To Market 1376 Unit 111
- 5386 Farm To Market 1376 Unit 137
- 5386 Farm To Market 1376 Unit 100
- 5386 Farm To Market 1376 Unit 268
- 5386 #32 Farm To Market 1376
- 143 Platten Creek Rd
- 1219 Sisterdale Rd Unit ID1254583P
- 446 Fm 1621
- 517 Fm 473
- 265 -267 Lohmann Unit 265
- 105 Highway 473
- 580 Sunflower
- 405 Comfort Place
- 646 Fm 474
- 119 Idlewilde Blvd
- 25 Us Highway 87
- 23A Hwy 87
- 103 Amber Dr
- 591 E Highway St
- 705 Fifth St Unit A
- 705 Fifth St
- 25 Hwy 87
- 5755 S Us Highway 87
- 823 N Creek Rd
- 123 Walnut Grove Rd Unit 5
