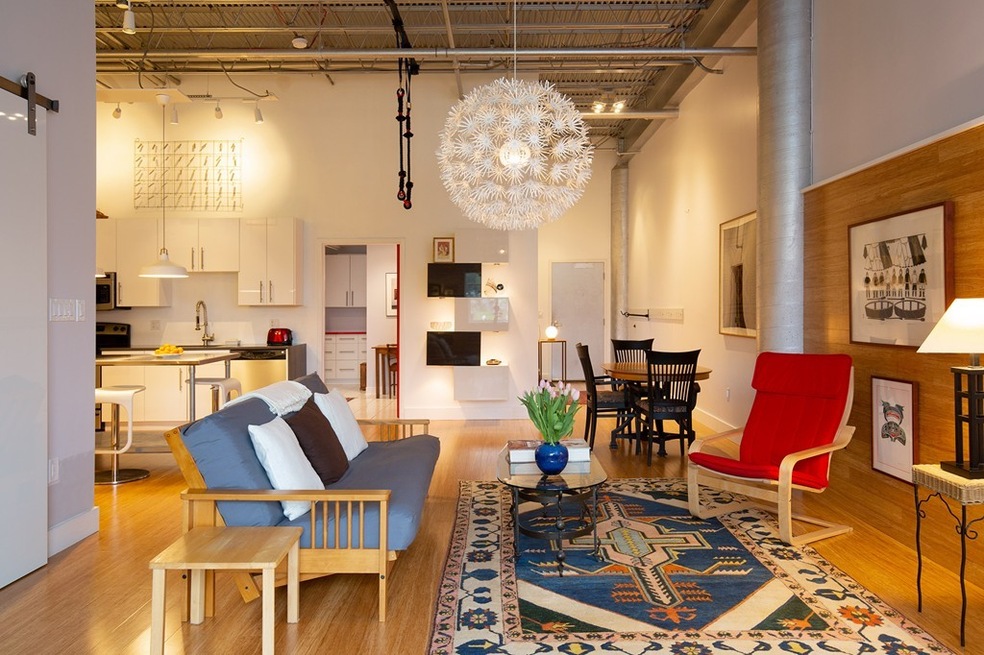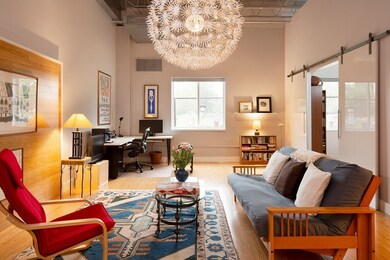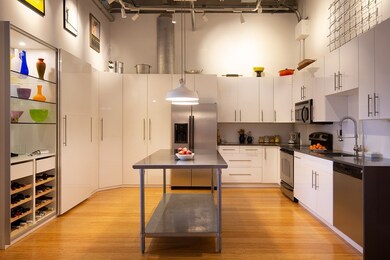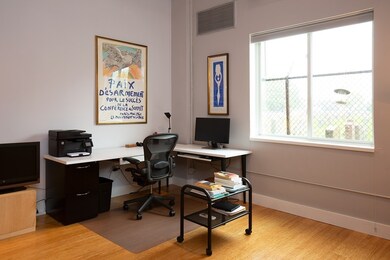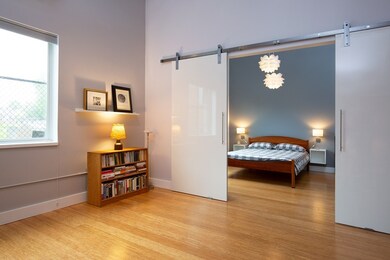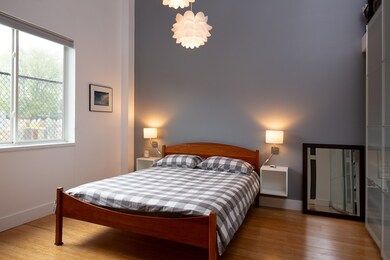
147 Sherman St Unit 102 Cambridge, MA 02140
North Cambridge NeighborhoodEstimated Value: $721,000 - $839,000
About This Home
As of August 2019Hard to find and rare to the market: a true Cambridge loft! Part of a converted factory, 147 Sherman #102 is a crisp, airy, contemporary space with solid strand bamboo floors and 14-foot ceilings, north light, and lots and lots storage. The open floor plan holds a crisp kitchen with clean lines and spacious layout, opening to a dramatic dining and living room area, perfect for entertaining. The bedroom is behind a pair of sleek doors mounted on a barn-style steel track, and the large bathroom has a shower, vanity, and full laundry area with cabinets and a counter for folding. The building is professionally managed, with high owner-occupancy and a large reserve fund. An assigned parking space, ductless heating and air-conditioning, and proximity to Danehy Park, Whole Foods, and the shops and restaurants of Mass. Ave. make this a comfortable, fresh city spot to call home.
Property Details
Home Type
- Condominium
Est. Annual Taxes
- $3,468
Year Built
- Built in 1967
HOA Fees
- $282 per month
Kitchen
- Range
- Microwave
- Dishwasher
Flooring
- Bamboo Flooring
Laundry
- Dryer
- Washer
Utilities
- Ductless Heating Or Cooling System
- Water Holding Tank
- Electric Water Heater
Community Details
- Security Service
Ownership History
Purchase Details
Home Financials for this Owner
Home Financials are based on the most recent Mortgage that was taken out on this home.Purchase Details
Home Financials for this Owner
Home Financials are based on the most recent Mortgage that was taken out on this home.Purchase Details
Home Financials for this Owner
Home Financials are based on the most recent Mortgage that was taken out on this home.Similar Homes in the area
Home Values in the Area
Average Home Value in this Area
Purchase History
| Date | Buyer | Sale Price | Title Company |
|---|---|---|---|
| Honigsberg Sandro | $585,000 | -- | |
| Howard Alice | $491,000 | -- | |
| Sanford Bryan | $347,000 | -- |
Mortgage History
| Date | Status | Borrower | Loan Amount |
|---|---|---|---|
| Open | Honigsberg Sandro | $468,000 | |
| Previous Owner | Sanford Bryan | $277,600 |
Property History
| Date | Event | Price | Change | Sq Ft Price |
|---|---|---|---|---|
| 08/26/2019 08/26/19 | Sold | $585,000 | 0.0% | $529 / Sq Ft |
| 07/16/2019 07/16/19 | Pending | -- | -- | -- |
| 07/10/2019 07/10/19 | Price Changed | $585,000 | -9.3% | $529 / Sq Ft |
| 05/29/2019 05/29/19 | For Sale | $645,000 | +31.4% | $583 / Sq Ft |
| 01/05/2016 01/05/16 | Sold | $491,000 | +9.1% | $378 / Sq Ft |
| 11/23/2015 11/23/15 | Pending | -- | -- | -- |
| 11/19/2015 11/19/15 | For Sale | $449,900 | +29.7% | $346 / Sq Ft |
| 12/04/2013 12/04/13 | Sold | $347,000 | 0.0% | $315 / Sq Ft |
| 10/03/2013 10/03/13 | Pending | -- | -- | -- |
| 09/11/2013 09/11/13 | Off Market | $347,000 | -- | -- |
| 09/04/2013 09/04/13 | For Sale | $329,000 | -5.2% | $299 / Sq Ft |
| 06/03/2013 06/03/13 | Off Market | $347,000 | -- | -- |
| 03/08/2013 03/08/13 | For Sale | $329,000 | -- | $299 / Sq Ft |
Tax History Compared to Growth
Tax History
| Year | Tax Paid | Tax Assessment Tax Assessment Total Assessment is a certain percentage of the fair market value that is determined by local assessors to be the total taxable value of land and additions on the property. | Land | Improvement |
|---|---|---|---|---|
| 2025 | $3,468 | $546,100 | $0 | $546,100 |
| 2024 | $3,244 | $548,000 | $0 | $548,000 |
| 2023 | $3,057 | $521,700 | $0 | $521,700 |
| 2022 | $3,047 | $514,700 | $0 | $514,700 |
| 2021 | $2,958 | $505,600 | $0 | $505,600 |
| 2020 | $2,806 | $488,000 | $0 | $488,000 |
| 2019 | $2,695 | $453,700 | $0 | $453,700 |
| 2018 | $493 | $417,400 | $0 | $417,400 |
| 2017 | $2,389 | $368,100 | $0 | $368,100 |
| 2016 | $2,357 | $337,200 | $0 | $337,200 |
| 2015 | $2,597 | $332,100 | $0 | $332,100 |
| 2014 | $5,956 | $291,400 | $0 | $291,400 |
Agents Affiliated with this Home
-
Bigelow/ Irving
B
Seller's Agent in 2019
Bigelow/ Irving
Compass
2 in this area
64 Total Sales
-
Laura Springer

Buyer's Agent in 2019
Laura Springer
Coldwell Banker Realty - Milton
(617) 947-9448
74 Total Sales
-

Seller's Agent in 2016
Shawn Flynn
The Dory Group
(617) 823-9122
-
T
Seller's Agent in 2013
Theresa Kitaeff
Coldwell Banker Realty - Cambridge
(617) 864-8566
-
Steve Novak

Buyer's Agent in 2013
Steve Novak
Douglas Elliman Real Estate - Park Plaza
(617) 955-2224
1 in this area
58 Total Sales
Map
Source: MLS Property Information Network (MLS PIN)
MLS Number: 72508128
APN: CAMB-000194-000000-000077-000102
- 39 Bellis Cir Unit E
- 151 Sherman St
- 61 Bolton St Unit 304
- 61 Bolton St Unit 102
- 78 Bolton St
- 177 Pemberton St Unit 11
- 312 Rindge Ave Unit 2
- 318 Rindge Ave Unit 103
- 293 Rindge Ave Unit 2
- 136 Rindge Ave
- 23 Reed St Unit 2
- 3 Yerxa Rd Unit 3
- 121 Rindge Ave
- 41 Sheridan St
- 124 Jackson St
- 23 Wood St Unit 3
- 12-14 Hollis St
- 12 Rindgefield St
- 57 Rindge Ave
- 98 Clay St
- 147 Sherman St Unit 102
- 147 Sherman St Unit 205
- 147 Sherman St Unit 207
- 147 Sherman St Unit 201
- 147 Sherman St Unit 108
- 147 Sherman St Unit 106
- 147 Sherman St Unit 105
- 147 Sherman St Unit 104
- 147 Sherman St Unit 103
- 147 Sherman St
- 147 Sherman St
- 147 Sherman St Unit 2-3
- 147 Sherman St Unit 200
- 147 Sherman St Unit 203
- 147 Sherman St Unit 101
- 147 Sherman St Unit 100
- 147 Sherman St Unit 204
- 39E Bellis Cir
- 39 Bellis Cir
- 39 Bellis Cir
