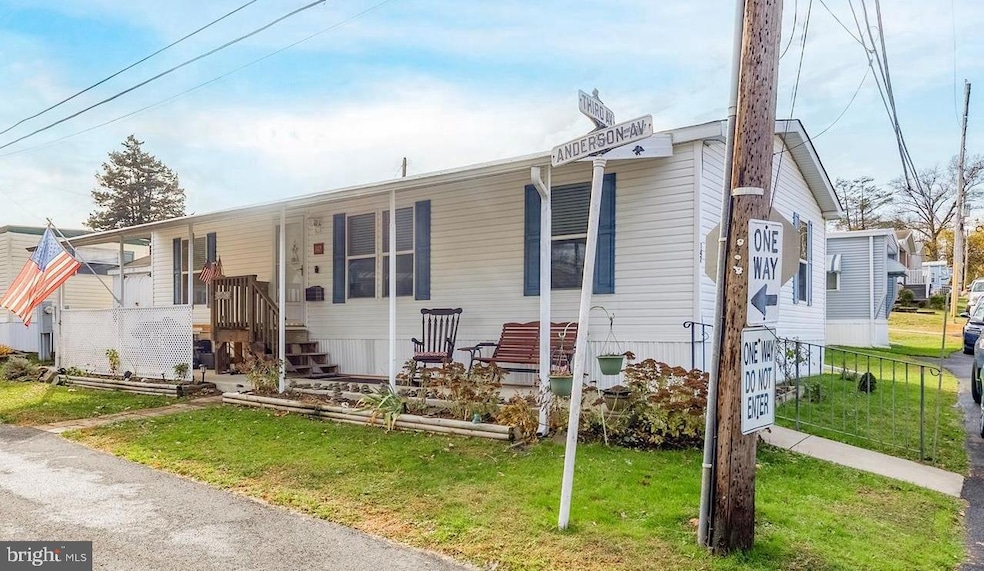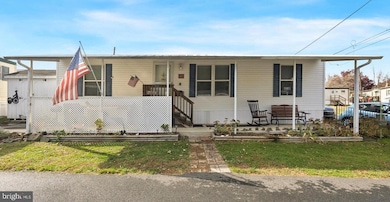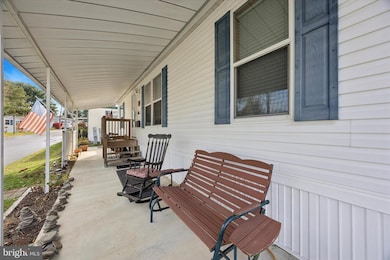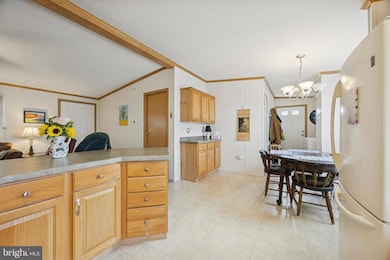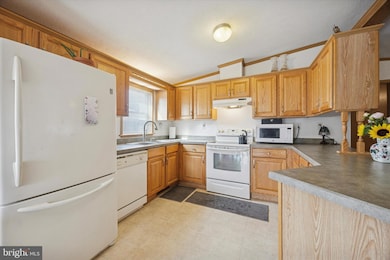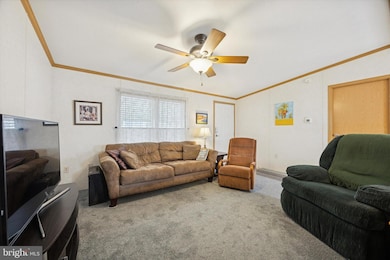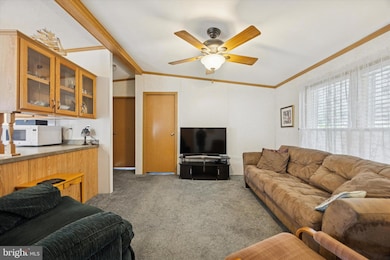Estimated payment $880/month
Highlights
- Active Adult
- No HOA
- Laundry Room
- Rambler Architecture
- Breakfast Area or Nook
- Forced Air Heating and Cooling System
About This Home
3 bedroom homes are hard to come by! This lovely, corner-lot in Village Green boasts a 19-year young, 3 bedroom, 2 full bath, 24'x42' (1008 sq ft) home and even has a charming covered concrete patio (the length of the home) for great outside relaxation. The front door leads you to a nice, open floor plan which hosts a spacious living room with lighted ceiling fan, light oak kitchen with plenty of cabinets and counterspace (including a dishwasher and refrigerator) and ceramic tile backsplash as well as a breakfast nook. A laundry area includes the washer and dryer with cabinets overhead, and there is also another exterior access from laundry area. Primary bedroom has its own light and bright full bath with a walk-in shower and at the other side of the home (for extra privacy) are 2 more bedrooms (one currently used as a music room) and another full hall bath! New roof installed in 2025 and new HVAC installed in 2023! A ring camera and another exterior camera are currently also on the premises. Close to so many great stores and restaurants as well as easy access to I-95, Route 1 and more. Come see! This spacious 3 bedroom home will not disappoint! (Manufactured home loans are acceptable but homes not eligible for a mortgage since it is a lot lease and you do not own the land).
Listing Agent
(610) 565-1995 klrw709@kw.com Keller Williams Real Estate - Media License #AB066297 Listed on: 11/11/2025

Property Details
Home Type
- Manufactured Home
Est. Annual Taxes
- $1,224
Year Built
- Built in 2006
Lot Details
- Lot Dimensions are 24.00 x 42.00
- Land Lease
Parking
- On-Street Parking
Home Design
- Rambler Architecture
- Vinyl Siding
Interior Spaces
- 1,008 Sq Ft Home
- Property has 1 Level
- Breakfast Area or Nook
- Laundry Room
Bedrooms and Bathrooms
- 3 Main Level Bedrooms
- 2 Full Bathrooms
Utilities
- Forced Air Heating and Cooling System
- Heating System Uses Oil
- Electric Water Heater
Community Details
- Active Adult
- No Home Owners Association
- Association fees include snow removal, trash, water, sewer
- Active Adult | Residents must be 55 or older
- Village Green Subdivision
Listing and Financial Details
- Tax Lot 090-001
- Assessor Parcel Number 02-00-02786-60
Map
Home Values in the Area
Average Home Value in this Area
Tax History
| Year | Tax Paid | Tax Assessment Tax Assessment Total Assessment is a certain percentage of the fair market value that is determined by local assessors to be the total taxable value of land and additions on the property. | Land | Improvement |
|---|---|---|---|---|
| 2025 | $1,118 | $43,080 | -- | $43,080 |
| 2024 | $1,118 | $43,080 | -- | $43,080 |
| 2023 | $1,068 | $43,080 | $0 | $43,080 |
| 2022 | $1,030 | $43,080 | $0 | $43,080 |
| 2021 | $1,589 | $43,080 | $0 | $43,080 |
| 2020 | $960 | $23,500 | $0 | $23,500 |
| 2019 | $941 | $23,500 | $0 | $23,500 |
| 2018 | $901 | $23,500 | $0 | $0 |
| 2017 | $882 | $23,500 | $0 | $0 |
| 2016 | $129 | $23,500 | $0 | $0 |
| 2015 | $132 | $23,500 | $0 | $0 |
| 2014 | $132 | $23,500 | $0 | $0 |
Property History
| Date | Event | Price | List to Sale | Price per Sq Ft |
|---|---|---|---|---|
| 11/11/2025 11/11/25 | For Sale | $149,900 | -- | $149 / Sq Ft |
Source: Bright MLS
MLS Number: PADE2103502
APN: 02-00-02786-60
- 216 Park Dr
- 184 Fifth Ave
- 182 Fifth Ave
- 200 Anderson Ave
- 8 Travelo Ln
- 51 Lake Dr
- 887 Red Hill Rd
- 3921 Concord Rd
- 2360 Clearview Ln
- 4701 Pennell Rd Unit J11
- 4701 Pennell Rd Unit F7
- 4701 Pennell Rd Unit H3
- 268 Miley Rd Unit 268
- 4301 Aston Mills Rd
- 10 Sheridan Ln
- 112 Butt Ln
- 70 Weathervane Rd
- 211 Scheivert Ave
- 613 Convent Rd
- 20 Neeld Ln
- 3701 Concord Rd
- 4040 Concord Rd
- 4701 Pennell Rd Unit J11
- 4701 Pennell Rd Unit E
- 18 Cobblestone Ln
- 51 Bunting Ln
- 785 Cherry Tree Rd
- 2700 Mount Rd Unit A
- 700 Cherry Tree Rd
- 306 Burnt Church Ct
- 274 Glen Riddle Rd
- 0 Bishop Dr
- 275 Glen Riddle Rd
- 801 Bethel Ave
- 54 War Trophy Ln
- 532 W Brookhaven Rd
- 1414 Brayden Dr
- 1100 Albert Rd
- 280 Bridgewater Rd Unit C12
- 1511 Plum St
