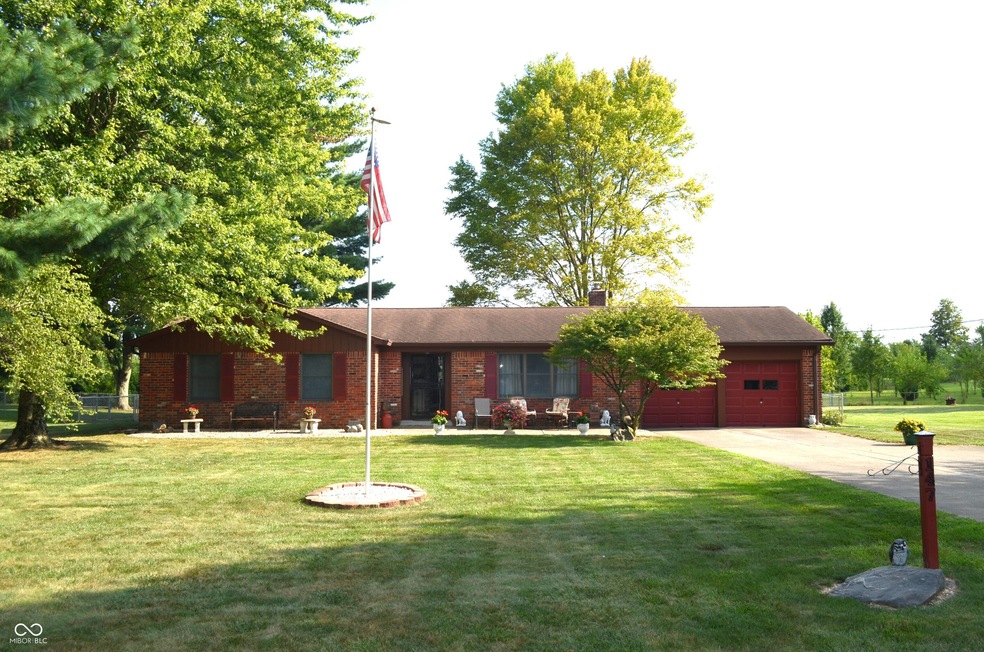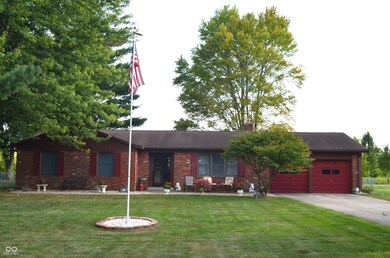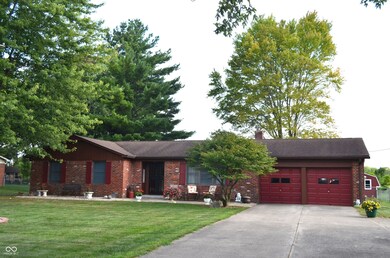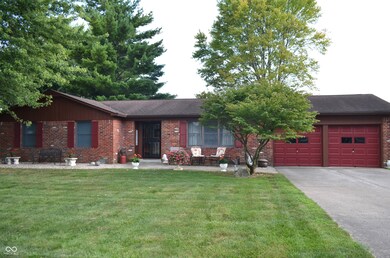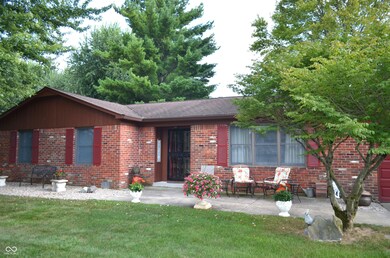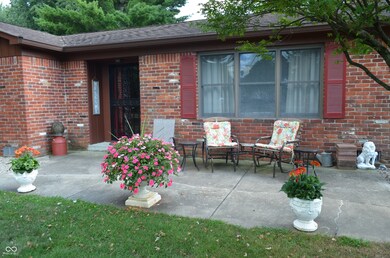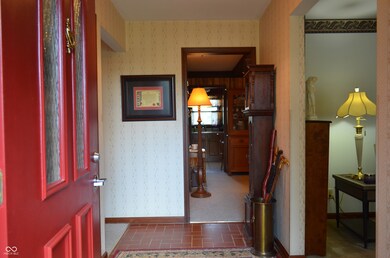
147 W Weber Rd Greenfield, IN 46140
Highlights
- Fireplace in Hearth Room
- Ranch Style House
- No HOA
- Brandywine Elementary School Rated A-
- Wood Flooring
- Formal Dining Room
About This Home
As of September 2024Meticulously maintained "country home" shows quality and pride of ownership. Gorgeous, fenced yard backs up to a "park-like" setting. There is no HOA and there is extra parking in the driveway so bring your RV home. Beautiful brick fireplace and exposed wood beams in the hearth room that is a dining room make it cozy for family dinners. High quality kitchen is big enough for a table for a quick bite. Sliding glass doors open the hearth room to the kitchen and sunroom with views of the mature trees and red barn in the back. Nice deck with privacy wall and covered barn extension offer lovely spots to sit and enjoy beautiful views or evening bonfires. Updates include HVAC, Painting the exterior, Remodeling half bath, toilet in full bath, water heater, refrigerator, dishwasher, garbage disposal, replaced septic "riser," Crawl space remediation, Fenced the back yard, Removed some trees, Replaced outdoor faucets, Replaced washer faucets, Landscaping improvements. All this and it appears there are real wood floors under the carpet! Visit soon as a home this pristine in New Palestine Schools is hard to find!
Last Agent to Sell the Property
F.C. Tucker Company Brokerage Email: LYNNAGOTTSCHALK@GMAIL.COM License #RB14050980

Home Details
Home Type
- Single Family
Est. Annual Taxes
- $1,148
Year Built
- Built in 1969
Lot Details
- 0.48 Acre Lot
Parking
- 2 Car Attached Garage
Home Design
- Ranch Style House
- Brick Exterior Construction
- Block Foundation
Interior Spaces
- 1,392 Sq Ft Home
- Paddle Fans
- Self Contained Fireplace Unit Or Insert
- Gas Log Fireplace
- Fireplace in Hearth Room
- Vinyl Clad Windows
- Window Screens
- Entrance Foyer
- Formal Dining Room
- Storage
- Wood Flooring
Kitchen
- Electric Oven
- Electric Cooktop
- Microwave
- Dishwasher
- Disposal
Bedrooms and Bathrooms
- 3 Bedrooms
Laundry
- Dryer
- Washer
Attic
- Attic Access Panel
- Pull Down Stairs to Attic
Schools
- New Palestine Jr High Middle School
- New Palestine Intermediate School
- New Palestine High School
Utilities
- Forced Air Heating System
- Heating System Uses Gas
- Gas Water Heater
Community Details
- No Home Owners Association
- Brandywine Subdivision
Listing and Financial Details
- Tax Lot 30-11-17-100-005.001-002
- Assessor Parcel Number 301117100005001002
- Seller Concessions Not Offered
Ownership History
Purchase Details
Home Financials for this Owner
Home Financials are based on the most recent Mortgage that was taken out on this home.Map
Similar Homes in Greenfield, IN
Home Values in the Area
Average Home Value in this Area
Purchase History
| Date | Type | Sale Price | Title Company |
|---|---|---|---|
| Deed | $131,800 | -- |
Mortgage History
| Date | Status | Loan Amount | Loan Type |
|---|---|---|---|
| Open | $125,000 | New Conventional | |
| Previous Owner | $40,000 | Future Advance Clause Open End Mortgage |
Property History
| Date | Event | Price | Change | Sq Ft Price |
|---|---|---|---|---|
| 09/12/2024 09/12/24 | Sold | $260,000 | -1.9% | $187 / Sq Ft |
| 08/15/2024 08/15/24 | Pending | -- | -- | -- |
| 08/09/2024 08/09/24 | For Sale | $265,000 | +101.1% | $190 / Sq Ft |
| 09/04/2015 09/04/15 | Sold | $131,750 | -2.4% | $95 / Sq Ft |
| 08/27/2015 08/27/15 | Pending | -- | -- | -- |
| 05/30/2015 05/30/15 | Price Changed | $134,999 | -1.1% | $97 / Sq Ft |
| 01/23/2015 01/23/15 | Price Changed | $136,500 | -1.7% | $98 / Sq Ft |
| 11/19/2014 11/19/14 | Price Changed | $138,900 | -0.7% | $100 / Sq Ft |
| 09/15/2014 09/15/14 | Price Changed | $139,900 | -1.5% | $101 / Sq Ft |
| 09/02/2014 09/02/14 | Price Changed | $142,000 | -2.1% | $102 / Sq Ft |
| 07/30/2014 07/30/14 | For Sale | $145,000 | -- | $104 / Sq Ft |
Tax History
| Year | Tax Paid | Tax Assessment Tax Assessment Total Assessment is a certain percentage of the fair market value that is determined by local assessors to be the total taxable value of land and additions on the property. | Land | Improvement |
|---|---|---|---|---|
| 2024 | $1,196 | $210,100 | $41,300 | $168,800 |
| 2023 | $1,196 | $199,400 | $41,300 | $158,100 |
| 2022 | $980 | $169,800 | $25,300 | $144,500 |
| 2021 | $882 | $143,400 | $25,300 | $118,100 |
| 2020 | $760 | $137,300 | $25,300 | $112,000 |
| 2019 | $883 | $146,500 | $25,300 | $121,200 |
| 2018 | $771 | $143,600 | $25,300 | $118,300 |
| 2017 | $760 | $137,500 | $25,300 | $112,200 |
| 2016 | $806 | $135,200 | $24,800 | $110,400 |
| 2014 | $851 | $135,300 | $23,400 | $111,900 |
| 2013 | $851 | $130,200 | $23,400 | $106,800 |
Source: MIBOR Broker Listing Cooperative®
MLS Number: 21995275
APN: 30-11-17-100-005.001-002
- - S State Road 9
- 2444 S Brandywine Ct
- 1398 Penny Ln
- 103 Hidden Glen Dr
- 1310 Bowman Dr
- 261 Punkin Ct
- 1096 Bumblebee Way
- 792 Oakleaf Dr
- 640 Firefly Ct
- 778 Oakleaf Dr
- 3333 Indiana 9
- 210 Marsh Aster Dr
- 196 Marsh Aster Dr
- 524 S State St
- 508 Mount St
- 223 Grove St
- 11 W Osage St
- 419 W Osage St
- 0 S State St Unit MBR22005177
- 0 S Morristown Pike Unit MBR22008271
