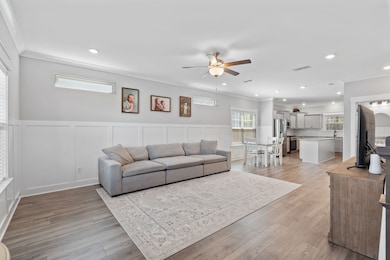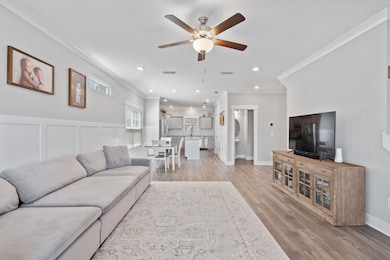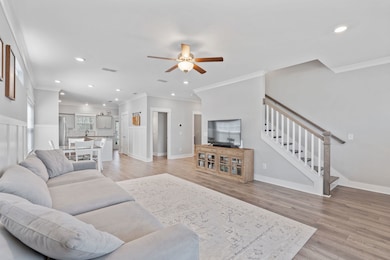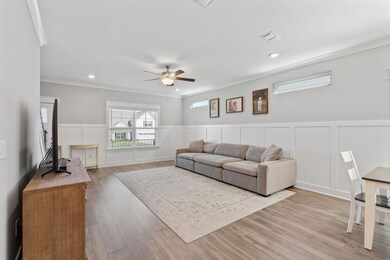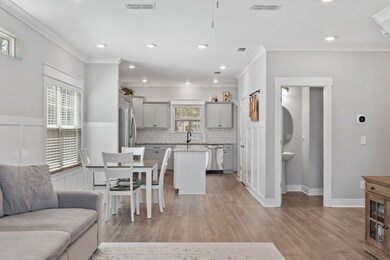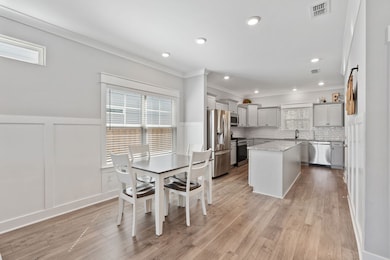
1470 Cotillion Dr Murfreesboro, TN 37128
Highlights
- 1 Fireplace
- Porch
- Walk-In Closet
- Overall Creek Elementary School Rated A-
- 2 Car Attached Garage
- Cooling Available
About This Home
As of May 2025Welcome to this beautifully designed 5-bedroom, 3.5-bathroom home located in the sought-after South Haven community of Murfreesboro. With 2,470 sq. ft. of thoughtfully planned living space, this home offers comfort, convenience, and stylish finishes throughout—perfect for families of all sizes. The heart of the home is the open-concept kitchen, which boasts a gas burner cooktop, stainless steel appliances, abundant cabinetry, and a large walk-in pantry that provides plenty of storage for all your kitchen essentials. Adjacent to the kitchen is a spacious living room ideal for entertaining or relaxing, filled with natural light. The main level features a spacious primary suite with a tray ceiling, a luxurious walk-in tile shower and dual vanities. Upstairs, you’ll find four additional bedrooms, including a huge room that can serve as a bonus bedroom, game room, or media space. Two full bathrooms upstairs add comfort and convenience for family or guests. Enjoy year-round outdoor living on the oversized screened-in back patio, featuring a charming stone fireplace—the perfect spot to unwind on cool evenings. The fenced-in backyard backs up to a wooded area, offering added privacy and no rear neighbors. Located just minutes from schools, shopping, dining, and easy access to 840, this home blends peaceful suburban living with modern amenities. This home is larger than the standard Ole South 2357 floor plan because of a 4 foot bump out on the entire front of the home. This bump out makes the garage 4 feet longer to fit all of your car/storage needs and also makes your bonus room 4 feet longer for much more space. Community pool opens on May 1st and is open through September 30th. HOA maintains the playground and walking trail as well. Food trucks every Thursday and community gatherings at the pool to get to know your neighbors. Get to know one of the best neighborhoods in Rutherford County. Don’t miss your chance to call this South Haven gem your own!
Last Agent to Sell the Property
SimpliHOM Brokerage Phone: 6157727796 License # 335224 Listed on: 04/20/2025
Home Details
Home Type
- Single Family
Est. Annual Taxes
- $2,103
Year Built
- Built in 2022
Lot Details
- 7,405 Sq Ft Lot
HOA Fees
- $75 Monthly HOA Fees
Parking
- 2 Car Attached Garage
Home Design
- Slab Foundation
Interior Spaces
- 2,470 Sq Ft Home
- Property has 2 Levels
- Ceiling Fan
- 1 Fireplace
- Combination Dining and Living Room
- Interior Storage Closet
- Smart Thermostat
Kitchen
- Microwave
- Dishwasher
Flooring
- Carpet
- Laminate
- Tile
Bedrooms and Bathrooms
- 5 Bedrooms | 1 Main Level Bedroom
- Walk-In Closet
Outdoor Features
- Patio
- Outdoor Gas Grill
- Porch
Schools
- Stewarts Creek Elementary School
- Stewarts Creek Middle School
- Stewarts Creek High School
Utilities
- Cooling Available
- Central Heating
- STEP System includes septic tank and pump
Community Details
- $450 One-Time Secondary Association Fee
- Association fees include ground maintenance, recreation facilities
- South Haven Sec 9 Subdivision
Listing and Financial Details
- Assessor Parcel Number 076L B 01600 R0129793
Ownership History
Purchase Details
Home Financials for this Owner
Home Financials are based on the most recent Mortgage that was taken out on this home.Purchase Details
Home Financials for this Owner
Home Financials are based on the most recent Mortgage that was taken out on this home.Similar Homes in Murfreesboro, TN
Home Values in the Area
Average Home Value in this Area
Purchase History
| Date | Type | Sale Price | Title Company |
|---|---|---|---|
| Warranty Deed | $505,000 | Bell & Alexander Title Service | |
| Warranty Deed | $505,000 | Bell & Alexander Title Service | |
| Warranty Deed | $499,990 | -- |
Mortgage History
| Date | Status | Loan Amount | Loan Type |
|---|---|---|---|
| Previous Owner | $299,990 | New Conventional |
Property History
| Date | Event | Price | Change | Sq Ft Price |
|---|---|---|---|---|
| 07/06/2025 07/06/25 | For Rent | $3,099 | 0.0% | -- |
| 05/05/2025 05/05/25 | Sold | $505,000 | +1.0% | $204 / Sq Ft |
| 04/23/2025 04/23/25 | Pending | -- | -- | -- |
| 10/13/2022 10/13/22 | Sold | $499,990 | 0.0% | $205 / Sq Ft |
| 09/18/2022 09/18/22 | Pending | -- | -- | -- |
| 09/16/2022 09/16/22 | Price Changed | $499,990 | -9.1% | $205 / Sq Ft |
| 07/15/2022 07/15/22 | Price Changed | $549,990 | -2.8% | $226 / Sq Ft |
| 06/13/2022 06/13/22 | Price Changed | $565,990 | +0.2% | $232 / Sq Ft |
| 06/07/2022 06/07/22 | For Sale | $564,990 | -- | $232 / Sq Ft |
Tax History Compared to Growth
Tax History
| Year | Tax Paid | Tax Assessment Tax Assessment Total Assessment is a certain percentage of the fair market value that is determined by local assessors to be the total taxable value of land and additions on the property. | Land | Improvement |
|---|---|---|---|---|
| 2025 | $2,103 | $112,075 | $16,250 | $95,825 |
| 2024 | $2,103 | $112,075 | $16,250 | $95,825 |
| 2023 | $2,103 | $112,075 | $16,250 | $95,825 |
| 2022 | $263 | $16,250 | $16,250 | $0 |
Agents Affiliated with this Home
-
Isam Aziz

Seller's Agent in 2025
Isam Aziz
SimpliHOM
(615) 772-7796
45 in this area
129 Total Sales
-
Ashley Wisch

Buyer's Agent in 2025
Ashley Wisch
eXp Realty
(901) 361-1293
6 in this area
272 Total Sales
-
Mark Perry

Seller's Agent in 2022
Mark Perry
Ole South Realty
(615) 525-1111
126 in this area
170 Total Sales
Map
Source: Realtracs
MLS Number: 2820330
APN: 076L-B-016.00-000
- 6225 Birchtree Dr
- 6614 Floral Ct
- 6555 Tulip Tree Dr
- 5846 Enclave Dr
- 6707 Tulip Tree Dr
- 0 Vaughn Rd
- 1126 Black Oak Dr
- 1526 Dewsbury Dr
- 1216 Avery Dr
- 5519 Middlebury Dr
- 5451 Middlebury Dr
- 5417 Cavendish Dr
- 1343 Dunraven Dr
- 210 Steelson Way
- 424 Annadel St
- 5221 Middlebury Dr
- 5363 Candy Cane Ct
- 6549 Dynasty Dr
- 0 Burnt Knob Rd
- 5350 Tony Lama Ln

