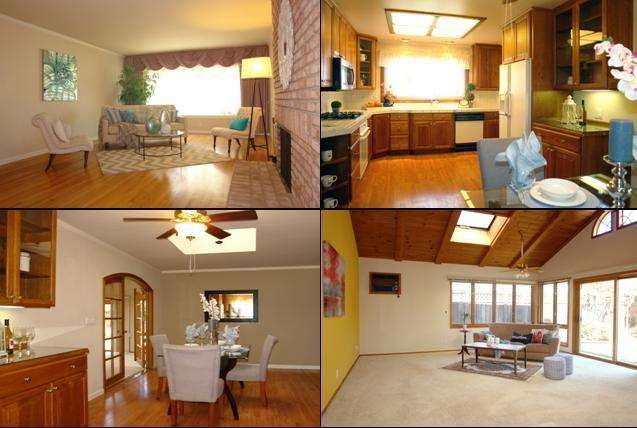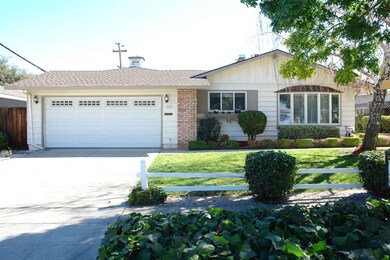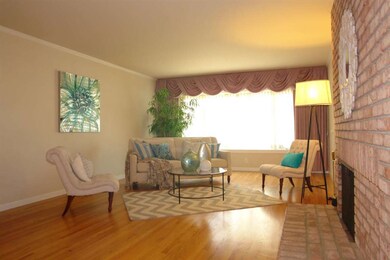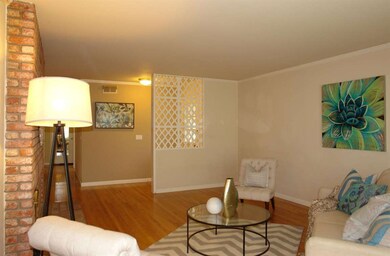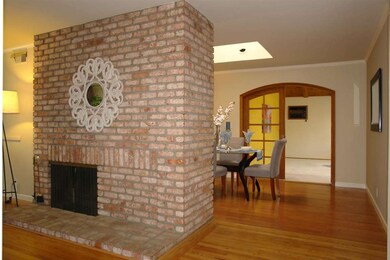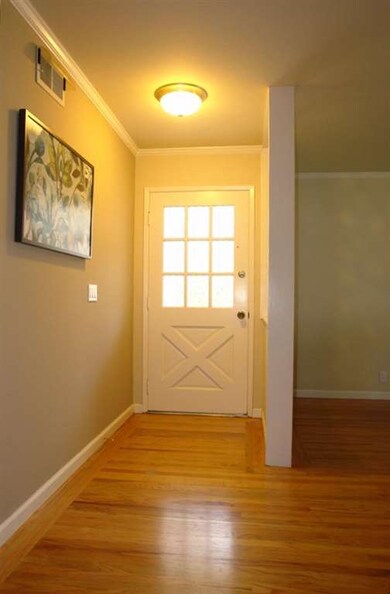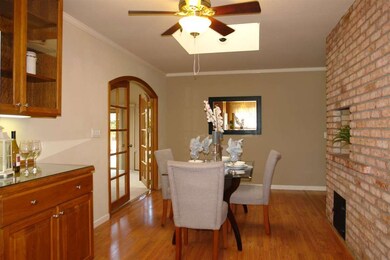
1470 Larkin Ave San Jose, CA 95129
West San Jose NeighborhoodEstimated Value: $2,790,000 - $3,144,000
Highlights
- Skyline View
- Deck
- Wood Flooring
- Nelson S. Dilworth Elementary School Rated A-
- Vaulted Ceiling
- 2 Fireplaces
About This Home
As of December 2016Buy It Now $! Open Sa. & Su.*1:30-4:30*Just what the Doctor Ordered *Elegant Home for Peaceful Living *E-Z Walk to All 3 Top 10 Cupertino Schools*Muir-API 944/10*Miller-API 983/10*Lynbrook-API 942/10! *Gleaming Hardwood Floors Welcome You to this Tasteful, Quality Home! *Spacious Floor Plan Features Formal LR, Lg Sunny Kit.Dining + HUGE High-Ceiling FR! K Feataures Custom Cabinetry & Dual Sinks with Recessed Lights & Flower-Filled Windows to the World *Thoughtful Delights include Roll-Out Drawers*Tilt-Out Cubbies*Wooden Lazy Susan*Pantry Drawer*Recycling Center Skylights Fill Home with Natural Light Where Most Desired-K*BA*FR! *Beau.Wood-Clad Dual Pane Windows! *COOL Central Air! Charming Yard*Mature Landscaping*Meandering Paths*Huge MBR Deck*Pergola & Yummy Meyer Lemons! *Fabulous Location on Quiet, Tree-Lined St. E-Z Walk to Rainbow & Calabazas Parks*Library*All 3 TOP Cupertino Schools*Redfin says $1.81M*Zestimate $1.829M *Buy It Now Price $1.798M!* Buy in Fall-Thank Us in Spring!
Last Agent to Sell the Property
Michelle Carr-Crowe
Keller Williams Thrive License #00901962 Listed on: 10/01/2016

Last Buyer's Agent
Jennifer Ang
Coldwell Banker Realty License #01229201

Home Details
Home Type
- Single Family
Est. Annual Taxes
- $25,130
Year Built
- Built in 1960
Lot Details
- 6,011 Sq Ft Lot
- Wood Fence
- Lot Sloped Up
- Sprinklers on Timer
- Mostly Level
- Zoning described as R1-8
Parking
- 2 Car Garage
- Garage Door Opener
Home Design
- Brick Exterior Construction
- Wood Frame Construction
- Composition Roof
- Concrete Perimeter Foundation
- Masonry
Interior Spaces
- 1,764 Sq Ft Home
- 1-Story Property
- Vaulted Ceiling
- Skylights in Kitchen
- 2 Fireplaces
- Wood Burning Fireplace
- Gas Fireplace
- Double Pane Windows
- Formal Entry
- Separate Family Room
- Skyline Views
- Laundry Tub
Kitchen
- Eat-In Kitchen
- Range Hood
- Microwave
- Dishwasher
- Tile Countertops
- Disposal
Flooring
- Wood
- Tile
- Vinyl
Bedrooms and Bathrooms
- 3 Bedrooms
- Walk-In Closet
- Remodeled Bathroom
- 2 Full Bathrooms
- Bathtub with Shower
- Bathtub Includes Tile Surround
- Walk-in Shower
Outdoor Features
- Balcony
- Deck
- Shed
- Built-In Barbecue
Utilities
- Forced Air Heating and Cooling System
- Cooling System Mounted To A Wall/Window
- Vented Exhaust Fan
Listing and Financial Details
- Assessor Parcel Number 373-08-009
Ownership History
Purchase Details
Purchase Details
Home Financials for this Owner
Home Financials are based on the most recent Mortgage that was taken out on this home.Purchase Details
Purchase Details
Similar Homes in San Jose, CA
Home Values in the Area
Average Home Value in this Area
Purchase History
| Date | Buyer | Sale Price | Title Company |
|---|---|---|---|
| Wang Kan Family Trust | -- | -- | |
| Wang Youzhong | $1,765,000 | First American Title Company | |
| Shanbhag Vivek | $1,000,000 | Old Republic Title Company | |
| Bagliere Russell P | -- | -- |
Mortgage History
| Date | Status | Borrower | Loan Amount |
|---|---|---|---|
| Previous Owner | Wang Youzhong | $1,262,000 | |
| Previous Owner | Wang Youzhong | $1,280,000 | |
| Previous Owner | Wang Youzhong | $99,598 | |
| Previous Owner | Wang Youzhong | $99,598 | |
| Previous Owner | Wang Youzhong | $1,405,265 | |
| Previous Owner | Shanbhag Vivek | $625,500 |
Property History
| Date | Event | Price | Change | Sq Ft Price |
|---|---|---|---|---|
| 12/14/2016 12/14/16 | Sold | $1,765,000 | -1.8% | $1,001 / Sq Ft |
| 11/04/2016 11/04/16 | Pending | -- | -- | -- |
| 10/13/2016 10/13/16 | Price Changed | $1,798,000 | +5.9% | $1,019 / Sq Ft |
| 10/01/2016 10/01/16 | For Sale | $1,698,000 | -- | $963 / Sq Ft |
Tax History Compared to Growth
Tax History
| Year | Tax Paid | Tax Assessment Tax Assessment Total Assessment is a certain percentage of the fair market value that is determined by local assessors to be the total taxable value of land and additions on the property. | Land | Improvement |
|---|---|---|---|---|
| 2024 | $25,130 | $2,008,264 | $1,763,634 | $244,630 |
| 2023 | $24,896 | $1,968,887 | $1,729,053 | $239,834 |
| 2022 | $24,578 | $1,930,282 | $1,695,150 | $235,132 |
| 2021 | $24,288 | $1,892,434 | $1,661,912 | $230,522 |
| 2020 | $23,885 | $1,873,031 | $1,644,872 | $228,159 |
| 2019 | $23,408 | $1,836,306 | $1,612,620 | $223,686 |
| 2018 | $22,750 | $1,800,300 | $1,581,000 | $219,300 |
| 2017 | $22,663 | $1,765,000 | $1,550,000 | $215,000 |
| 2016 | $14,360 | $1,082,259 | $703,469 | $378,790 |
| 2015 | $14,193 | $1,066,004 | $692,903 | $373,101 |
| 2014 | $13,444 | $1,045,123 | $679,330 | $365,793 |
Agents Affiliated with this Home
-

Seller's Agent in 2016
Michelle Carr-Crowe
Keller Williams Thrive
(408) 252-8900
4 in this area
24 Total Sales
-

Buyer's Agent in 2016
Jennifer Ang
Coldwell Banker Realty
(408) 889-3199
3 Total Sales
Map
Source: MLSListings
MLS Number: ML81626845
APN: 373-08-009
- 1455 Elka Ave
- 1464 Miller Ave
- 6293 Tracel Dr
- 6730 Wisteria Way
- 1354 Bing Dr
- 1616 Petal Way
- 6509 Devonshire Dr
- 1641 Provincetown Dr
- 6083 W Walbrook Dr
- 6757 Devonshire Dr
- 1149 Danbury Dr
- 6940 Windsor Way
- 12141 Marilla Dr
- 7070 Rainbow Dr Unit 8
- 7100 Rainbow Dr Unit 33
- 6971 Chantel Ct
- 6984 Chantel Ct
- 1155 Weyburn Ln Unit 9
- 19718 Solana Dr
- 6544 Bollinger Rd
- 1470 Larkin Ave
- 6392 Wisteria Way
- 1486 Larkin Ave
- 6388 Wisteria Way
- 6379 Janary Way
- 6389 Janary Way
- 6369 Janary Way
- 1471 Larkin Ave
- 1455 Larkin Ave
- 6380 Wisteria Way
- 1487 Larkin Ave
- 1499 Larkin Ave
- 6391 Wisteria Way
- 6361 Janary Way
- 6405 Wisteria Way
- 2624 Alderbrook Ln
- 6374 Wisteria Way
- 6387 Wisteria Way
- 1448 Alderbrook Ln
- 1511 Larkin Ave
