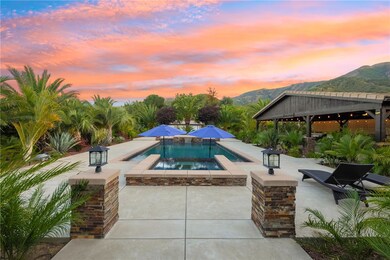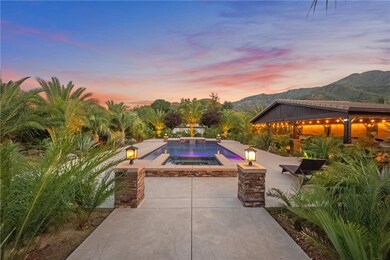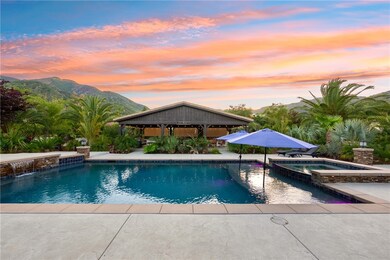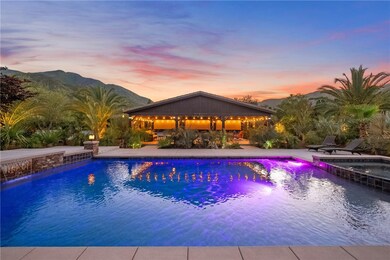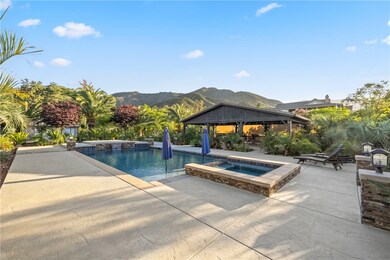
14705 Cobblestone Ln Lake Elsinore, CA 92530
Lake View Sphere NeighborhoodEstimated payment $7,362/month
Highlights
- Popular Property
- Horse Property Unimproved
- RV Garage
- Horse Property
- Private Pool
- Updated Kitchen
About This Home
Discover this turn-key, completely upgraded POOL home with over $500K in upgrades located in the exclusive, peaceful neighborhood of Brookstone Ranch! Inside, find a stunning remodeled kitchen with new high-end appliances, including a $25K custom fridge, granite counters/backsplash, and custom built-ins. Enjoy updated stone flooring, new paint throughout, and designer lighting/fixtures.This 1-acre property offers unparalleled outdoor living: a new resort-style pool, and a remarkable 2500 sq ft detached shop with 3 RV bays, power, and water. An extra-large patio cover is perfect for entertaining. Benefit from 46 paid-off solar panels (with annual credit), a new water heater, whole house fan, and smart thermostat. The beautifully landscaped yard boasts plants from around the world along with landscape lighting and a fully automated irrigation system. Enjoy spectacular mountain views from this fully graded, usable lot. Septic, city water, fully fenced, low taxes & low HOA. This is more than a home; it's a lifestyle! Schedule a showing and make it yours!
Listing Agent
Trillion Real Estate Brokerage Phone: 951-970-5740 License #01701231 Listed on: 05/23/2025
Co-Listing Agent
Trillion Real Estate Brokerage Phone: 951-970-5740 License #02208728
Home Details
Home Type
- Single Family
Est. Annual Taxes
- $5,276
Year Built
- Built in 1988
Lot Details
- 0.97 Acre Lot
- Wood Fence
- Chain Link Fence
- Landscaped
- Rectangular Lot
- Level Lot
- Front and Back Yard Sprinklers
- Lawn
- Back and Front Yard
- Property is zoned R-1-12000
HOA Fees
- $23 Monthly HOA Fees
Parking
- 3 Car Direct Access Garage
- Parking Available
- Front Facing Garage
- Garage Door Opener
- RV Garage
- Community Parking Structure
Property Views
- Mountain
- Hills
Home Design
- Mediterranean Architecture
- Block Foundation
- Slab Foundation
- Fire Rated Drywall
- Tile Roof
- Concrete Roof
- Pre-Cast Concrete Construction
- Stucco
Interior Spaces
- 2,324 Sq Ft Home
- 1-Story Property
- Ceiling Fan
- Shutters
- Blinds
- Double Door Entry
- Sliding Doors
- Family Room with Fireplace
- Dining Room
- Attic Fan
- Laundry Room
Kitchen
- Updated Kitchen
- Gas Oven
- Built-In Range
- Microwave
- Dishwasher
- Kitchen Island
- Granite Countertops
- Self-Closing Drawers and Cabinet Doors
- Trash Compactor
- Disposal
Flooring
- Laminate
- Stone
Bedrooms and Bathrooms
- 4 Main Level Bedrooms
- Walk-In Closet
- 2 Full Bathrooms
- Dual Vanity Sinks in Primary Bathroom
- Soaking Tub
- Walk-in Shower
Home Security
- Carbon Monoxide Detectors
- Fire and Smoke Detector
Pool
- Private Pool
- Spa
Outdoor Features
- Horse Property
- Covered patio or porch
- Shed
- Outbuilding
- Rain Gutters
Utilities
- Whole House Fan
- Forced Air Heating and Cooling System
- Underground Utilities
- 220 Volts in Garage
- Conventional Septic
- Cable TV Available
Additional Features
- Agricultural
- Horse Property Unimproved
Listing and Financial Details
- Tax Lot 40
- Tax Tract Number 19118
- Assessor Parcel Number 387442001
- $13 per year additional tax assessments
Community Details
Overview
- Brookstone Ranch Association, Phone Number (951) 678-2165
Amenities
- Laundry Facilities
Recreation
- Horse Trails
Map
Home Values in the Area
Average Home Value in this Area
Tax History
| Year | Tax Paid | Tax Assessment Tax Assessment Total Assessment is a certain percentage of the fair market value that is determined by local assessors to be the total taxable value of land and additions on the property. | Land | Improvement |
|---|---|---|---|---|
| 2023 | $5,276 | $508,431 | $136,704 | $371,727 |
| 2022 | $5,103 | $498,463 | $134,024 | $364,439 |
| 2021 | $5,002 | $488,691 | $131,397 | $357,294 |
| 2020 | $4,950 | $483,681 | $130,050 | $353,631 |
| 2019 | $4,852 | $474,198 | $127,500 | $346,698 |
| 2018 | $3,299 | $324,223 | $100,918 | $223,305 |
| 2017 | $3,233 | $317,867 | $98,940 | $218,927 |
| 2016 | $3,110 | $311,635 | $97,000 | $214,635 |
| 2015 | $3,071 | $306,956 | $95,544 | $211,412 |
| 2014 | $2,972 | $300,945 | $93,673 | $207,272 |
Property History
| Date | Event | Price | Change | Sq Ft Price |
|---|---|---|---|---|
| 05/23/2025 05/23/25 | For Sale | $1,300,000 | +179.6% | $559 / Sq Ft |
| 01/22/2018 01/22/18 | Sold | $464,900 | -2.1% | $200 / Sq Ft |
| 11/24/2017 11/24/17 | For Sale | $474,900 | -- | $204 / Sq Ft |
Purchase History
| Date | Type | Sale Price | Title Company |
|---|---|---|---|
| Grant Deed | $465,000 | Chicago Title Inland Empire | |
| Quit Claim Deed | -- | -- |
Mortgage History
| Date | Status | Loan Amount | Loan Type |
|---|---|---|---|
| Open | $371,900 | New Conventional | |
| Previous Owner | $50,000 | Credit Line Revolving | |
| Previous Owner | $20,000 | Credit Line Revolving |
Similar Homes in Lake Elsinore, CA
Source: California Regional Multiple Listing Service (CRMLS)
MLS Number: SW25114386
APN: 387-442-001
- 30640 Rockridge Rd
- 14760 Amorose St
- 13 Ingall
- 15 Kee Ave
- 30867 Via Bonica
- 30073 Audelo St
- 15021 Eureka St
- 15064 Marcolesco St
- 15222 Lake Trail Cir
- 30521 Coplasa St
- 29324 Maritime Cir
- 0 Barnstable St
- 29333 Breakwater St
- 33340 Gisborne St
- 0 Washington St
- 15049 Larson Rd
- 29385 N Lake Dr
- 15205 Windjammer Way
- 15055 Danielle Way
- 15497 Orion St

