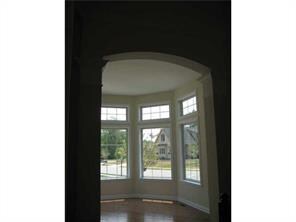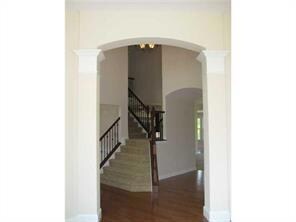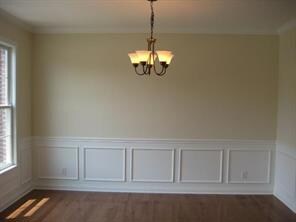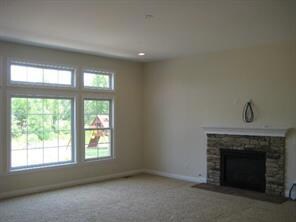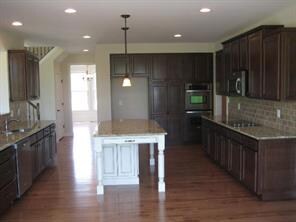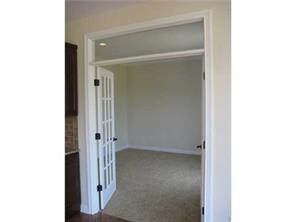
14706 Pleasant Crest Ave Fishers, IN 46037
Olio NeighborhoodHighlights
- Craftsman Architecture
- Mature Trees
- Wood Flooring
- Thorpe Creek Elementary School Rated A
- Vaulted Ceiling
- Community Pool
About This Home
As of June 2018New construction by FISCHER HOMES in beautiful THORPE CREEK. This KELLER floor plan features Arts & Crafts exterior with brick wrap and a 3 car side entry garage, amazing gourmet kitchen with granite counter tops, 9ft first floor ceilings, 3 full baths upstairs. Full basement with 9ft walls, plumbing rough-ins and egress. Amazing home site. Ready NOW!
Last Agent to Sell the Property
HMS Real Estate, LLC Brokerage Email: marie@hmsmarketingservices.com License #RB14030108 Listed on: 08/26/2011
Home Details
Home Type
- Single Family
Est. Annual Taxes
- $22
Year Built
- Built in 2011
Lot Details
- 0.31 Acre Lot
- Mature Trees
HOA Fees
- $83 Monthly HOA Fees
Parking
- 3 Car Attached Garage
- Side or Rear Entrance to Parking
Home Design
- Craftsman Architecture
- Brick Exterior Construction
- Cement Siding
- Concrete Perimeter Foundation
Interior Spaces
- 2-Story Property
- Tray Ceiling
- Vaulted Ceiling
- Gas Log Fireplace
- Thermal Windows
- Wood Frame Window
- Window Screens
- Entrance Foyer
- Family Room with Fireplace
- Breakfast Room
- Wood Flooring
- Basement
- 9 Foot Basement Ceiling Height
- Laundry on main level
Kitchen
- Eat-In Kitchen
- Oven
- Electric Cooktop
- Microwave
- Dishwasher
- Kitchen Island
- Disposal
Bedrooms and Bathrooms
- 4 Bedrooms
Utilities
- Forced Air Heating System
- Heating System Uses Gas
- Electric Water Heater
Listing and Financial Details
- Tax Lot 253
- Assessor Parcel Number 291136015033000020
Community Details
Overview
- Association fees include clubhouse, parkplayground, management, snow removal
- Knoll At Thorpe Creek Subdivision
- The community has rules related to covenants, conditions, and restrictions
Recreation
- Community Pool
Ownership History
Purchase Details
Home Financials for this Owner
Home Financials are based on the most recent Mortgage that was taken out on this home.Purchase Details
Home Financials for this Owner
Home Financials are based on the most recent Mortgage that was taken out on this home.Purchase Details
Home Financials for this Owner
Home Financials are based on the most recent Mortgage that was taken out on this home.Similar Homes in Fishers, IN
Home Values in the Area
Average Home Value in this Area
Purchase History
| Date | Type | Sale Price | Title Company |
|---|---|---|---|
| Deed | $465,900 | -- | |
| Warranty Deed | $465,900 | Fidelity Natl Title Co Llc | |
| Interfamily Deed Transfer | -- | None Available | |
| Warranty Deed | -- | -- |
Mortgage History
| Date | Status | Loan Amount | Loan Type |
|---|---|---|---|
| Open | $280,500 | Small Business Administration | |
| Closed | $60,000 | Commercial | |
| Closed | $440,000 | New Conventional | |
| Closed | $442,000 | New Conventional | |
| Closed | $442,000 | New Conventional | |
| Closed | $442,605 | New Conventional | |
| Previous Owner | $316,500 | New Conventional | |
| Previous Owner | $336,000 | New Conventional | |
| Previous Owner | $399,000 | New Conventional |
Property History
| Date | Event | Price | Change | Sq Ft Price |
|---|---|---|---|---|
| 06/29/2018 06/29/18 | Sold | $465,900 | 0.0% | $88 / Sq Ft |
| 06/02/2018 06/02/18 | Pending | -- | -- | -- |
| 05/31/2018 05/31/18 | Off Market | $465,900 | -- | -- |
| 05/18/2018 05/18/18 | Pending | -- | -- | -- |
| 04/05/2018 04/05/18 | Price Changed | $465,900 | -2.9% | $88 / Sq Ft |
| 03/21/2018 03/21/18 | Price Changed | $479,900 | -1.1% | $90 / Sq Ft |
| 03/01/2018 03/01/18 | For Sale | $485,000 | +15.5% | $91 / Sq Ft |
| 08/23/2012 08/23/12 | Sold | $420,000 | 0.0% | $118 / Sq Ft |
| 07/17/2012 07/17/12 | Pending | -- | -- | -- |
| 08/26/2011 08/26/11 | For Sale | $420,000 | -- | $118 / Sq Ft |
Tax History Compared to Growth
Tax History
| Year | Tax Paid | Tax Assessment Tax Assessment Total Assessment is a certain percentage of the fair market value that is determined by local assessors to be the total taxable value of land and additions on the property. | Land | Improvement |
|---|---|---|---|---|
| 2024 | $6,741 | $598,300 | $144,600 | $453,700 |
| 2023 | $6,776 | $581,100 | $122,300 | $458,800 |
| 2022 | $5,787 | $481,200 | $110,100 | $371,100 |
| 2021 | $5,355 | $441,600 | $102,900 | $338,700 |
| 2020 | $5,421 | $445,300 | $102,900 | $342,400 |
| 2019 | $5,407 | $443,300 | $97,300 | $346,000 |
| 2018 | $4,902 | $402,200 | $97,300 | $304,900 |
| 2017 | $4,690 | $391,600 | $88,500 | $303,100 |
| 2016 | $4,748 | $396,600 | $90,300 | $306,300 |
| 2014 | $4,320 | $397,000 | $90,300 | $306,700 |
| 2013 | $4,320 | $397,000 | $90,300 | $306,700 |
Agents Affiliated with this Home
-
Brad Gough

Seller's Agent in 2018
Brad Gough
Coldwell Banker - Kaiser
(317) 590-3571
1 in this area
108 Total Sales
-
Sherri Bryant
S
Buyer's Agent in 2018
Sherri Bryant
Highgarden Real Estate
(812) 841-0677
5 in this area
99 Total Sales
-
Marie Edwards
M
Seller's Agent in 2012
Marie Edwards
HMS Real Estate, LLC
(317) 846-0777
256 in this area
3,723 Total Sales
-
Non-BLC Member
N
Buyer's Agent in 2012
Non-BLC Member
MIBOR REALTOR® Association
-
I
Buyer's Agent in 2012
IUO Non-BLC Member
Non-BLC Office
Map
Source: MIBOR Broker Listing Cooperative®
MLS Number: 21139024
APN: 29-11-36-015-033.000-020
- 14662 Golden Fox Ct
- 14514 Glapthorn Rd
- 14888 Rustic Ridge Ct
- 14453 Glapthorn Rd
- 14499 Milton Rd
- 14620 Hinton Dr
- 14584 Hinton Dr
- 14332 Eddington Place
- 12059 Chapelwood Dr
- 14402 Wolverton Way
- 14872 Autumn View Way
- 14156 Avalon Dr E
- 12034 Gatwick View Dr
- 14446 Chapelwood Ln
- 12998 Silbury Hill Way
- 14052 Rayners Ln
- 14030 Avalon Dr E
- 14375 Leland Muse
- 12811 Corydon Dr
- 14126 Stonewood Place

