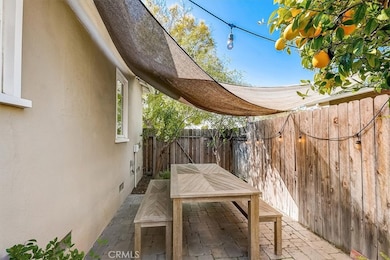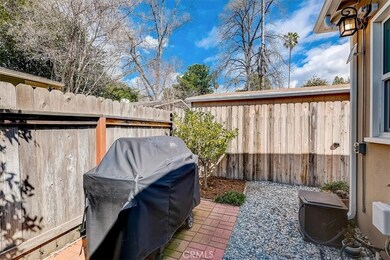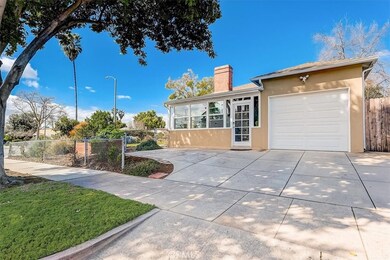
1471 E Villa St Pasadena, CA 91106
Jefferson Park NeighborhoodHighlights
- Updated Kitchen
- Wood Flooring
- Park or Greenbelt View
- Pasadena High School Rated A
- Main Floor Bedroom
- 2-minute walk to Jefferson Park
About This Home
As of June 2025Welcome to this charming home located in a tree lined neighborhood of Pasadena immediately adjacent to Bungalow Heaven. The home features a west facing windowed pergola that’s perfect for sitting and enjoying a nice book or using it as a workout room. The entire home is wood flooring with recessed lighting throughout. The living room features a fireplace and windows which allow plenty of sunlight. There is a spacious dining area open to the beautiful kitchen with granite countertops. The bathroom is completely remodeled and each room provides you ample space. The yard is cozy featuring mature citrus as well as raised beds and passion fruit vines. There is also space for a grilling patio and private outdoor seating, perfect to entertain family and friends. The home is conveniently located near CalTech, PCC, Old Town Pasadena, hiking in the San Gabriel mountains, and the Rose Bowl. If you were looking for that perfect cozy home, look no more!
Last Agent to Sell the Property
Sam Najarian
Redfin Corporation License #01988623 Listed on: 04/10/2023

Home Details
Home Type
- Single Family
Est. Annual Taxes
- $11,605
Year Built
- Built in 1942
Lot Details
- 6,012 Sq Ft Lot
- Chain Link Fence
- Fence is in fair condition
- Private Yard
- Property is zoned PSR1
Parking
- 1 Car Garage
- Parking Available
- Side Facing Garage
- Single Garage Door
- Garage Door Opener
- Driveway Up Slope From Street
Property Views
- Park or Greenbelt
- Neighborhood
Home Design
- Shingle Roof
Interior Spaces
- 1,132 Sq Ft Home
- 1-Story Property
- Crown Molding
- Recessed Lighting
- Fireplace With Gas Starter
- Living Room with Fireplace
- Bonus Room
Kitchen
- Updated Kitchen
- <<convectionOvenToken>>
- Gas Range
- Free-Standing Range
- Range Hood
- <<microwave>>
- Water Line To Refrigerator
- Dishwasher
- Granite Countertops
Flooring
- Wood
- Tile
Bedrooms and Bathrooms
- 2 Main Level Bedrooms
- Remodeled Bathroom
- 1 Full Bathroom
- Dual Sinks
- Bathtub
- Walk-in Shower
Laundry
- Laundry Room
- Dryer
- Washer
Utilities
- Central Heating and Cooling System
- Vented Exhaust Fan
- Water Heater
Additional Features
- Exterior Lighting
- Suburban Location
Listing and Financial Details
- Legal Lot and Block 40 / C
- Assessor Parcel Number 5749018017
- $422 per year additional tax assessments
Community Details
Overview
- No Home Owners Association
Recreation
- Park
- Dog Park
Ownership History
Purchase Details
Home Financials for this Owner
Home Financials are based on the most recent Mortgage that was taken out on this home.Purchase Details
Home Financials for this Owner
Home Financials are based on the most recent Mortgage that was taken out on this home.Purchase Details
Home Financials for this Owner
Home Financials are based on the most recent Mortgage that was taken out on this home.Purchase Details
Home Financials for this Owner
Home Financials are based on the most recent Mortgage that was taken out on this home.Purchase Details
Home Financials for this Owner
Home Financials are based on the most recent Mortgage that was taken out on this home.Purchase Details
Similar Homes in Pasadena, CA
Home Values in the Area
Average Home Value in this Area
Purchase History
| Date | Type | Sale Price | Title Company |
|---|---|---|---|
| Grant Deed | $1,000,000 | None Listed On Document | |
| Grant Deed | $715,000 | Chicago Title Company | |
| Grant Deed | $440,500 | Chicago Title Company | |
| Interfamily Deed Transfer | -- | Fidelity National Title Comp | |
| Interfamily Deed Transfer | -- | -- | |
| Interfamily Deed Transfer | -- | Bridgespan Title | |
| Interfamily Deed Transfer | -- | -- |
Mortgage History
| Date | Status | Loan Amount | Loan Type |
|---|---|---|---|
| Open | $800,000 | New Conventional | |
| Previous Owner | $643,000 | New Conventional | |
| Previous Owner | $390,047 | Purchase Money Mortgage | |
| Previous Owner | $140,500 | Unknown | |
| Previous Owner | $145,000 | New Conventional | |
| Previous Owner | $108,000 | No Value Available | |
| Previous Owner | $30,000 | Stand Alone Second |
Property History
| Date | Event | Price | Change | Sq Ft Price |
|---|---|---|---|---|
| 06/20/2025 06/20/25 | Sold | $1,053,000 | -2.5% | $930 / Sq Ft |
| 05/09/2025 05/09/25 | For Sale | $1,080,000 | +8.0% | $954 / Sq Ft |
| 05/15/2023 05/15/23 | Sold | $1,000,000 | +9.3% | $883 / Sq Ft |
| 04/16/2023 04/16/23 | Pending | -- | -- | -- |
| 04/10/2023 04/10/23 | For Sale | $915,000 | +28.0% | $808 / Sq Ft |
| 10/01/2018 10/01/18 | Sold | $715,000 | 0.0% | $632 / Sq Ft |
| 08/16/2018 08/16/18 | Pending | -- | -- | -- |
| 08/15/2018 08/15/18 | Off Market | $715,000 | -- | -- |
| 08/03/2018 08/03/18 | For Sale | $725,000 | -- | $640 / Sq Ft |
Tax History Compared to Growth
Tax History
| Year | Tax Paid | Tax Assessment Tax Assessment Total Assessment is a certain percentage of the fair market value that is determined by local assessors to be the total taxable value of land and additions on the property. | Land | Improvement |
|---|---|---|---|---|
| 2024 | $11,605 | $1,020,000 | $816,000 | $204,000 |
| 2023 | $8,844 | $766,622 | $613,298 | $153,324 |
| 2022 | $8,536 | $751,591 | $601,273 | $150,318 |
| 2021 | $8,188 | $736,855 | $589,484 | $147,371 |
| 2019 | $7,878 | $715,000 | $572,000 | $143,000 |
| 2018 | $6,669 | $571,200 | $456,960 | $114,240 |
| 2017 | $1,973 | $153,778 | $93,210 | $60,568 |
| 2016 | $1,920 | $150,764 | $91,383 | $59,381 |
| 2015 | $1,897 | $148,501 | $90,011 | $58,490 |
| 2014 | $1,868 | $145,593 | $88,248 | $57,345 |
Agents Affiliated with this Home
-
ALVARO ALVARADO

Seller's Agent in 2025
ALVARO ALVARADO
THE IVRI GROUP, INC.
(562) 719-4369
1 in this area
12 Total Sales
-
Jason Berns

Buyer's Agent in 2025
Jason Berns
Keller Williams Realty
(626) 826-4544
2 in this area
399 Total Sales
-
S
Seller's Agent in 2023
Sam Najarian
Redfin Corporation
-
TRISTAN BAIZAR
T
Buyer's Agent in 2023
TRISTAN BAIZAR
THE IVRI GROUP, INC.
(855) 777-8848
1 in this area
14 Total Sales
-
C
Seller's Agent in 2018
Cindy De Mesa
Cindy De Mesa
Map
Source: California Regional Multiple Listing Service (CRMLS)
MLS Number: PF23055545
APN: 5749-018-017
- 430 N Holliston Ave Unit 115
- 398 N Holliston Ave
- 395 N Holliston Ave
- 333 N Hill Ave Unit 304
- 1310 E Orange Grove Blvd Unit 119
- 1650 E Orange Grove Blvd
- 1318 Corson St Unit 5
- 1719 Monte Vista St
- 1750 E Villa St
- 1281 E Orange Grove Blvd
- 259 N Holliston Ave Unit 1
- 272 N Chester Ave Unit 101
- 170 N Holliston Ave Unit 5
- 236 N Michigan Ave
- 1830 E Villa St
- 132 N Sierra Bonita Ave
- 70 Harkness Ave Unit 4
- 1886 Wagner St
- 165 N Michigan Ave
- 266 N Wilson Ave




