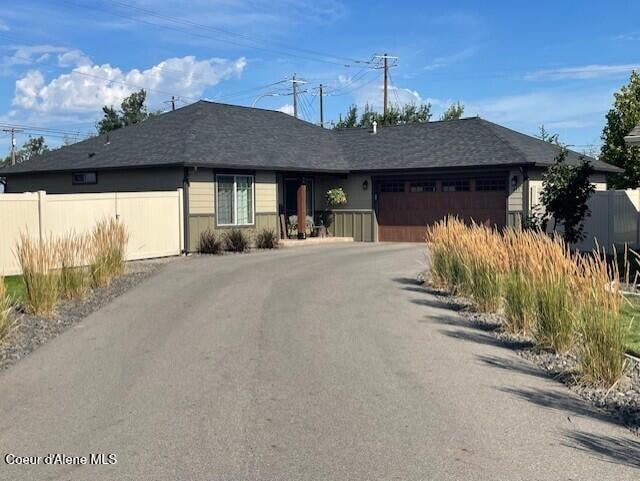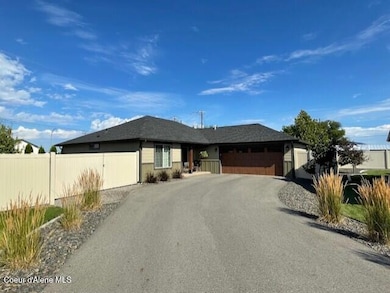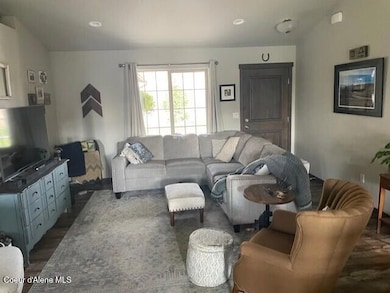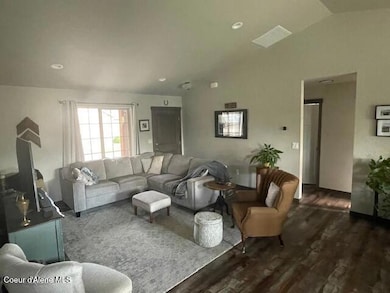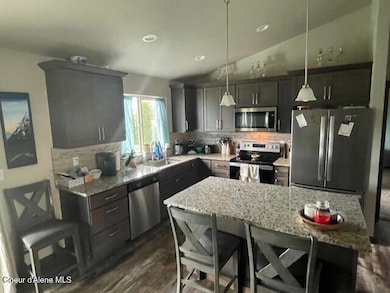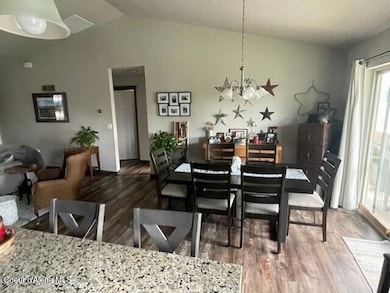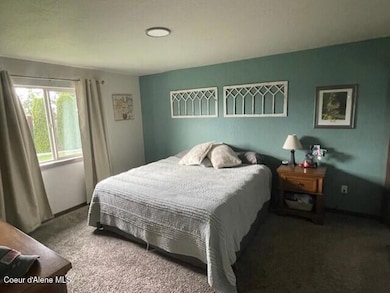1471 N Fordham St Post Falls, ID 83854
Estimated payment $2,798/month
Highlights
- RV or Boat Parking
- Corner Lot
- Neighborhood Views
- Primary Bedroom Suite
- Lawn
- Covered Patio or Porch
About This Home
Discover this charming Post Falls rancher featuring a split-bedroom floor plan, ideal for modern living. The low-maintenance yard is beautifully landscaped with curbing and sprinklers, ensuring your outdoor space looks pristine with minimal effort. This home offers 3 bedrooms, 2 bathrooms, and approximately 1,318 square feet of living space, complete with luxurious LVP flooring and a stunning granite kitchen island. Enjoy the outdoors with a covered porch and patio, perfect for relaxing or entertaining guests. The property also includes garden boxes, plumbed for a drip line, making it easy to maintain your plants. Additional highlights include stainless steel appliances and shade trees that provide a serene atmosphere. Room for RV Parking. Conveniently located near schools, shopping and easy highway access.
Home Details
Home Type
- Single Family
Est. Annual Taxes
- $1,707
Year Built
- Built in 2020
Lot Details
- 8,712 Sq Ft Lot
- Open Space
- Property is Fully Fenced
- Landscaped
- Corner Lot
- Level Lot
- Open Lot
- Backyard Sprinklers
- Lawn
- Garden
HOA Fees
- $21 Monthly HOA Fees
Home Design
- Concrete Foundation
- Slab Foundation
- Frame Construction
- Shingle Roof
- Composition Roof
- Hardboard
Interior Spaces
- 1,318 Sq Ft Home
- 1-Story Property
- Neighborhood Views
- Smart Thermostat
- Washer and Electric Dryer Hookup
Kitchen
- Electric Oven or Range
- Microwave
- Dishwasher
- Kitchen Island
- Disposal
Flooring
- Carpet
- Luxury Vinyl Plank Tile
Bedrooms and Bathrooms
- 3 Main Level Bedrooms
- Primary Bedroom Suite
- 2 Bathrooms
Parking
- Attached Garage
- RV or Boat Parking
Outdoor Features
- Covered Patio or Porch
Utilities
- Forced Air Heating and Cooling System
- Furnace
- Heating System Uses Natural Gas
- Gas Available
- Electric Water Heater
- Internet Available
- Satellite Dish
- Cable TV Available
Community Details
- Greensferry Grove Subdivision
Listing and Financial Details
- Assessor Parcel Number PL2930040060
Map
Home Values in the Area
Average Home Value in this Area
Tax History
| Year | Tax Paid | Tax Assessment Tax Assessment Total Assessment is a certain percentage of the fair market value that is determined by local assessors to be the total taxable value of land and additions on the property. | Land | Improvement |
|---|---|---|---|---|
| 2025 | $1,707 | $458,517 | $178,537 | $279,980 |
| 2024 | $1,707 | $429,410 | $155,250 | $274,160 |
| 2023 | $1,707 | $463,109 | $172,500 | $290,609 |
| 2022 | $2,284 | $493,268 | $172,500 | $320,768 |
| 2021 | $1,990 | $319,270 | $115,000 | $204,270 |
| 2020 | $777 | $257,500 | $70,000 | $187,500 |
| 2019 | $677 | $55,000 | $55,000 | $0 |
Property History
| Date | Event | Price | List to Sale | Price per Sq Ft |
|---|---|---|---|---|
| 11/17/2025 11/17/25 | Price Changed | $499,900 | -2.0% | $379 / Sq Ft |
| 10/28/2025 10/28/25 | Price Changed | $509,900 | -1.0% | $387 / Sq Ft |
| 10/16/2025 10/16/25 | Price Changed | $514,900 | -1.0% | $391 / Sq Ft |
| 09/05/2025 09/05/25 | Price Changed | $519,900 | -1.0% | $394 / Sq Ft |
| 08/05/2025 08/05/25 | For Sale | $525,000 | -- | $398 / Sq Ft |
Purchase History
| Date | Type | Sale Price | Title Company |
|---|---|---|---|
| Warranty Deed | -- | Kootenai County Title Co |
Mortgage History
| Date | Status | Loan Amount | Loan Type |
|---|---|---|---|
| Open | $232,144 | New Conventional |
Source: Coeur d'Alene Multiple Listing Service
MLS Number: 25-8093
APN: PL2930040060
- 1941 E Mykal Ct
- 3755 E 16th Ave
- 1952 E 12th Ave Unit 2
- 1685 E 16th Ave
- 1922 E Highwing Ct
- 1572 E Velora Dr
- 965 N Sugar Maple Trail
- 2671 N Neptune St
- 1164 N Syringa St
- L1B1 N Post Falls Dr
- 2762 N Neptune St
- 1547 E Crossing Ave
- 2230 N Chaffee St
- 2238 N Chaffee St
- 2227 N Chaffee St
- 1545 E Legion St
- 2240 N Syringa St
- 3270 E Quad Park Ct
- 2248 N Syringa St
- 3414 E 12th Ave
- 875 N Tubsgate Place
- 931 N Goldenrod Ct
- 1090 N Cecil Rd
- 1558 E Sweet Water Cir
- 3011 N Charleville Rd
- 3156 N Guinness Ln
- 1625 E Coeur d Alene Ave
- 4130 E 16th Ave
- 1124 E 4th Ave
- 910 E 4th Ave
- 3698 E Hope Ave
- 4185 E Poleline Ave
- 306 E 12th Ave
- 1810 N Keystone Ct
- 3916 N Junebug St
- 3895 E 1st Ave
- 705 E 2nd
- 113-396 S Acer Loop
- 509 S Shore Pines Rd
- 312 E Railroad Ave
