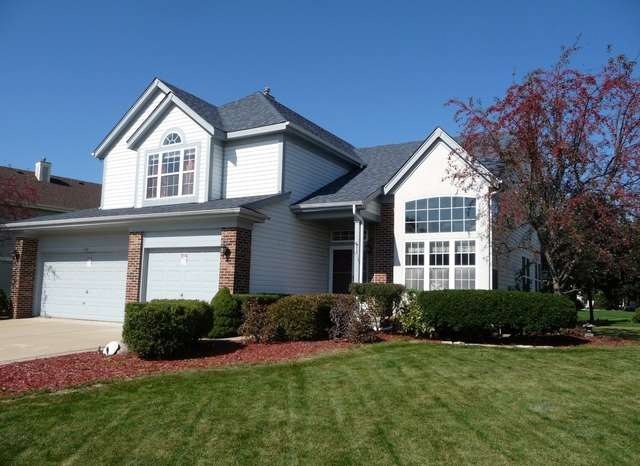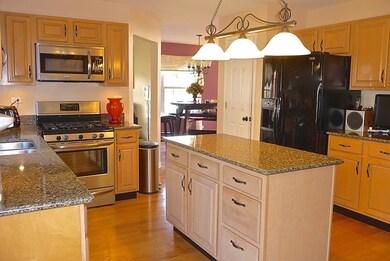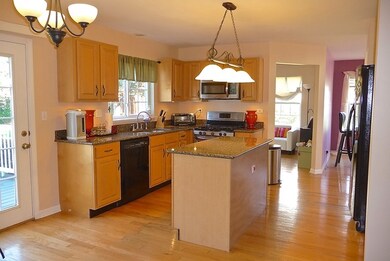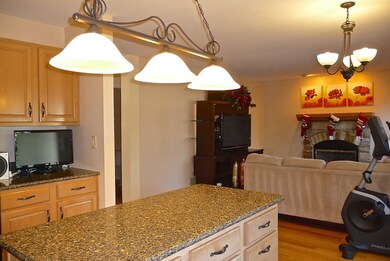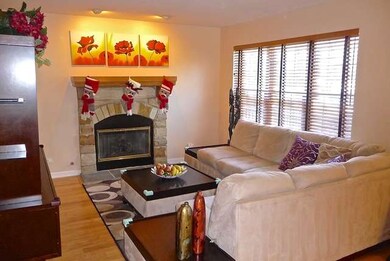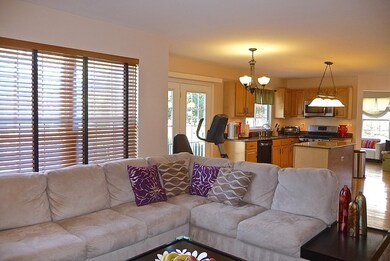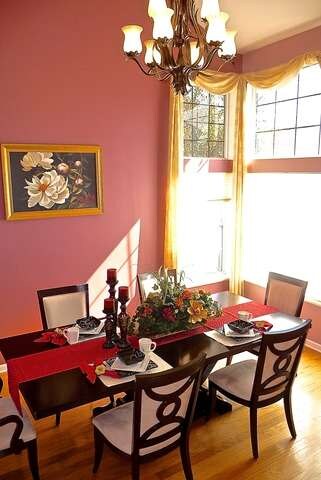
1471 Newcastle Ln Bartlett, IL 60103
South Tri Village NeighborhoodEstimated Value: $503,255 - $556,000
Highlights
- Second Kitchen
- Deck
- Vaulted Ceiling
- Bartlett High School Rated A-
- Recreation Room
- Wood Flooring
About This Home
As of March 2016Family Friendly Fairfax! Awesome home with hardwood FLOORS, Silestone Quartz black counter tops, maple cabinets, high-end Stainless, huge laundry room! JELD-WEN French doors. 3 Bd. up & a LOFT THAT COULD BE 4TH BEDROOM. Main level office/sunroom/playroom/den. Awesome finished basement w/2nd full kitchen, 2 media/rec areas, HUGE 3/4 bath! No expense spared downstairs DryCore sub floor system. Updated fixtures, newer frieze carpet. Paver brick patio & BRAND NEW TIERED COMPOSITE DECK! 3 car garage is a mechanics dream! New tear off roof 2014.
Home Details
Home Type
- Single Family
Est. Annual Taxes
- $11,082
Year Built
- 1995
Lot Details
- Southern Exposure
Parking
- Attached Garage
- Garage Transmitter
- Garage Door Opener
- Driveway
- Garage Is Owned
Home Design
- Brick Exterior Construction
- Asphalt Shingled Roof
- Vinyl Siding
Interior Spaces
- Vaulted Ceiling
- Gas Log Fireplace
- Home Office
- Recreation Room
- Play Room
- Storm Screens
- Laundry on main level
Kitchen
- Second Kitchen
- Breakfast Bar
- Oven or Range
- Microwave
- High End Refrigerator
- Dishwasher
- Stainless Steel Appliances
- Kitchen Island
- Disposal
Flooring
- Wood
- Laminate
Bedrooms and Bathrooms
- Primary Bathroom is a Full Bathroom
- Soaking Tub
Finished Basement
- Basement Fills Entire Space Under The House
- Finished Basement Bathroom
Outdoor Features
- Deck
- Brick Porch or Patio
Utilities
- Forced Air Heating and Cooling System
- Heating System Uses Gas
Listing and Financial Details
- Homeowner Tax Exemptions
Ownership History
Purchase Details
Home Financials for this Owner
Home Financials are based on the most recent Mortgage that was taken out on this home.Purchase Details
Home Financials for this Owner
Home Financials are based on the most recent Mortgage that was taken out on this home.Purchase Details
Home Financials for this Owner
Home Financials are based on the most recent Mortgage that was taken out on this home.Similar Homes in the area
Home Values in the Area
Average Home Value in this Area
Purchase History
| Date | Buyer | Sale Price | Title Company |
|---|---|---|---|
| Burke Ryan | -- | -- | |
| Burke Ryan | $322,500 | Ctic | |
| Saxon Matthew L | $233,500 | -- |
Mortgage History
| Date | Status | Borrower | Loan Amount |
|---|---|---|---|
| Open | Burke Ryan | $240,000 | |
| Closed | Burke Ryan | $258,000 | |
| Closed | Burke Ryan | -- | |
| Closed | Burke Ryan | $258,000 | |
| Previous Owner | Shao Ning | $203,000 | |
| Previous Owner | Saxon Matthew L | $120,000 | |
| Previous Owner | Saxon Matthew L | $94,000 | |
| Previous Owner | Saxon Matthew L | $185,000 | |
| Previous Owner | Saxon Matthew L | $10,000 | |
| Previous Owner | Saxon Matthew L | $186,700 |
Property History
| Date | Event | Price | Change | Sq Ft Price |
|---|---|---|---|---|
| 03/30/2016 03/30/16 | Sold | $322,500 | -2.3% | $148 / Sq Ft |
| 02/04/2016 02/04/16 | Pending | -- | -- | -- |
| 12/14/2015 12/14/15 | Price Changed | $330,000 | -2.4% | $152 / Sq Ft |
| 10/08/2015 10/08/15 | For Sale | $338,000 | -- | $155 / Sq Ft |
Tax History Compared to Growth
Tax History
| Year | Tax Paid | Tax Assessment Tax Assessment Total Assessment is a certain percentage of the fair market value that is determined by local assessors to be the total taxable value of land and additions on the property. | Land | Improvement |
|---|---|---|---|---|
| 2023 | $11,082 | $141,000 | $33,630 | $107,370 |
| 2022 | $11,011 | $131,040 | $31,250 | $99,790 |
| 2021 | $10,739 | $122,660 | $29,670 | $92,990 |
| 2020 | $10,980 | $124,740 | $28,780 | $95,960 |
| 2019 | $10,808 | $120,290 | $27,750 | $92,540 |
| 2018 | $10,391 | $111,960 | $26,550 | $85,410 |
| 2017 | $10,126 | $107,500 | $25,490 | $82,010 |
| 2016 | $10,489 | $108,320 | $24,350 | $83,970 |
| 2015 | $10,528 | $102,540 | $23,050 | $79,490 |
| 2014 | $9,618 | $98,640 | $24,160 | $74,480 |
| 2013 | $11,528 | $101,000 | $24,740 | $76,260 |
Agents Affiliated with this Home
-
Janet Baier

Seller's Agent in 2016
Janet Baier
RE/MAX Liberty
(630) 291-4700
7 in this area
130 Total Sales
-
Julie Anne

Buyer's Agent in 2016
Julie Anne
eXp Realty, LLC
(224) 633-9733
55 Total Sales
Map
Source: Midwest Real Estate Data (MRED)
MLS Number: MRD09058859
APN: 01-13-118-014
- 2116 Glasgow Ct Unit 340D
- 2136 Camden Ln
- 1623 Camberley Ct
- 1639 Colfax Ct Unit 3
- 460 Mayflower Ln Unit 3
- 2121 Baldwin Ln
- 1332 Beacon Ln
- 1475 Beaumont Cir
- 1975 Mccormick Ln
- 4585 Zeppelin Dr
- 1920 Howe Ln
- 2363 Cove Dr
- 355 Wentworth Ln Unit 5
- 1840 De Forest Ln
- 1812 Goddard Ln
- 1772 Howe Ln
- 4050 Bayside Dr
- 339 Ashford Cir Unit 1
- 4675 Whitney Dr
- 1821 Pastoral Ln
- 1471 Newcastle Ln
- 1473 Newcastle Ln
- 1467 Newcastle Ln
- 1321 Normandy Ln
- 1463 Newcastle Ln
- 1540 Trenton Ln Unit 8
- 1325 Normandy Ln
- 1476 Newcastle Ln
- 1541 Trenton Ln Unit 8
- 1461 Newcastle Ln
- 1468 Newcastle Ln
- 1536 Trenton Ln Unit 8
- 1478 Newcastle Ln
- 1479 Newcastle Ln Unit 8
- 1537 Trenton Ln
- 1329 Normandy Ln
- 451 Belmont Ln
- 1466 Newcastle Ln
- 1464 Newcastle Ln
- 1459 Newcastle Ln
