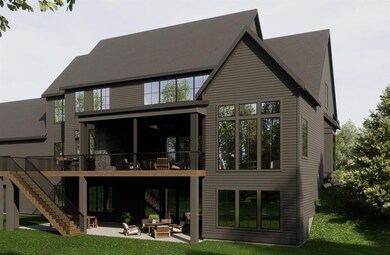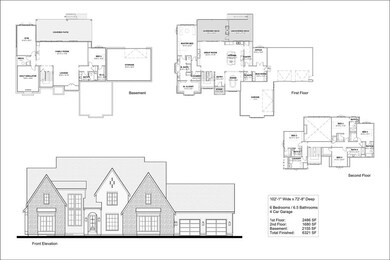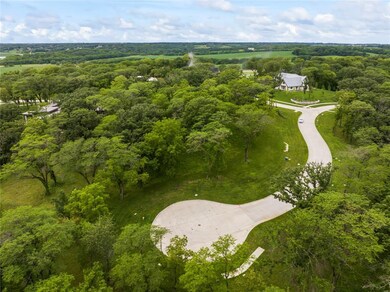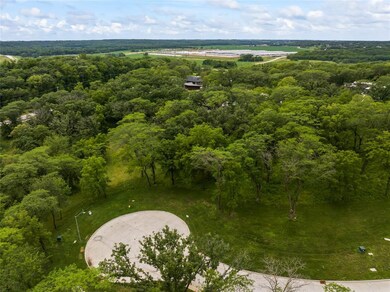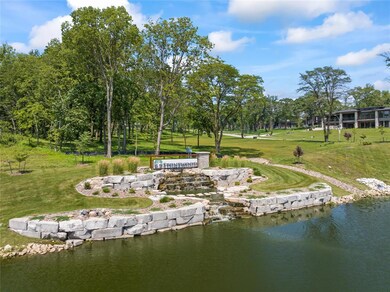1471 S Timber Ln West Des Moines, IA 50266
Estimated payment $12,066/month
Highlights
- Popular Property
- 1.14 Acre Lot
- Freestanding Bathtub
- Woodland Hills Elementary Rated A-
- Covered Deck
- Vaulted Ceiling
About This Home
Experience the ultimate blend of privacy, design, and craftsmanship in this stunning Caliber Homes estate, nestled on a 1.14-acre private walkout lot in the prestigious Stonewood Development where location and seclusion meet perfection. The striking exterior showcases elevated curb appeal with stone, stucco, and metal accents designed to impress from every angle. Inside, soaring 20 ceilings and expansive Pella® windows fill the great room with natural light, creating a dramatic yet inviting living space. The gourmet kitchen features custom cabinetry, quartz surfaces, walk-in scullery, and a spacious dining area ideal for gatherings. The main-level primary suite offers a vaulted ceiling, sitting area, luxurious bath with freestanding tub and tile shower, walk-in closet, and direct access to the laundry room. A dedicated office, mudroom, and screened-in deck with fireplace plus open-air deck complete the main level. The second floor hosts four bedrooms, each with its own bath, plus an additional laundry room. The lower level delivers a true retreat with golf simulator area, fitness room, family lounge with wet bar, and a sixth bedroom with full bath. Discover The Caliber Difference exceptional quality, intentional design, and craftsmanship that stands the test of time.
Home Details
Home Type
- Single Family
Est. Annual Taxes
- $514
Year Built
- Built in 2025
Lot Details
- 1.14 Acre Lot
- Irrigation
HOA Fees
- $33 Monthly HOA Fees
Home Design
- Frame Construction
- Asphalt Shingled Roof
- Stone Siding
- Stucco
Interior Spaces
- 4,166 Sq Ft Home
- 1.5-Story Property
- Wet Bar
- Vaulted Ceiling
- 2 Fireplaces
- Gas Fireplace
- Mud Room
- Family Room Downstairs
- Dining Area
- Finished Basement
- Walk-Out Basement
- Fire and Smoke Detector
Kitchen
- Eat-In Kitchen
- Stove
- Microwave
- Dishwasher
Flooring
- Carpet
- Tile
- Luxury Vinyl Plank Tile
Bedrooms and Bathrooms
- 6 Bedrooms | 1 Primary Bedroom on Main
- Freestanding Bathtub
Laundry
- Laundry Room
- Laundry on main level
Parking
- 4 Car Attached Garage
- Driveway
Outdoor Features
- Covered Deck
- Covered Patio or Porch
Utilities
- Forced Air Heating and Cooling System
- Cable TV Available
Community Details
- Signature Re Association, Phone Number (515) 333-5156
- Built by Caliber Homes
Map
Home Values in the Area
Average Home Value in this Area
Tax History
| Year | Tax Paid | Tax Assessment Tax Assessment Total Assessment is a certain percentage of the fair market value that is determined by local assessors to be the total taxable value of land and additions on the property. | Land | Improvement |
|---|---|---|---|---|
| 2024 | $26 | $1,110 | $1,110 | -- |
| 2023 | $26 | $1,110 | $1,110 | $0 |
Property History
| Date | Event | Price | List to Sale | Price per Sq Ft |
|---|---|---|---|---|
| 11/06/2025 11/06/25 | For Sale | $2,275,000 | +325.2% | $546 / Sq Ft |
| 10/17/2025 10/17/25 | For Sale | $535,000 | 0.0% | -- |
| 10/14/2025 10/14/25 | Off Market | $535,000 | -- | -- |
| 09/24/2025 09/24/25 | Price Changed | $535,000 | -2.6% | -- |
| 07/14/2025 07/14/25 | For Sale | $549,000 | -- | -- |
Purchase History
| Date | Type | Sale Price | Title Company |
|---|---|---|---|
| Warranty Deed | $400,000 | -- | |
| Warranty Deed | $400,000 | None Listed On Document |
Source: Des Moines Area Association of REALTORS®
MLS Number: 729968
APN: 16-21-281-018
- 1581 S Stonewood Dr
- 1464 S Stonewood Dr
- 1557 S Stonewood Dr
- 1576 S Stonewood Dr
- 1392 S Timber Ln
- 1468 S Timber Ln
- 1490 S Timber Ln
- 1444 S Timber Ln
- 1529 S Stonewood Dr
- 1456 S 100th St
- 10430 Thorne Dr
- 10321 Thorne Dr
- Cromwell Plan at Stonewood
- Rockport Plan at Stonewood
- Danbury Plan at Stonewood
- Monterey Plan at Stonewood
- Dahlia Plan at Stonewood
- Cadbury Plan at Stonewood
- 10223 Crownland Place
- 1279 S Wildfire Ave
- 8925 Cascade Ave
- 655 S 88th St
- 8350 Cascade Ave Unit ID1288620P
- 8350 Cascade Ave Unit ID1285751P
- 8350 Cascade Ave Unit ID1285750P
- 8350 Cascade Ave
- 254 S 91st St
- 3392 Ute Ave
- 187-268 S Zinnia Ct
- 455 S 85th St
- 322 Juniper Dr
- 8655 Bridgewood Blvd
- 277 S 79th St
- 355 88th St
- 1260 S Jordan Creek Pkwy
- 520 S 88th St
- 8730 Ep True Pkwy
- 6950 Stagecoach Dr
- 595 88th St
- 8350 Ep True Pkwy Unit 2204

