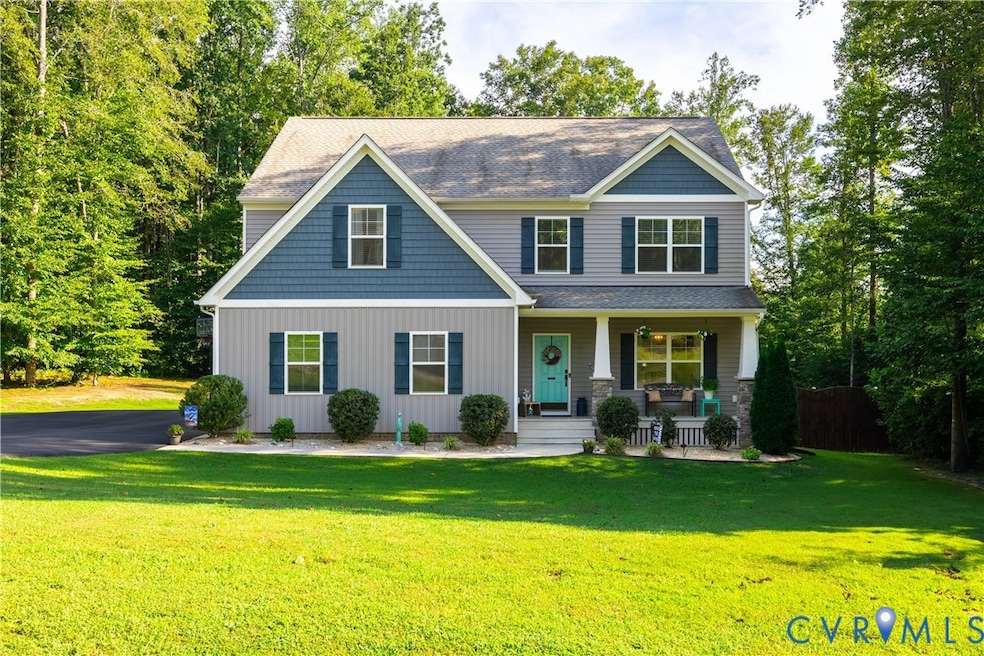
1471 Yakima Rd Quinton, VA 23141
Estimated payment $3,446/month
Highlights
- Craftsman Architecture
- Front Porch
- Tankless Water Heater
- 2 Car Direct Access Garage
- Cooling Available
- Zoned Heating
About This Home
Welcome to 1471 Yakima Road, a charming home nestled in the tranquil community of Quinton, Virginia. This property offers a fantastic blend of peaceful country living with convenient access to modern amenities and major roadways. This home boasts approximately 2,971 sq ft of living space with 4 bedrooms and 2.5 bathrooms, and a bonus room that could be used as an office or additional bedroom providing ample room for families and entertaining. Situated on a substantial 2.08-acre lot, you'll enjoy plenty of outdoor space for recreation, gardening, or simply relaxing in nature. Built in 2019, this home features efficient heat pump for both heating and cooling, ensuring year-round comfort. This home is loaded with upgrades including landscape low voltage lighting so you can enjoy the beautiful large backyard. This home truly shines!
Home Details
Home Type
- Single Family
Est. Annual Taxes
- $2,662
Year Built
- Built in 2019
Lot Details
- 2.08 Acre Lot
- Privacy Fence
- Back Yard Fenced
- Zoning described as R1
Parking
- 2 Car Direct Access Garage
- Rear-Facing Garage
- Driveway
Home Design
- Craftsman Architecture
- Frame Construction
- Shingle Roof
- Vinyl Siding
Interior Spaces
- 2,971 Sq Ft Home
- 2-Story Property
- Gas Fireplace
- Vinyl Flooring
- Crawl Space
Kitchen
- Stove
- Microwave
- Dishwasher
Bedrooms and Bathrooms
- 4 Bedrooms
Laundry
- Dryer
- Washer
Outdoor Features
- Front Porch
Schools
- G. W. Watkins Elementary School
- New Kent Middle School
- New Kent High School
Utilities
- Cooling Available
- Zoned Heating
- Tankless Water Heater
- Septic Tank
Community Details
- Dispatch Station Subdivision
Listing and Financial Details
- Tax Lot 13
- Assessor Parcel Number 18A 1 13
Map
Home Values in the Area
Average Home Value in this Area
Tax History
| Year | Tax Paid | Tax Assessment Tax Assessment Total Assessment is a certain percentage of the fair market value that is determined by local assessors to be the total taxable value of land and additions on the property. | Land | Improvement |
|---|---|---|---|---|
| 2024 | $2,662 | $451,200 | $91,900 | $359,300 |
| 2023 | $2,580 | $385,100 | $87,600 | $297,500 |
| 2022 | $2,580 | $385,100 | $87,600 | $297,500 |
| 2021 | $2,949 | $373,300 | $79,100 | $294,200 |
| 2020 | $2,949 | $373,300 | $79,100 | $294,200 |
| 2019 | $684 | $83,400 | $83,400 | $0 |
Property History
| Date | Event | Price | Change | Sq Ft Price |
|---|---|---|---|---|
| 08/06/2025 08/06/25 | Price Changed | $588,950 | -1.2% | $198 / Sq Ft |
| 07/30/2025 07/30/25 | For Sale | $595,998 | -- | $201 / Sq Ft |
Purchase History
| Date | Type | Sale Price | Title Company |
|---|---|---|---|
| Warranty Deed | $381,716 | Dominion Capital Title |
Mortgage History
| Date | Status | Loan Amount | Loan Type |
|---|---|---|---|
| Open | $360,000 | New Conventional | |
| Closed | $362,511 | New Conventional |
Similar Homes in the area
Source: Central Virginia Regional MLS
MLS Number: 2521060
APN: 18A 1 13
- 4562 Woodview Dr
- 203 Linstead Rd
- 4402 Toccoa Terrace
- 4670 E Williamsburg Rd
- 4740 Old Williamsburg Rd
- 3 Milby Cir
- 2400 Quaker Rd Unit B
- 4560 E Williamsburg Rd
- 1 Bright Lemon Dr
- 112 Webster Rd
- 2 Bright Lemon Dr
- 4611 Monaco Dr
- 7708 Walnut Cir
- 2801 Walnut Dr
- 258 Twin Pine Rd
- 2901 Walnut Dr
- 2737 Patriots Landing Dr
- Lot Twin Pine Rd
- 19+ac Twin Pine Rd
- 5500 Meadow Rd
- 9050 Higgins Rd
- 6281 Boundary Run Dr
- 9 Hanover Ave
- 108 E Union St
- 307 Cedarwood Rd
- 10 Shawn Ct
- 221 Cornett St
- 8057 Beattiemill Dr
- 509-583 E Beal St
- 827 Wales Dr
- 600 Acreview Dr
- 5194 Gerwyn Cir
- 5951 Tiger Lily Ln
- 8013 Walnut Grove Rd
- 4633 Needham Ct
- 7764 Baron Berkley Ln
- 4123 E Wood Harbor Ct
- 7417 Pebble Lake Dr
- 7044 Hepworth Dr
- 3500 Kings Dr






