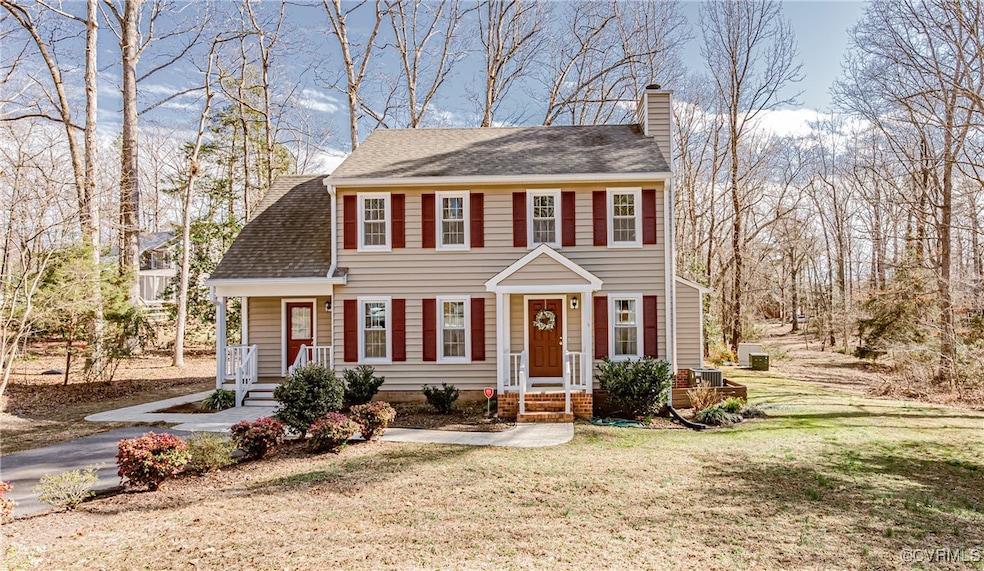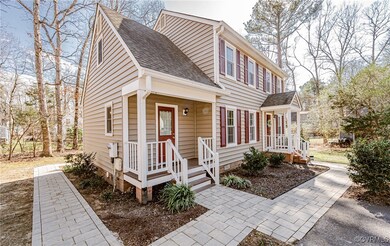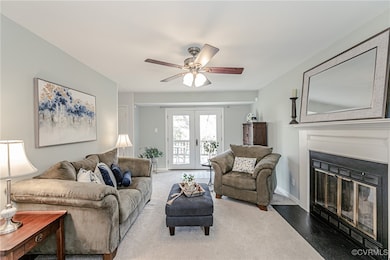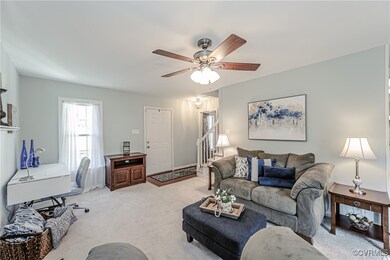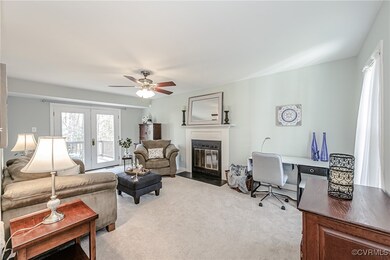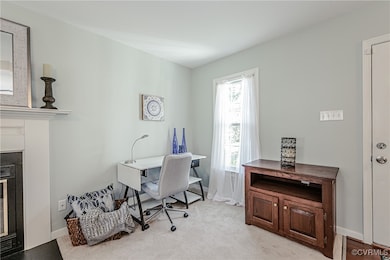
14711 Mill Spring Dr Midlothian, VA 23112
Highlights
- Deck
- Wood Flooring
- Granite Countertops
- Cosby High School Rated A
- Separate Formal Living Room
- Breakfast Area or Nook
About This Home
As of March 2025CREAM PUFF in Woodlake is here! When we say MOVE-IN READY, we truly mean it! This meticulously maintained 3-bedroom, 2.5-bath home is now ready for its new owner. The seller has installed new windows, a new sidewalk that wraps around to the back deck, a French drain, encapsulated the crawl space, renovated the bathrooms, and painted the entire interior. It's everything you desire in a home: clean, bright, and exceptionally well-kept! The floor plan flows beautifully, featuring a spacious family room with a fireplace that opens to the back deck. There's a formal dining room and a roomy eat-in kitchen. Conveniently located downstairs are the laundry and a powder room off the kitchen. Upstairs, you'll discover a generously sized primary bedroom with an ensuite bath and a large closet, along with pull-down attic access and ample closet space throughout. Enjoy all of the amazing amenities of Woodlake year-round!
Last Agent to Sell the Property
EXP Realty LLC License #0225063378 Listed on: 02/25/2025

Home Details
Home Type
- Single Family
Est. Annual Taxes
- $2,698
Year Built
- Built in 1986
Lot Details
- 7,231 Sq Ft Lot
- Cul-De-Sac
- Zoning described as R9
HOA Fees
- $123 Monthly HOA Fees
Home Design
- Frame Construction
- Composition Roof
- Wood Siding
- Vinyl Siding
Interior Spaces
- 1,530 Sq Ft Home
- 2-Story Property
- Wired For Data
- Ceiling Fan
- Wood Burning Fireplace
- Separate Formal Living Room
- Dining Area
- Crawl Space
Kitchen
- Breakfast Area or Nook
- Eat-In Kitchen
- Electric Cooktop
- Microwave
- Dishwasher
- Granite Countertops
Flooring
- Wood
- Partially Carpeted
- Linoleum
- Laminate
Bedrooms and Bathrooms
- 3 Bedrooms
- En-Suite Primary Bedroom
- Walk-In Closet
Laundry
- Dryer
- Washer
Parking
- Driveway
- Paved Parking
Outdoor Features
- Deck
Schools
- Clover Hill Elementary School
- Tomahawk Creek Middle School
- Cosby High School
Utilities
- Cooling Available
- Heat Pump System
- Vented Exhaust Fan
- Water Heater
- High Speed Internet
- Cable TV Available
Community Details
- Woodlake Subdivision
Listing and Financial Details
- Tax Lot 62
- Assessor Parcel Number 720-67-53-08-200-000
Ownership History
Purchase Details
Home Financials for this Owner
Home Financials are based on the most recent Mortgage that was taken out on this home.Purchase Details
Home Financials for this Owner
Home Financials are based on the most recent Mortgage that was taken out on this home.Purchase Details
Home Financials for this Owner
Home Financials are based on the most recent Mortgage that was taken out on this home.Purchase Details
Home Financials for this Owner
Home Financials are based on the most recent Mortgage that was taken out on this home.Purchase Details
Home Financials for this Owner
Home Financials are based on the most recent Mortgage that was taken out on this home.Similar Homes in Midlothian, VA
Home Values in the Area
Average Home Value in this Area
Purchase History
| Date | Type | Sale Price | Title Company |
|---|---|---|---|
| Deed | $365,000 | First American Title | |
| Deed | $365,000 | First American Title | |
| Warranty Deed | $224,000 | Attorney | |
| Warranty Deed | $200,000 | -- | |
| Warranty Deed | $165,900 | -- | |
| Warranty Deed | $196,000 | -- |
Mortgage History
| Date | Status | Loan Amount | Loan Type |
|---|---|---|---|
| Open | $353,479 | FHA | |
| Closed | $353,479 | FHA | |
| Previous Owner | $179,200 | New Conventional | |
| Previous Owner | $200,000 | New Conventional | |
| Previous Owner | $184,501 | FHA | |
| Previous Owner | $191,590 | FHA |
Property History
| Date | Event | Price | Change | Sq Ft Price |
|---|---|---|---|---|
| 03/28/2025 03/28/25 | Sold | $365,000 | +4.6% | $239 / Sq Ft |
| 03/03/2025 03/03/25 | Pending | -- | -- | -- |
| 02/25/2025 02/25/25 | For Sale | $349,000 | +55.8% | $228 / Sq Ft |
| 01/17/2018 01/17/18 | Sold | $224,000 | -6.3% | $146 / Sq Ft |
| 12/03/2017 12/03/17 | Pending | -- | -- | -- |
| 11/10/2017 11/10/17 | For Sale | $238,950 | +19.5% | $156 / Sq Ft |
| 09/05/2014 09/05/14 | Sold | $200,000 | 0.0% | $125 / Sq Ft |
| 06/25/2014 06/25/14 | Pending | -- | -- | -- |
| 06/17/2014 06/17/14 | For Sale | $200,000 | +37.9% | $125 / Sq Ft |
| 04/21/2014 04/21/14 | Sold | $145,000 | -8.2% | $95 / Sq Ft |
| 03/21/2014 03/21/14 | Pending | -- | -- | -- |
| 01/03/2014 01/03/14 | For Sale | $158,000 | -- | $103 / Sq Ft |
Tax History Compared to Growth
Tax History
| Year | Tax Paid | Tax Assessment Tax Assessment Total Assessment is a certain percentage of the fair market value that is determined by local assessors to be the total taxable value of land and additions on the property. | Land | Improvement |
|---|---|---|---|---|
| 2025 | $2,761 | $307,400 | $75,000 | $232,400 |
| 2024 | $2,761 | $299,800 | $75,000 | $224,800 |
| 2023 | $2,534 | $278,500 | $70,000 | $208,500 |
| 2022 | $2,320 | $252,200 | $67,000 | $185,200 |
| 2021 | $2,213 | $226,000 | $65,000 | $161,000 |
| 2020 | $2,065 | $217,400 | $65,000 | $152,400 |
| 2019 | $1,966 | $206,900 | $63,000 | $143,900 |
| 2018 | $1,888 | $198,700 | $60,000 | $138,700 |
| 2017 | $1,816 | $189,200 | $57,000 | $132,200 |
| 2016 | $1,755 | $182,800 | $54,000 | $128,800 |
| 2015 | $1,735 | $178,100 | $53,000 | $125,100 |
| 2014 | $1,670 | $171,400 | $52,000 | $119,400 |
Agents Affiliated with this Home
-
Sheilah Grant

Seller's Agent in 2025
Sheilah Grant
EXP Realty LLC
(804) 873-9704
1 in this area
58 Total Sales
-
Ashley Rolfe

Buyer's Agent in 2025
Ashley Rolfe
Maison Real Estate Boutique
(804) 248-0504
2 in this area
96 Total Sales
-
Lynda Heithaus

Seller's Agent in 2018
Lynda Heithaus
Hometown Realty
(804) 350-2328
1 in this area
46 Total Sales
-
J
Seller Co-Listing Agent in 2018
John Farrell
Hometown Realty
-
Julia Burch
J
Buyer's Agent in 2018
Julia Burch
Coldwell Banker Prime
(804) 426-1481
53 Total Sales
-
Michael Williford

Seller's Agent in 2014
Michael Williford
Napier REALTORS ERA
(804) 350-8278
135 Total Sales
Map
Source: Central Virginia Regional MLS
MLS Number: 2504498
APN: 720-67-53-08-200-000
- 6011 Mill Spring Ct
- 14702 Mill Spring Dr
- 14600 Duck Cove Ct
- 6003 Lansgate Rd
- 6303 Walnut Bend Dr
- 14408 Woods Walk Ct
- 6305 Walnut Bend Terrace
- 14736 Boyces Cove Dr Unit 8
- 14715 Boyces Cove Dr
- 5903 Waters Edge Rd
- 5911 Waters Edge Rd
- 5614 Chatmoss Rd
- 14104 Waters Edge Cir
- 15000 Fox Branch Ln
- 318 Water Pointe Ln
- 15023 Manor Gate Ct
- 5504 Meadow Chase Rd
- 14107 Laurel Trail Place
- 5311 Chestnut Bluff Place
- 15210 Powell Grove Rd
