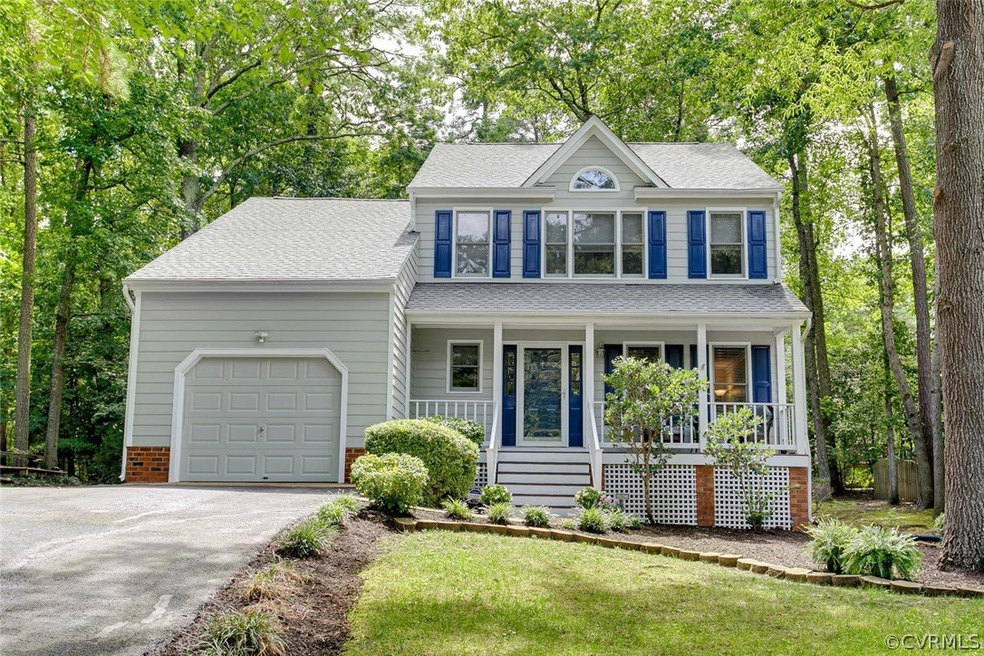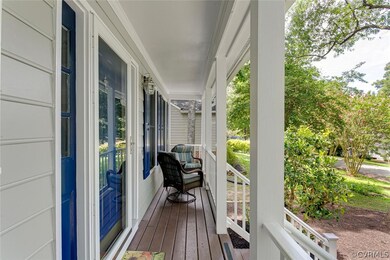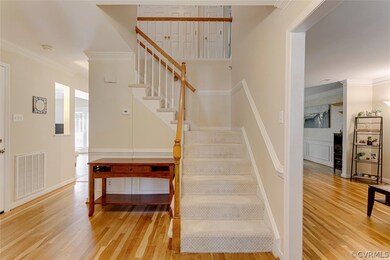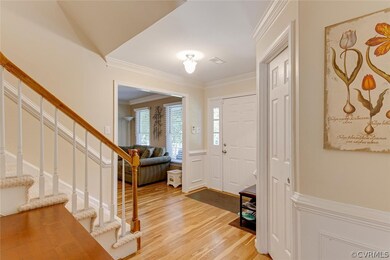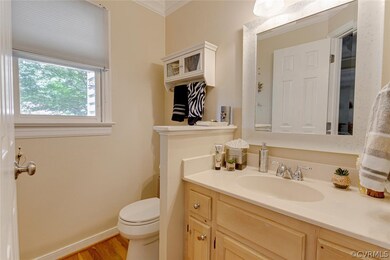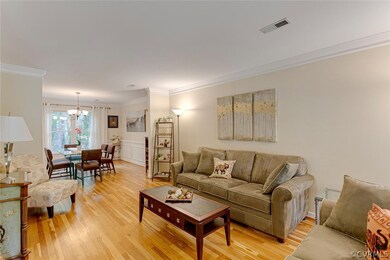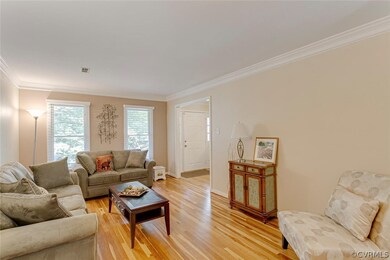
14711 Ridge Point Dr Midlothian, VA 23112
Highlights
- Outdoor Pool
- Colonial Architecture
- Cathedral Ceiling
- Cosby High School Rated A
- Deck
- Wood Flooring
About This Home
As of October 2023Unique opportunity in Ridge Point subdivision in Woodlake! Homes in this quiet, well established neighborhood rarely come to market so don't miss your chance! Meticulously maintained home with freshly painted exterior and gorgeous hardwood floors downstairs, stainless steel kitchen appliances and mature landscaping. This light-filled home with master bedroom en suite (beautifully updated with double bowl vanity and stunning tiled walk-in shower) and generously sized bedrooms will accommodate all your needs whether an active family or looking for a great work-from-home environment. Take advantage of all the Woodlake amenities which include indoor and outdoor pools, tennis courts, fitness center, boating on the Swift Creek reservoir, and miles and miles of walking and biking trails throughout the neighborhoods leading to the lake.
Last Agent to Sell the Property
Heather Nees
BHHS PenFed Realty License #0225209268 Listed on: 08/02/2020
Home Details
Home Type
- Single Family
Est. Annual Taxes
- $2,446
Year Built
- Built in 1989
Lot Details
- 6,360 Sq Ft Lot
- Zoning described as R9
HOA Fees
- $84 Monthly HOA Fees
Parking
- 1 Car Direct Access Garage
- Garage Door Opener
- Driveway
Home Design
- Colonial Architecture
- Brick Exterior Construction
- Composition Roof
- Hardboard
Interior Spaces
- 2,029 Sq Ft Home
- 2-Story Property
- Cathedral Ceiling
- Ceiling Fan
- Skylights
- Wood Burning Fireplace
- French Doors
- Separate Formal Living Room
- Dining Area
- Fire and Smoke Detector
Kitchen
- Eat-In Kitchen
- Oven
- Induction Cooktop
- Microwave
- Laminate Countertops
- Disposal
Flooring
- Wood
- Partially Carpeted
- Tile
- Vinyl
Bedrooms and Bathrooms
- 4 Bedrooms
- En-Suite Primary Bedroom
- Walk-In Closet
- Double Vanity
Laundry
- Dryer
- Washer
Outdoor Features
- Outdoor Pool
- Deck
- Front Porch
Schools
- Woolridge Elementary School
- Tomahawk Creek Middle School
- Cosby High School
Utilities
- Forced Air Heating and Cooling System
- Heating System Uses Natural Gas
- Gas Water Heater
- Cable TV Available
Listing and Financial Details
- Tax Lot 32
- Assessor Parcel Number 720-67-74-10-400-000
Community Details
Overview
- Woodlake Subdivision
Amenities
- Common Area
Recreation
- Community Pool
- Trails
Ownership History
Purchase Details
Home Financials for this Owner
Home Financials are based on the most recent Mortgage that was taken out on this home.Purchase Details
Home Financials for this Owner
Home Financials are based on the most recent Mortgage that was taken out on this home.Purchase Details
Home Financials for this Owner
Home Financials are based on the most recent Mortgage that was taken out on this home.Purchase Details
Home Financials for this Owner
Home Financials are based on the most recent Mortgage that was taken out on this home.Purchase Details
Home Financials for this Owner
Home Financials are based on the most recent Mortgage that was taken out on this home.Similar Homes in Midlothian, VA
Home Values in the Area
Average Home Value in this Area
Purchase History
| Date | Type | Sale Price | Title Company |
|---|---|---|---|
| Warranty Deed | $400,000 | Fidelity National Title | |
| Warranty Deed | $238,000 | -- | |
| Deed | $179,950 | -- | |
| Warranty Deed | $126,500 | -- | |
| Deed | $130,000 | -- |
Mortgage History
| Date | Status | Loan Amount | Loan Type |
|---|---|---|---|
| Open | $320,000 | New Conventional | |
| Previous Owner | $234,837 | FHA | |
| Previous Owner | $143,950 | New Conventional | |
| Previous Owner | $113,850 | New Conventional | |
| Previous Owner | $127,505 | FHA |
Property History
| Date | Event | Price | Change | Sq Ft Price |
|---|---|---|---|---|
| 10/30/2023 10/30/23 | Sold | $400,000 | +1.3% | $197 / Sq Ft |
| 09/30/2023 09/30/23 | Pending | -- | -- | -- |
| 09/29/2023 09/29/23 | Price Changed | $394,900 | -1.3% | $195 / Sq Ft |
| 09/13/2023 09/13/23 | For Sale | $399,900 | +33.3% | $197 / Sq Ft |
| 09/29/2020 09/29/20 | Sold | $300,000 | +1.0% | $148 / Sq Ft |
| 08/15/2020 08/15/20 | Pending | -- | -- | -- |
| 08/02/2020 08/02/20 | For Sale | $297,000 | -- | $146 / Sq Ft |
Tax History Compared to Growth
Tax History
| Year | Tax Paid | Tax Assessment Tax Assessment Total Assessment is a certain percentage of the fair market value that is determined by local assessors to be the total taxable value of land and additions on the property. | Land | Improvement |
|---|---|---|---|---|
| 2025 | $3,658 | $408,200 | $75,000 | $333,200 |
| 2024 | $3,658 | $402,000 | $75,000 | $327,000 |
| 2023 | $3,440 | $378,000 | $70,000 | $308,000 |
| 2022 | $3,056 | $332,200 | $67,000 | $265,200 |
| 2021 | $2,833 | $295,600 | $65,000 | $230,600 |
| 2020 | $2,552 | $268,600 | $65,000 | $203,600 |
| 2019 | $2,446 | $257,500 | $63,000 | $194,500 |
| 2018 | $2,346 | $245,200 | $60,000 | $185,200 |
| 2017 | $2,312 | $235,600 | $57,000 | $178,600 |
| 2016 | $2,169 | $225,900 | $54,000 | $171,900 |
| 2015 | $2,155 | $221,900 | $53,000 | $168,900 |
| 2014 | $2,053 | $211,300 | $52,000 | $159,300 |
Agents Affiliated with this Home
-

Seller's Agent in 2023
Phil Lawson
Compass
(804) 307-5958
5 in this area
145 Total Sales
-
J
Buyer's Agent in 2023
Jessica Colvin
Long & Foster
-
H
Seller's Agent in 2020
Heather Nees
BHHS PenFed (actual)
Map
Source: Central Virginia Regional MLS
MLS Number: 2023383
APN: 720-67-74-10-400-000
- 14702 Mill Spring Dr
- 14408 Woods Walk Ct
- 5614 Chatmoss Rd
- 6011 Mill Spring Ct
- 6003 Lansgate Rd
- 14600 Duck Cove Ct
- 5903 Waters Edge Rd
- 5911 Waters Edge Rd
- 5504 Meadow Chase Rd
- 5311 Chestnut Bluff Place
- 6303 Walnut Bend Dr
- 6305 Walnut Bend Terrace
- 14107 Laurel Trail Place
- 14104 Waters Edge Cir
- 5103 Highberry Woods Rd
- 5802 Laurel Trail Ct
- 14715 Boyces Cove Dr
- 5311 Rock Harbour Rd
- 14736 Boyces Cove Dr Unit 8
- 15210 Powell Grove Rd
