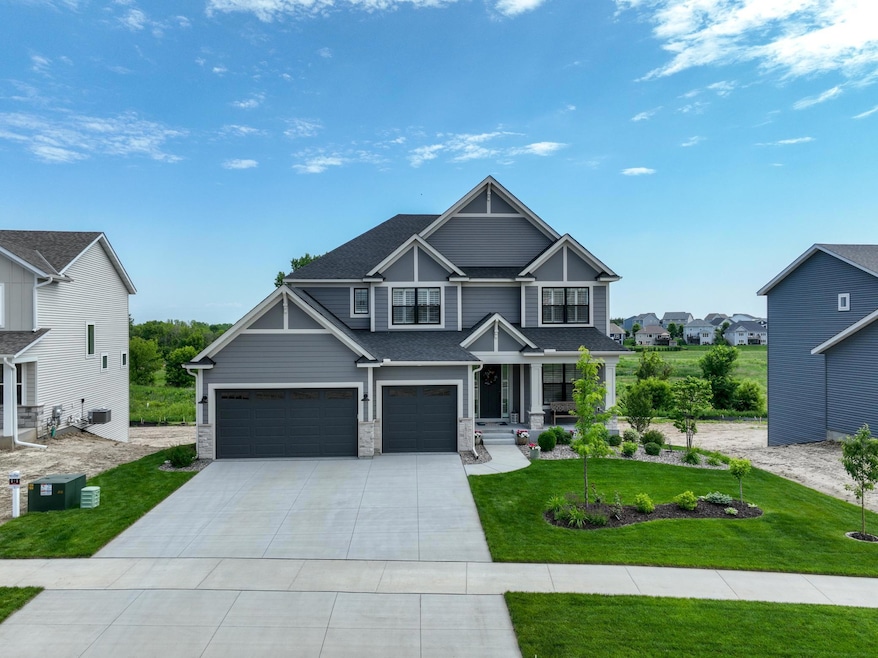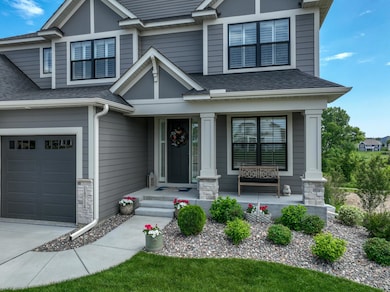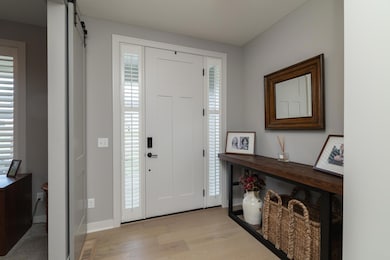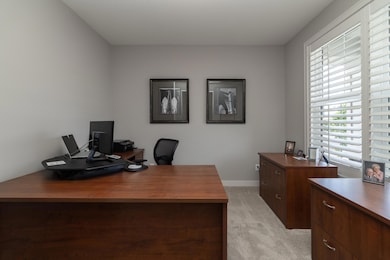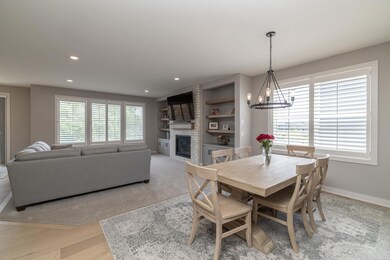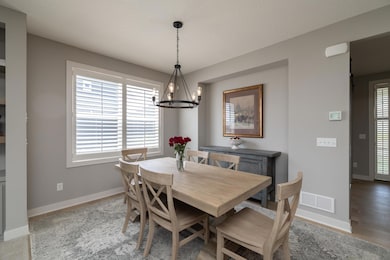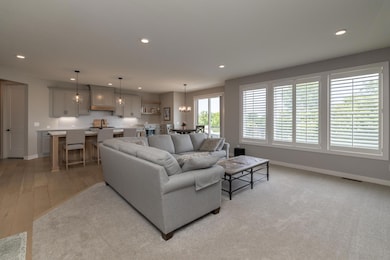
14714 146th Ave N Dayton, MN 55327
Estimated payment $7,289/month
Highlights
- In Ground Pool
- Family Room with Fireplace
- Home Gym
- Dayton Elementary School Rated A-
- Home Office
- Built-In Double Oven
About This Home
Welcome to 14714 146th Ave N – Where Custom Design Meets Comfortable Living! Step inside this stunning 2023 Hansen custom build and experience luxury, functionality, and style at every turn. Thoughtfully designed for modern living, this home checks all the boxes—whether you're entertaining, working from home, or simply relaxing. You're welcomed by a light-filled, open-concept floor plan that showcases rich hardwood floors and clean, modern finishes throughout. A dedicated main-level office just off the entry provides the perfect work-from-home setup. The gourmet kitchen is a true showstopper—featuring gleaming stainless steel appliances, granite countertops, ample cabinetry, and a huge center island that anchors the space and makes entertaining a breeze. Natural light pours into the spacious living and dining areas, creating a warm and inviting atmosphere. Upstairs, you'll find four generously sized bedrooms, including a luxurious primary suite designed with your comfort in mind. This serene space features a spa-like en suite with dual vanities, a relaxing soaking tub, a walk-in tile shower, and a large walk-in closet. The *convenient upper-level laundry adds ease to your daily routine. The walkout basement offers amazing flexibility and functionality. A massive 26x27 fitness area is ready for your fitness goals, while the expansive family room is ideal for movie nights, gaming, or entertaining guests. Step outside to enjoy beautifully landscaped grounds, complete with an irrigation system, concrete patio, and room to relax or host outdoor gatherings. The heated and insulated 3-car garage features sleek epoxy floors, making it perfect for storage, hobbies, or keeping your vehicles in top shape during every season. Situated in a desirable Dayton neighborhood, you'll enjoy peaceful living with convenient access to schools, parks, trails, and commuter routes. Association kept pool located close to the home. This home offers the perfect blend of sophistication, comfort, and functionality. Don’t miss the chance to own this move-in ready gem!
Listing Agent
Coldwell Banker Realty Brokerage Phone: 612-384-7666 Listed on: 07/07/2025

Home Details
Home Type
- Single Family
Est. Annual Taxes
- $7,955
Year Built
- Built in 2023
Lot Details
- 10,454 Sq Ft Lot
- Lot Dimensions are 75 x 140 x 77 x 140
HOA Fees
- $4 Monthly HOA Fees
Parking
- 3 Car Attached Garage
- Heated Garage
- Insulated Garage
- Garage Door Opener
Home Design
- Pitched Roof
- Architectural Shingle Roof
Interior Spaces
- 2-Story Property
- Stone Fireplace
- Brick Fireplace
- Family Room with Fireplace
- 2 Fireplaces
- Living Room with Fireplace
- Home Office
- Utility Room Floor Drain
- Dryer
- Home Gym
Kitchen
- Built-In Double Oven
- Cooktop
- Microwave
- Dishwasher
- Stainless Steel Appliances
- Disposal
- The kitchen features windows
Bedrooms and Bathrooms
- 4 Bedrooms
Finished Basement
- Walk-Out Basement
- Basement Fills Entire Space Under The House
- Sump Pump
- Drain
- Natural lighting in basement
Utilities
- Forced Air Zoned Cooling and Heating System
- Humidifier
- 200+ Amp Service
Additional Features
- Air Exchanger
- In Ground Pool
Listing and Financial Details
- Assessor Parcel Number 0912022130003
Community Details
Overview
- Association fees include recreation facility
- Sharper Management Association, Phone Number (952) 224-4777
- Riverwalk Subdivision
Recreation
- Community Pool
Map
Home Values in the Area
Average Home Value in this Area
Tax History
| Year | Tax Paid | Tax Assessment Tax Assessment Total Assessment is a certain percentage of the fair market value that is determined by local assessors to be the total taxable value of land and additions on the property. | Land | Improvement |
|---|---|---|---|---|
| 2023 | $305 | $40,900 | $40,900 | $0 |
| 2022 | -- | $0 | $0 | $0 |
Property History
| Date | Event | Price | Change | Sq Ft Price |
|---|---|---|---|---|
| 07/10/2025 07/10/25 | For Sale | $1,199,000 | 0.0% | $272 / Sq Ft |
| 07/08/2025 07/08/25 | Price Changed | $1,199,000 | -- | $272 / Sq Ft |
Similar Homes in the area
Source: NorthstarMLS
MLS Number: 6747219
APN: 09-120-22-13-0003
- 14706 146th Ave N
- 14710 146th Ave N
- 14562 Kingsview Ln N
- 14570 Kingsview Ln N
- 14578 Kingsview Ln N
- 14554 Kingsview Ln N
- 14550 Kingsview Ln N
- 14555 Kingsview Ln N
- 14559 Kingsview Ln N
- 14538 Kingsview Ln N
- 14526 Kingsview Ln N
- 14523 Kingsview Ln N
- 14725 River Hills Pkwy
- 14825 145th Ct N
- 14514 Kingsview Ln N
- 14737 Cheshire Ct
- 14426 Kingsview Ln N
- 14915 Riverview Ln N
- 14645 Cloquet St
- 14966 Riverview Ln N
- 14250 Cheshire Ln N
- 7600-7700 Sunwood Dr NW
- 14529 Willemite St NW
- 7043 139th Ave NW
- 7555 145th Ave NW
- 14450 Rhinestone St NW
- 12911 Overlook Rd
- 14519 Quintana St NW
- 11171 Balsam Pointe Trail
- 2901 Cutters Grove Ave
- 2618 Cutters Grove Ave
- 13010 Deerwood Ln N
- 13450 Wellington Ct
- 1150 Depue Dr Unit 1
- 15307 Sodium St NW
- 19599 Prairieview Dr
- 820 W Main St
- 13617 Ringneck Way
- 14320 Dysprosium St NW
- 14351 Dysprosium St NW
