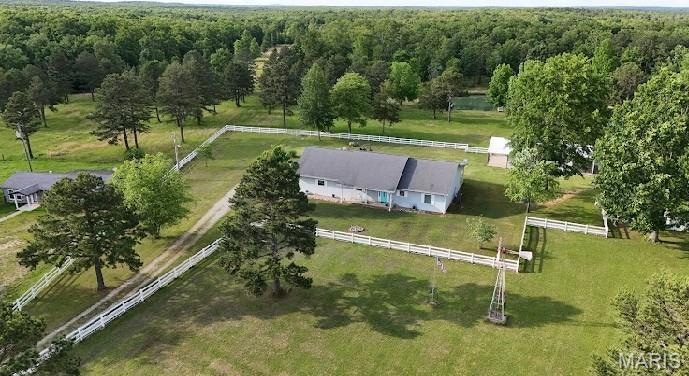
14715 Highway Pp Poplar Bluff, MO 63901
Estimated payment $3,172/month
Highlights
- Horses Allowed On Property
- Waterfront
- Wooded Lot
- Oak Grove Elementary School Rated A-
- 25.52 Acre Lot
- Traditional Architecture
About This Home
Country living northwest of Poplar Bluff, this 25 acre +/- farm offers the perfect blend of rustic charm & modern comfort. Spacious residence boasts an inviting welcome. The perfect spot to enjoy the countryside, go fishing, hunting or ride horses. Stunning hardwood floors add warmth & elegance to the home. Kitchen is designed for both functionality & style with ample cabinetry, counter space, island, pantry & dining. Great views over looking the farm from the living room. Two large bedrooms on the main floor both with tray ceilings. Primary has large walk in closet, en suite & french doors allowing instant access to the covered back porch. Beautiful wood stairway takes you into the basement where you will find a large bedroom, den, full bath, game room & play room. Basement is 60% finished with a drop ceiling, sheetrock, & ceramic tile. Outside you will find a horse barn, shop, pavilion, implement shed & 2 ponds. This peaceful countryside home is 15 mins to PB. Call today Some Accessible Features Additional Rooms: Mud Room
Home Details
Home Type
- Single Family
Est. Annual Taxes
- $1,271
Year Built
- Built in 2004
Lot Details
- 25.52 Acre Lot
- Waterfront
- Adjoins Government Land
- Wooded Lot
Parking
- 2 Car Attached Garage
- 1 Carport Space
- Oversized Parking
- Parking Storage or Cabinetry
- Workshop in Garage
- Garage Door Opener
- Additional Parking
- Off-Street Parking
Home Design
- Traditional Architecture
- Slab Foundation
- Frame Construction
- Steel Siding
Interior Spaces
- 1-Story Property
- Historic or Period Millwork
- French Doors
- Panel Doors
- Attic Fan
Kitchen
- Built-In Oven
- Range Hood
- Microwave
- Dishwasher
Bedrooms and Bathrooms
- 3 Bedrooms
Partially Finished Basement
- Basement Fills Entire Space Under The House
- Bedroom in Basement
Accessible Home Design
- Accessible Full Bathroom
- Visitor Bathroom
- Accessible Bedroom
- Accessible Common Area
- Accessible Kitchen
- Central Living Area
- Accessible Closets
- Accessible Doors
Outdoor Features
- Covered Patio or Porch
- Pole Barn
- Shed
- Outbuilding
Schools
- East Carter Co. R-Ii Elem. Elementary School
- East Carter Co. R-Ii Middle School
- East Carter Co. R-Ii High School
Horse Facilities and Amenities
- Horses Allowed On Property
Utilities
- Forced Air Heating and Cooling System
- Heat Pump System
- Well
- Satellite Dish
Community Details
- No Home Owners Association
Listing and Financial Details
- Assessor Parcel Number 0602030000000002000
Map
Home Values in the Area
Average Home Value in this Area
Property History
| Date | Event | Price | Change | Sq Ft Price |
|---|---|---|---|---|
| 06/16/2025 06/16/25 | For Sale | $559,900 | -- | $173 / Sq Ft |
Similar Homes in Poplar Bluff, MO
Source: MARIS MLS
MLS Number: MIS25042024
- 0 Highway Pp
- 262 Woodland Hill Rd
- 2462 Roxie Rd
- 2205 Autumn Rd
- 2138 Inman Rd
- 2006 Holloway Dr
- 2015 Snider Rd
- 2035 King Rd
- 2105 Jackson Rd
- 2101 Meadows Rd
- 737 Price St
- 2005 W Spring
- 1149 Mistletoe Ln
- 618 Old St
- 1841 Sunset Dr
- 792 County Road 466
- 2809 Windwood Dr
- 1415 Woodland Rd
- 601 N Westwood
- 54 Century Ave Unit 54






