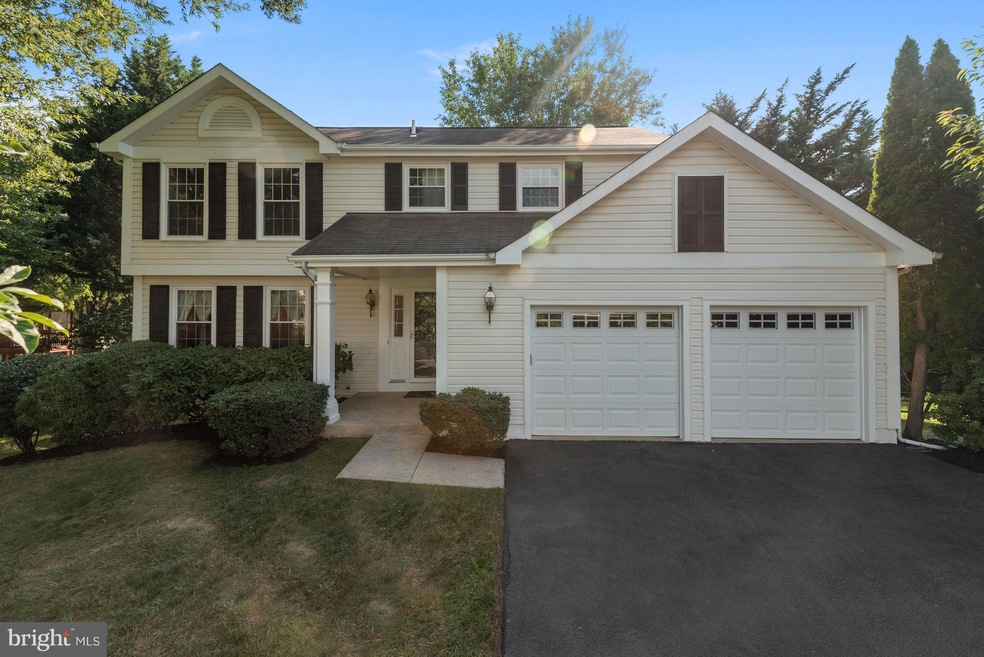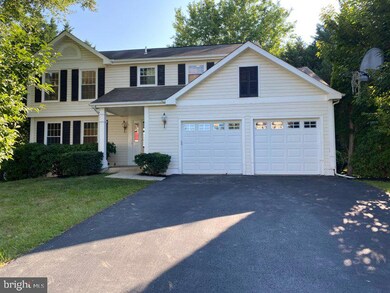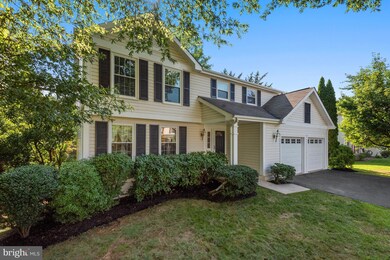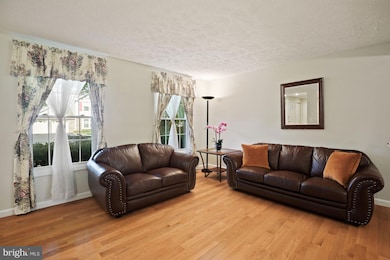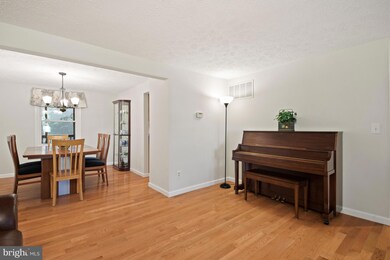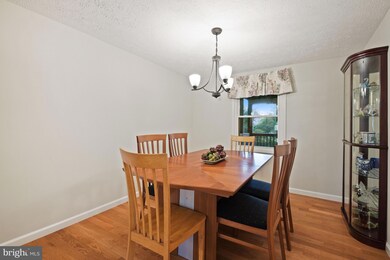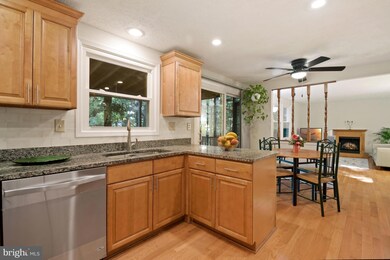
14716 Soft Wind Dr North Potomac, MD 20878
Estimated Value: $924,000 - $984,000
Highlights
- Eat-In Gourmet Kitchen
- Colonial Architecture
- Wood Flooring
- Stone Mill Elementary Rated A
- Traditional Floor Plan
- Upgraded Countertops
About This Home
As of August 2022A fantastic updated colonial sited on a beautiful, large 0.293 acre lot with pond and garden in the sought-after Dufief Mill community! This impeccable 4 bedroom/3.5 bath colonial displays a large driveway, a covered front porch, an oversized screened deck, fully finished walk-out basement, and loads of updates including new windows (2017), new wood floors (2014), kitchen and baths renovation (2014), HVAC (2012) and Roof (2004).
With gleaming newer hardwood floors and recessed lighting throughout, the main level highlights a renovated powder room with granite vanity top and cherry cabinets, as well as the sun-filled, fully renovated kitchen with granite countertops and oak cabinets. The well-sized breakfast nook with a ceiling fan opens to both the family room and the screened deck. A bright and cheerful living room and dining room complete this level.
Upstairs hardwood floors grace the hallway, while four bedrooms feature nice, plush carpet. The fully renovated owner's bathroom boasts ceramic tiles, and a granite topped vanity, a built-in makeup area, and a spacious walk-in closet. Three additional bedrooms, along with a fully renovated hall bathroom which features marble flooring, a granite vanity top, maple cabinets and a large soaking tub are sure to wow! To round out the upper level, there is a pull-down attic which has flooring that makes for easy storage! The expansive and light-filled walk-out basement features a laundry room with shelving, a wet bar for entertaining, a full bathroom and a bonus room!
Enjoy relaxing and dining al fresco on the oversized screened deck that overlooks the lovely fenced and landscaped yard with privacy, tranquility, and a lily pond. Within a close proximity to great shops and restaurants and the interstate corridor, this amazing property will wow the most discerning buyers!
Home Details
Home Type
- Single Family
Est. Annual Taxes
- $7,004
Year Built
- Built in 1986
Lot Details
- 0.29 Acre Lot
- Property is in excellent condition
- Property is zoned R200
HOA Fees
- $29 Monthly HOA Fees
Parking
- 2 Car Attached Garage
- Front Facing Garage
Home Design
- Colonial Architecture
- Vinyl Siding
Interior Spaces
- Property has 3 Levels
- Traditional Floor Plan
- Recessed Lighting
- Double Pane Windows
- Replacement Windows
- Window Treatments
- Sliding Doors
- Family Room Off Kitchen
- Dining Area
- Basement
Kitchen
- Eat-In Gourmet Kitchen
- Breakfast Area or Nook
- Electric Oven or Range
- Range Hood
- Dishwasher
- Stainless Steel Appliances
- Upgraded Countertops
- Disposal
Flooring
- Wood
- Carpet
- Ceramic Tile
Bedrooms and Bathrooms
- Walk-In Closet
Laundry
- Dryer
- Washer
Schools
- Stone Mill Elementary School
- Cabin John Middle School
- Thomas S. Wootton High School
Utilities
- Central Heating and Cooling System
- Vented Exhaust Fan
- Electric Water Heater
Listing and Financial Details
- Tax Lot 9
- Assessor Parcel Number 160602457315
Community Details
Overview
- Association fees include common area maintenance
- Quiza Management Llc HOA, Phone Number (301) 805-1050
- Dufief Mill Subdivision
Amenities
- Common Area
Recreation
- Community Playground
Ownership History
Purchase Details
Home Financials for this Owner
Home Financials are based on the most recent Mortgage that was taken out on this home.Purchase Details
Purchase Details
Purchase Details
Similar Homes in the area
Home Values in the Area
Average Home Value in this Area
Purchase History
| Date | Buyer | Sale Price | Title Company |
|---|---|---|---|
| Kusterer-Gouraud Charles Jackson | $855,000 | Fidelity National Title | |
| Wu Zhuchun | $520,000 | -- | |
| Wu Zhuchun | $520,000 | -- | |
| Shi Bita | $387,900 | -- | |
| R Eui H | $247,000 | -- |
Mortgage History
| Date | Status | Borrower | Loan Amount |
|---|---|---|---|
| Open | Kusterer-Gouraud Charles Jackson | $684,000 | |
| Closed | Kusterer-Gouraud Charles Jackson | $684,000 | |
| Previous Owner | Wu Zhuchun | $250,000 |
Property History
| Date | Event | Price | Change | Sq Ft Price |
|---|---|---|---|---|
| 08/31/2022 08/31/22 | Sold | $855,000 | +0.7% | $455 / Sq Ft |
| 07/28/2022 07/28/22 | Pending | -- | -- | -- |
| 07/21/2022 07/21/22 | For Sale | $849,000 | -- | $452 / Sq Ft |
Tax History Compared to Growth
Tax History
| Year | Tax Paid | Tax Assessment Tax Assessment Total Assessment is a certain percentage of the fair market value that is determined by local assessors to be the total taxable value of land and additions on the property. | Land | Improvement |
|---|---|---|---|---|
| 2024 | $7,982 | $654,500 | $342,500 | $312,000 |
| 2023 | $8,454 | $637,267 | $0 | $0 |
| 2022 | $6,558 | $620,033 | $0 | $0 |
| 2021 | $3,117 | $602,800 | $326,300 | $276,500 |
| 2020 | $3,117 | $597,833 | $0 | $0 |
| 2019 | $6,163 | $592,867 | $0 | $0 |
| 2018 | $6,112 | $587,900 | $326,300 | $261,600 |
| 2017 | $5,970 | $564,700 | $0 | $0 |
| 2016 | -- | $541,500 | $0 | $0 |
| 2015 | $5,234 | $518,300 | $0 | $0 |
| 2014 | $5,234 | $518,300 | $0 | $0 |
Agents Affiliated with this Home
-
Michelle Yu

Seller's Agent in 2022
Michelle Yu
Long & Foster
(240) 888-5076
88 in this area
413 Total Sales
-
Heather Sylvester

Seller Co-Listing Agent in 2022
Heather Sylvester
BHHS PenFed (actual)
(301) 518-9797
12 in this area
32 Total Sales
-
hugh le

Buyer's Agent in 2022
hugh le
Remax Realty Group
(301) 832-7397
3 in this area
86 Total Sales
Map
Source: Bright MLS
MLS Number: MDMC2060320
APN: 06-02457315
- 11208 Lake Breeze Dr
- 14525 Settlers Landing Way
- 14652 Rolling Green Way
- 8 Botany Ct
- 11013 Lopa Ln
- 14639 Devereaux Terrace
- 10701 Hunting Ln
- 14201 Platinum Dr
- 1 Freas Ct
- 11409 Flints Grove Ln
- 11200 Trippon Ct
- 14003 Forest Ridge Dr
- 14816 Dunleith St
- 6 Antigone Ct
- 130 Englefield Dr
- 10 Leatherleaf Ct
- 14106 Chinkapin Dr
- 14247 Travilah Rd
- 11449 Frances Green Dr
- 11400 Brandy Hall Ln
- 14716 Soft Wind Dr
- 14718 Soft Wind Dr
- 14712 Soft Wind Dr
- 14702 Soft Wind Dr
- 14715 Soft Wind Dr
- 14720 Soft Wind Dr
- 14717 Soft Wind Dr
- 14713 Soft Wind Dr
- 14700 Soft Wind Dr
- 14719 Soft Wind Dr
- 14701 Soft Wind Dr
- 14722 Soft Wind Dr
- 14711 Soft Wind Dr
- 14707 Soft Wind Dr
- 14705 Soft Wind Dr
- 11161 Captains Walk Ct
- 11163 Captains Walk Ct
- 14721 Soft Wind Dr
- 11165 Captains Walk Ct
- 11163 Captain's Walk Ct
