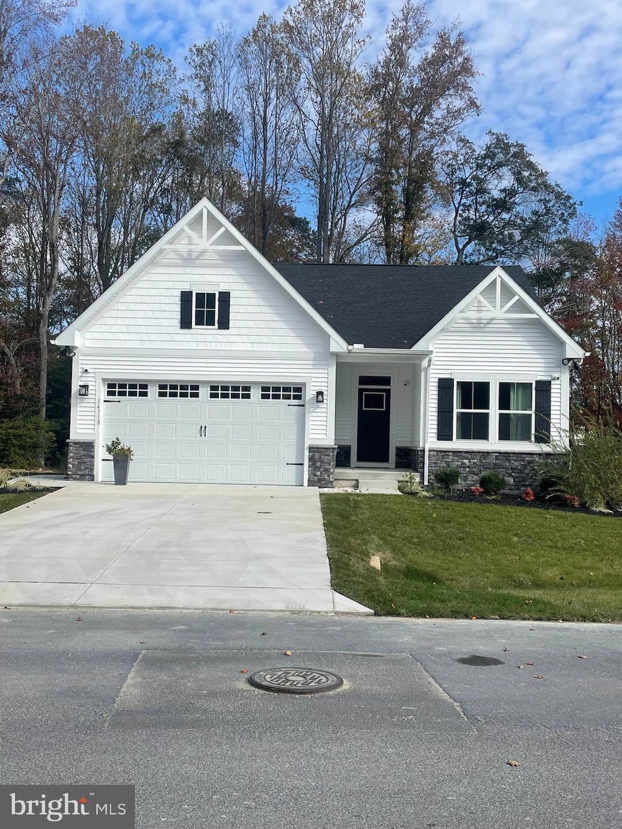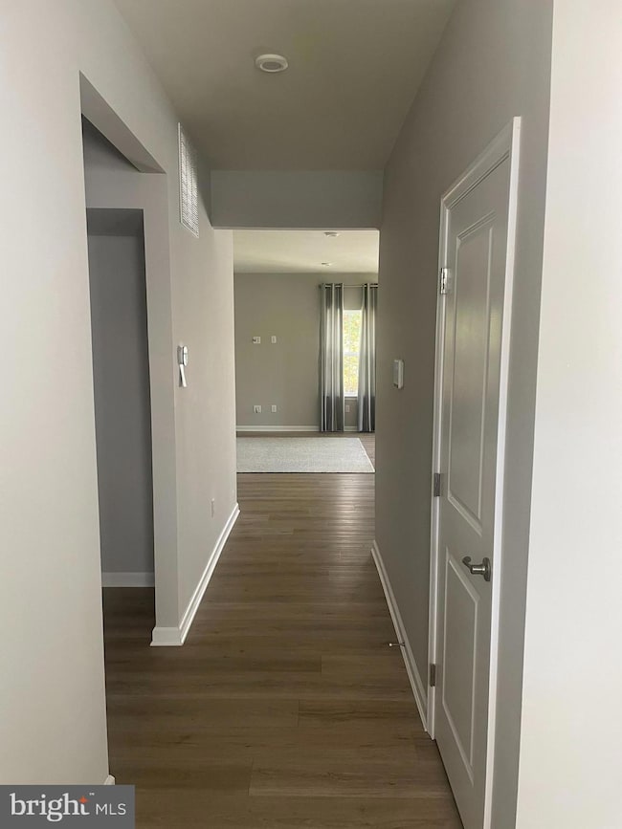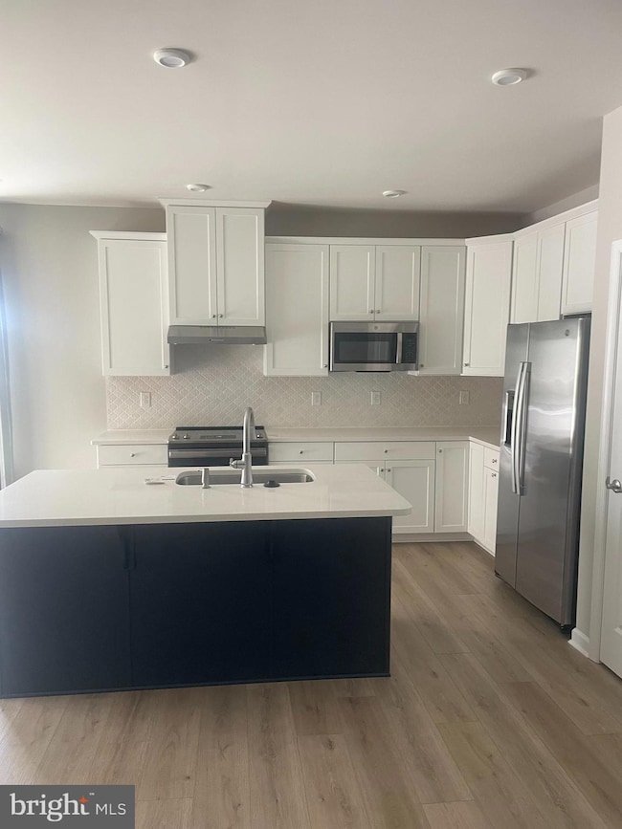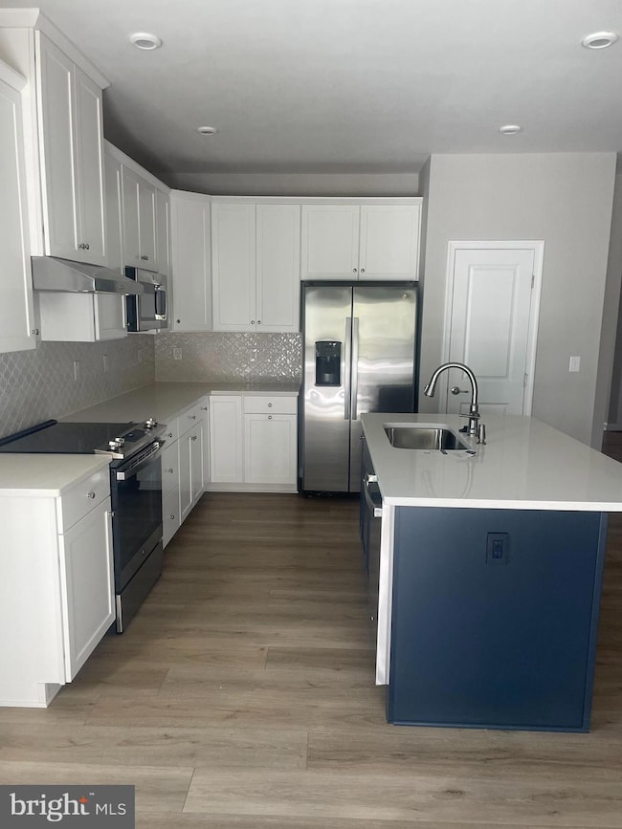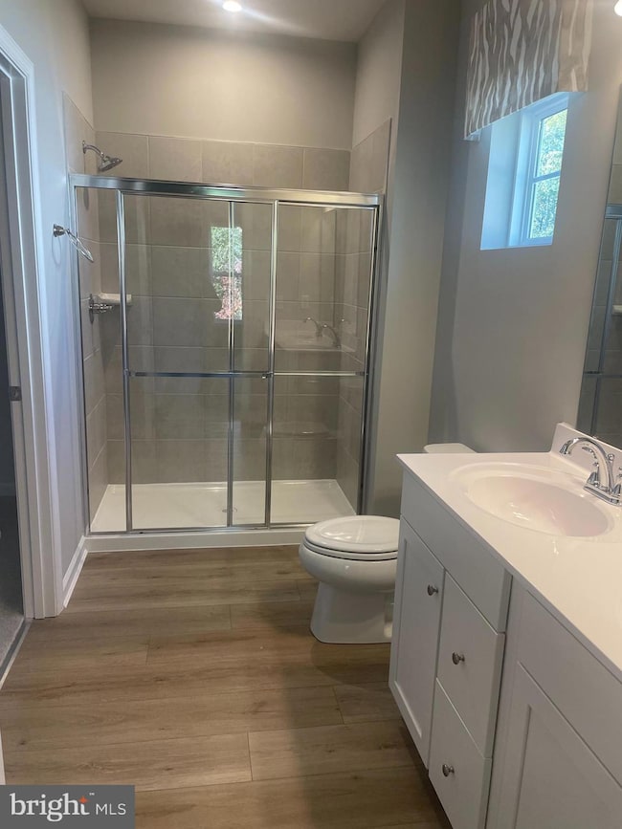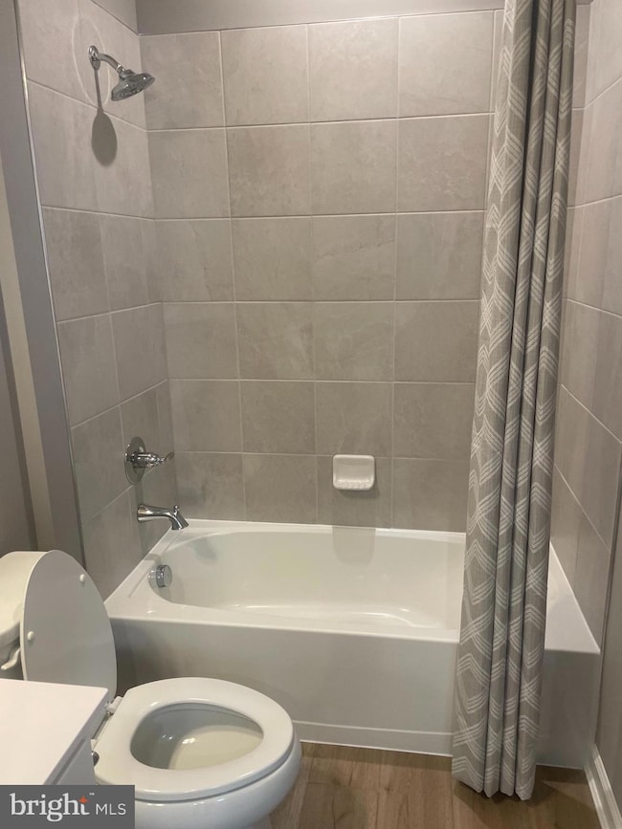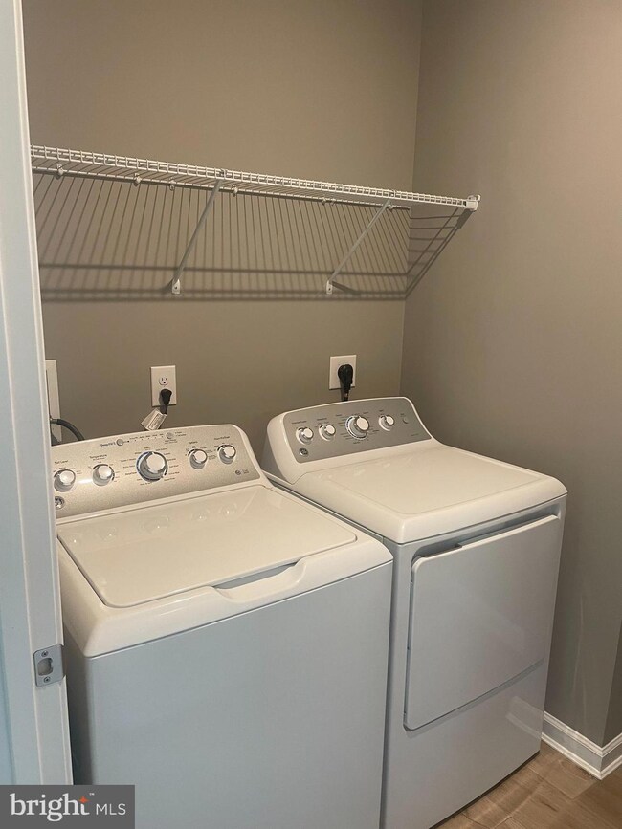14718 Dockside Dr Ellendale, DE 19941
Highlights
- New Construction
- Coastal Architecture
- Community Pool
- H.O. Brittingham Elementary School Rated A-
- Backs to Trees or Woods
- 2 Car Attached Garage
About This Home
Brand New Home!!! Offering over 1400 sq.ft. of thoughtfully designed living space. Offering single-level living featuring an open floor plan and attached garage. The back of the home offers a large, covered deck facing the woods for privacy and relaxing. Located in Captain's Way, featuring a modern clubhouse, outdoor swimming pool, playground and dog park.
Listing Agent
(717) 329-6867 todd.sneidman@kw.com Keller Williams Realty License #5012893 Listed on: 10/27/2025

Home Details
Home Type
- Single Family
Est. Annual Taxes
- $796
Year Built
- Built in 2024 | New Construction
Lot Details
- 7,405 Sq Ft Lot
- Lot Dimensions are 75.00 x 100.00
- Backs to Trees or Woods
- Property is in excellent condition
HOA Fees
- $120 Monthly HOA Fees
Parking
- 2 Car Attached Garage
- Front Facing Garage
Home Design
- Coastal Architecture
- Architectural Shingle Roof
- Vinyl Siding
- Stick Built Home
Interior Spaces
- 1,470 Sq Ft Home
- Property has 1 Level
- Ceiling height of 9 feet or more
- Luxury Vinyl Plank Tile Flooring
- Crawl Space
Kitchen
- Electric Oven or Range
- Microwave
- Dishwasher
- Disposal
Bedrooms and Bathrooms
- 3 Main Level Bedrooms
- 2 Full Bathrooms
Laundry
- Electric Dryer
- Washer
Utilities
- Forced Air Heating and Cooling System
- Heat Pump System
- Tankless Water Heater
- Public Septic
- Cable TV Available
Listing and Financial Details
- Residential Lease
- Security Deposit $2,300
- 12-Month Min and 24-Month Max Lease Term
- Available 11/1/25
- Assessor Parcel Number 235-13.00-177.0
Community Details
Overview
- Association fees include water
- Seascape HOA
- Captains Way Subdivision
Recreation
- Community Pool
Pet Policy
- No Pets Allowed
Map
Source: Bright MLS
MLS Number: DESU2099280
APN: 2351300017700
- 14287 Schooner Run
- Adriatic Plan at Captain's Way
- Oleander II Plan at Captain's Way
- Caspian Plan at Captain's Way
- 14956 Channel Run
- 15004 Boatswain Ave
- 14953 Channel Run
- 14959 Channel Run
- 14960 Channel Run
- 15008 Boatswain Ave
- 14969 Channel Run
- 16417 Cutty Ct
- 23 Bonnie Ln Unit 52174
- 00008 Hummingbird Rd
- Lot #17 Hummingbird Rd
- 00002 Hummingbird Rd
- 00007 Hummingbird Rd
- Parcel A Hummingbird Rd
- 22520 Hummingbird Rd
- 22484 Hummingbird Rd
- 406 S Spinnaker Ln
- 410 Spruce St
- 24697 Broadkill Rd
- 609 Grove Cir
- 7799 Mason Way
- 4001 Fullerton Ct
- 3801 N Sagamore Dr Unit 3801B
- 21033 Weston Willows Ave
- 5102 E Pebble Ln Unit G
- 585 West Dr
- 617 R Wilson Loop
- 641 Adams Dr
- 19381 Citizens Blvd
- 1029 S Walnut St
- 12064 Geyer Ave
- 301 Dunbarton
- 14679 Coastal Hwy
- 164 W Lake Dr
- 6375 Tabard Dr
- 10935 Farmerfield St
