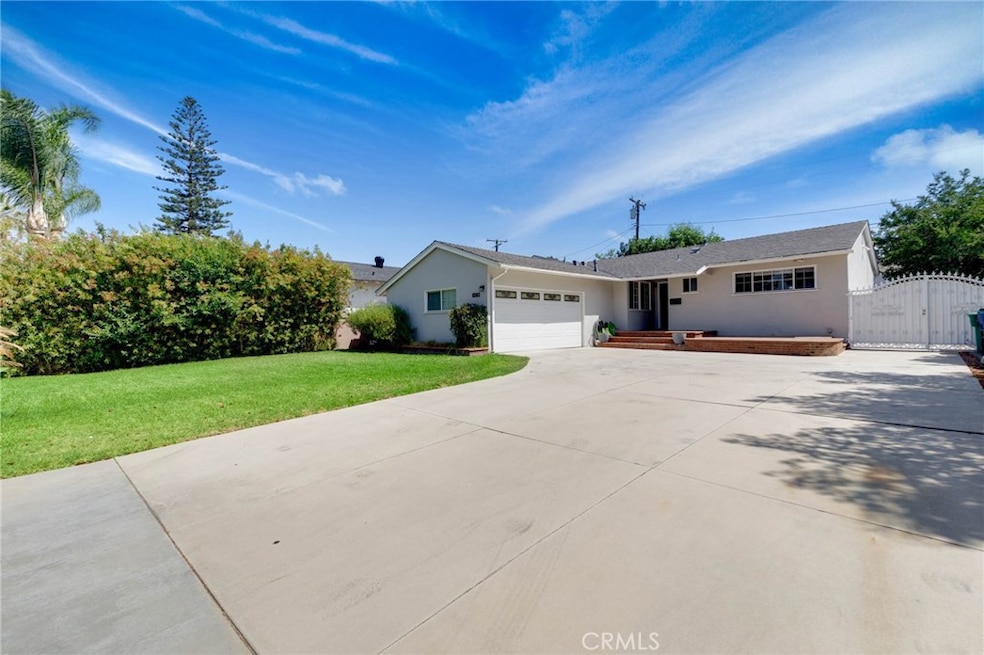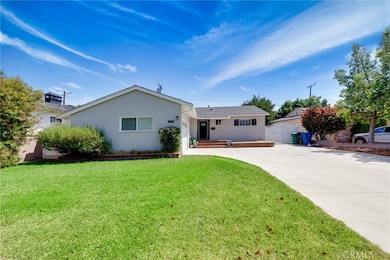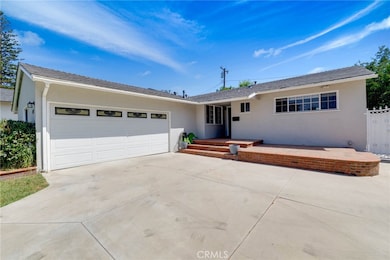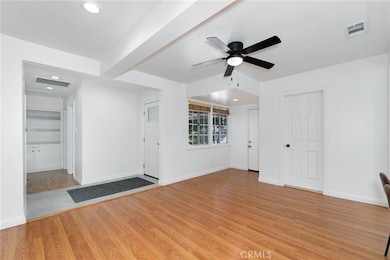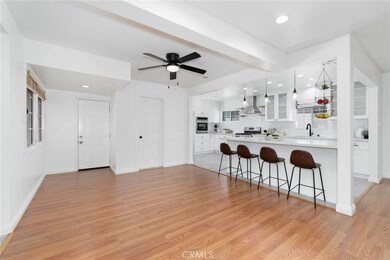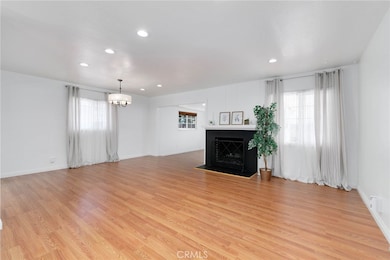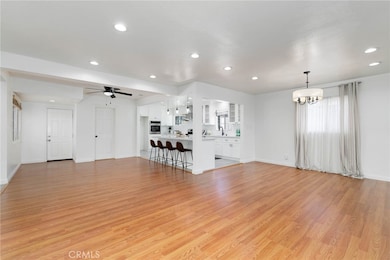
14718 Terryknoll Dr Whittier, CA 90604
Estimated payment $5,025/month
Highlights
- Very Popular Property
- Open Floorplan
- Quartz Countertops
- California High School Rated A-
- Wood Flooring
- No HOA
About This Home
Beautiful Single Family Home located on a quiet cul-de-sac street in a desirable area of East Whittier. Bright and airy home features 3 bedrooms and 2 baths; has an open floor plan with a nice living area of 1,386 sq ft. and a spacious lot of 6,726 sq ft. Stepping through the front door you will instantly appreciate the open layout which boasts a spacious living room with fireplace, lovely hardwood floors throughout and recessed lighting that opens to the nicely sized den. Well appointed kitchen features quartz counters, stainless steel appliances, wood cabinets, and soft closing drawers. All bedrooms are comfortably sized, one of which offers direct access to the backyard with patio. In addition, this home features new paint inside, 2 car attached garage & RV parking. All this is situated in a family-friendly neighborhood close to all amenities with access to parks, golf courses, transportation, restaurants and shopping centers. Move-right in. This gem is A Must See!
Home Details
Home Type
- Single Family
Est. Annual Taxes
- $7,096
Year Built
- Built in 1956
Lot Details
- 6,726 Sq Ft Lot
- Cul-De-Sac
- Vinyl Fence
- Block Wall Fence
- Back and Front Yard
- Property is zoned LCRA06
Parking
- 2 Car Attached Garage
- Parking Available
- Single Garage Door
- Garage Door Opener
- Driveway
Home Design
- Turnkey
- Shingle Roof
Interior Spaces
- 1,386 Sq Ft Home
- 1-Story Property
- Open Floorplan
- Ceiling Fan
- Recessed Lighting
- Double Pane Windows
- Sliding Doors
- Family Room Off Kitchen
- Living Room with Fireplace
- Dining Room
- Den
- Neighborhood Views
Kitchen
- Open to Family Room
- Eat-In Kitchen
- Gas Oven
- Gas Range
- Range Hood
- Dishwasher
- Kitchen Island
- Quartz Countertops
- Disposal
Flooring
- Wood
- Tile
Bedrooms and Bathrooms
- 4 Bedrooms | 3 Main Level Bedrooms
- 2 Full Bathrooms
- Bathtub with Shower
- Walk-in Shower
Laundry
- Laundry Room
- Laundry in Garage
- Washer and Gas Dryer Hookup
Home Security
- Carbon Monoxide Detectors
- Fire and Smoke Detector
Outdoor Features
- Patio
- Exterior Lighting
- Shed
- Porch
Location
- Suburban Location
Schools
- La Colima Elementary School
- Hillview Middle School
- California High School
Utilities
- Central Heating and Cooling System
- 220 Volts in Garage
- Natural Gas Connected
- Water Heater
Listing and Financial Details
- Tax Lot 32
- Tax Tract Number 20723
- Assessor Parcel Number 8152014019
- Seller Considering Concessions
Community Details
Overview
- No Home Owners Association
Recreation
- Park
Map
Home Values in the Area
Average Home Value in this Area
Tax History
| Year | Tax Paid | Tax Assessment Tax Assessment Total Assessment is a certain percentage of the fair market value that is determined by local assessors to be the total taxable value of land and additions on the property. | Land | Improvement |
|---|---|---|---|---|
| 2024 | $7,096 | $589,708 | $445,606 | $144,102 |
| 2023 | $6,972 | $578,146 | $436,869 | $141,277 |
| 2022 | $6,820 | $566,810 | $428,303 | $138,507 |
| 2021 | $6,686 | $555,697 | $419,905 | $135,792 |
| 2019 | $5,144 | $406,593 | $296,814 | $109,779 |
| 2018 | $4,952 | $398,622 | $290,995 | $107,627 |
| 2016 | $4,689 | $383,146 | $279,697 | $103,449 |
| 2015 | $4,660 | $377,392 | $275,496 | $101,896 |
| 2014 | $4,521 | $363,279 | $237,131 | $126,148 |
Property History
| Date | Event | Price | Change | Sq Ft Price |
|---|---|---|---|---|
| 06/25/2025 06/25/25 | For Sale | $799,000 | +45.3% | $576 / Sq Ft |
| 07/26/2019 07/26/19 | Sold | $550,000 | 0.0% | $397 / Sq Ft |
| 07/01/2019 07/01/19 | Pending | -- | -- | -- |
| 06/06/2019 06/06/19 | Price Changed | $550,000 | -3.2% | $397 / Sq Ft |
| 05/17/2019 05/17/19 | For Sale | $568,000 | -- | $410 / Sq Ft |
Purchase History
| Date | Type | Sale Price | Title Company |
|---|---|---|---|
| Grant Deed | $550,000 | National Closing Solutions | |
| Grant Deed | $370,000 | Orange Coast Title Company O | |
| Trustee Deed | $382,000 | Accommodation | |
| Interfamily Deed Transfer | -- | None Available | |
| Grant Deed | $345,000 | None Available | |
| Interfamily Deed Transfer | -- | Ticor Title Co Fullerton | |
| Interfamily Deed Transfer | -- | Security Union Title | |
| Interfamily Deed Transfer | -- | Security Union Title | |
| Gift Deed | -- | -- |
Mortgage History
| Date | Status | Loan Amount | Loan Type |
|---|---|---|---|
| Open | $430,000 | New Conventional | |
| Closed | $432,500 | New Conventional | |
| Previous Owner | $362,286 | VA | |
| Previous Owner | $371,450 | VA | |
| Previous Owner | $370,000 | VA | |
| Previous Owner | $100,000 | Credit Line Revolving | |
| Previous Owner | $433,500 | New Conventional | |
| Previous Owner | $340,000 | Unknown | |
| Previous Owner | $256,000 | Purchase Money Mortgage | |
| Previous Owner | $256,000 | Purchase Money Mortgage |
Similar Homes in Whittier, CA
Source: California Regional Multiple Listing Service (CRMLS)
MLS Number: WS25143153
APN: 8152-014-019
- 14650 Via Pointe Del Sol Unit 29
- 10700 Colima Rd Unit 914
- 10510 Corley Dr
- 14758 Dunton Dr
- 10415 Valley View Ave
- 14520 Mulberry Dr
- 14865 Mulberry Dr Unit 1101
- 14861 Mulberry Dr Unit 1310
- 14602 Broadway
- 14740 Broadway
- 14532 Anola St
- 14967 Dunton Dr
- 14816 Lanning Dr
- 14445 Reis St
- 10241 Ruoff Ave
- 14604 Lanning Dr
- 14378 Terryknoll Dr
- 11134 Arroyo Dr
- 14408 Cornishcrest Rd
- 11314 La Mirada Blvd
