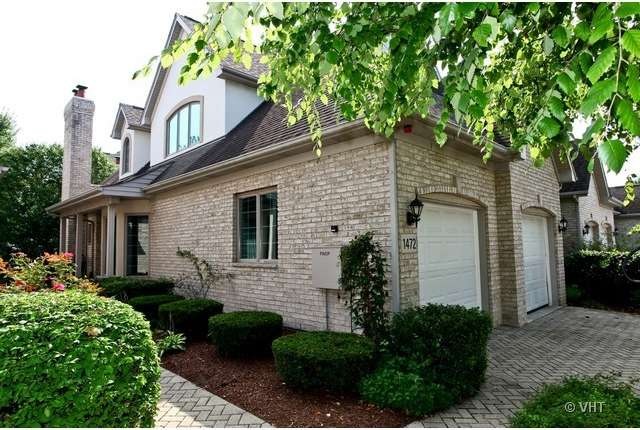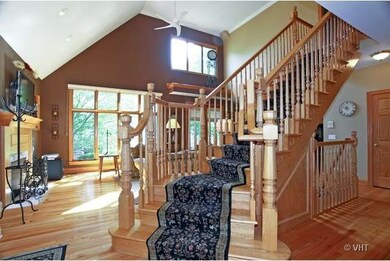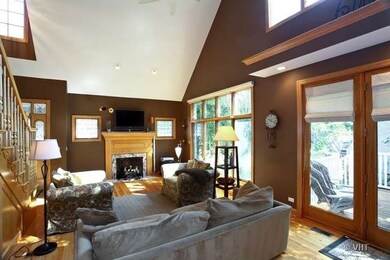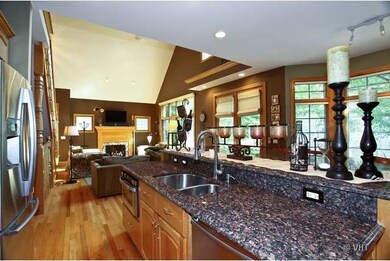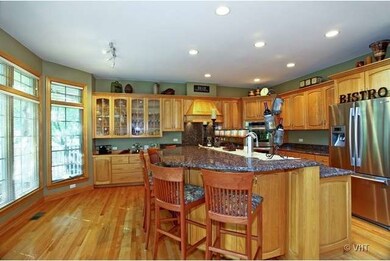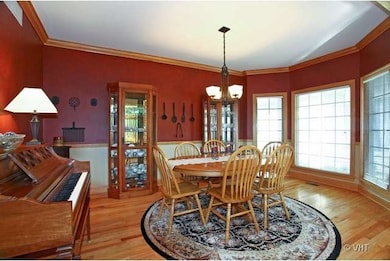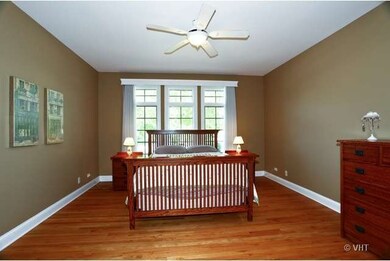
1472 Cress Creek Ct Naperville, IL 60563
Cress Creek NeighborhoodEstimated Value: $516,000 - $939,000
Highlights
- Home Theater
- Landscaped Professionally
- Recreation Room
- Mill Street Elementary School Rated A+
- Deck
- Wooded Lot
About This Home
As of July 2014WOW! OVER 4,000 SQUARE FT OF LUXURY LIVING. DRAMATIC ENTRY & AN OPEN, AIRY FLR PLAN. UPDATED KITCHEN WITH GRANITE, STAINLESS APPLIANCES, LIGHTING AND OVERSIZE BREAKFAST BAR. 1ST FLR MASTER WITH UPDATED BATH. HARDWOOD FLOORS THROUGHOUT THE 1ST & 2ND LEVELS. THE FIN BASEMENT IS SPECTACULAR WITH A BAR, MEDIA RM, REC RM & A FULL BATH. NORTH NAPERVILLE LOCATION CLOSE TO TOWN, TRAIN, EXPRESSWAYS, SHOPPING & ENTERTAINMENT.
Last Agent to Sell the Property
Baird & Warner License #475103570 Listed on: 09/10/2013

Townhouse Details
Home Type
- Townhome
Est. Annual Taxes
- $11,852
Year Built
- 1999
Lot Details
- Cul-De-Sac
- East or West Exposure
- Landscaped Professionally
- Wooded Lot
HOA Fees
- $267 per month
Parking
- Attached Garage
- Garage Transmitter
- Garage Door Opener
- Brick Driveway
- Parking Included in Price
- Garage Is Owned
Home Design
- Brick Exterior Construction
- Slab Foundation
- Stucco Exterior Insulation and Finish Systems
- Asphalt Shingled Roof
Interior Spaces
- Wet Bar
- Bar Fridge
- Vaulted Ceiling
- Wood Burning Fireplace
- Gas Log Fireplace
- Home Theater
- Recreation Room
- Wood Flooring
Kitchen
- Breakfast Bar
- Walk-In Pantry
- Double Oven
- Microwave
- Bar Refrigerator
- Dishwasher
- Wine Cooler
- Stainless Steel Appliances
- Kitchen Island
- Disposal
Bedrooms and Bathrooms
- Main Floor Bedroom
- Primary Bathroom is a Full Bathroom
- Bathroom on Main Level
- Dual Sinks
- Whirlpool Bathtub
- Separate Shower
Laundry
- Laundry on main level
- Dryer
- Washer
Finished Basement
- Basement Fills Entire Space Under The House
- Finished Basement Bathroom
Home Security
Utilities
- Forced Air Heating and Cooling System
- Heating System Uses Gas
- Lake Michigan Water
- Cable TV Available
Additional Features
- Deck
- Property is near a bus stop
Listing and Financial Details
- Homeowner Tax Exemptions
Community Details
Pet Policy
- Pets Allowed
Additional Features
- Common Area
- Storm Screens
Ownership History
Purchase Details
Home Financials for this Owner
Home Financials are based on the most recent Mortgage that was taken out on this home.Purchase Details
Home Financials for this Owner
Home Financials are based on the most recent Mortgage that was taken out on this home.Purchase Details
Home Financials for this Owner
Home Financials are based on the most recent Mortgage that was taken out on this home.Similar Homes in Naperville, IL
Home Values in the Area
Average Home Value in this Area
Purchase History
| Date | Buyer | Sale Price | Title Company |
|---|---|---|---|
| Mosley Howard B | $525,000 | Baird & Warner Title Svcs In | |
| Obrien Jane A | $586,000 | First American Title | |
| Watson Phillip H | $350,000 | -- |
Mortgage History
| Date | Status | Borrower | Loan Amount |
|---|---|---|---|
| Open | Mosley Howard B | $412,000 | |
| Closed | Mosley Howard B | $415,000 | |
| Previous Owner | Brien Jane A O | $400,000 | |
| Previous Owner | Obrien Jane A | $351,000 | |
| Previous Owner | Obrien Jane A | $89,200 | |
| Previous Owner | Obrien Jane A | $75,000 | |
| Previous Owner | Obrien Jane A | $468,800 | |
| Previous Owner | Watson Phillip H | $296,645 | |
| Previous Owner | Watson Phillip H | $300,700 | |
| Previous Owner | Watson Phillip H | $321,000 |
Property History
| Date | Event | Price | Change | Sq Ft Price |
|---|---|---|---|---|
| 07/23/2014 07/23/14 | Sold | $525,000 | -1.6% | $194 / Sq Ft |
| 04/14/2014 04/14/14 | Pending | -- | -- | -- |
| 03/31/2014 03/31/14 | Price Changed | $533,500 | -1.2% | $198 / Sq Ft |
| 03/18/2014 03/18/14 | Price Changed | $540,000 | -1.8% | $200 / Sq Ft |
| 02/12/2014 02/12/14 | Price Changed | $550,000 | -1.3% | $204 / Sq Ft |
| 01/06/2014 01/06/14 | Price Changed | $557,500 | -1.3% | $206 / Sq Ft |
| 11/03/2013 11/03/13 | Price Changed | $565,000 | -1.7% | $209 / Sq Ft |
| 09/30/2013 09/30/13 | Price Changed | $575,000 | -3.4% | $213 / Sq Ft |
| 09/10/2013 09/10/13 | For Sale | $595,000 | -- | $220 / Sq Ft |
Tax History Compared to Growth
Tax History
| Year | Tax Paid | Tax Assessment Tax Assessment Total Assessment is a certain percentage of the fair market value that is determined by local assessors to be the total taxable value of land and additions on the property. | Land | Improvement |
|---|---|---|---|---|
| 2023 | $11,852 | $190,660 | $41,870 | $148,790 |
| 2022 | $11,775 | $188,240 | $40,990 | $147,250 |
| 2021 | $11,363 | $181,530 | $39,530 | $142,000 |
| 2020 | $11,327 | $181,530 | $39,530 | $142,000 |
| 2019 | $10,925 | $172,660 | $37,600 | $135,060 |
| 2018 | $12,024 | $189,700 | $41,460 | $148,240 |
| 2017 | $11,781 | $183,260 | $40,050 | $143,210 |
| 2016 | $11,500 | $175,880 | $38,440 | $137,440 |
| 2015 | $11,522 | $167,000 | $36,500 | $130,500 |
| 2014 | $10,242 | $144,760 | $31,380 | $113,380 |
| 2013 | $10,172 | $145,770 | $31,600 | $114,170 |
Agents Affiliated with this Home
-
Richard Hagmeyer

Seller's Agent in 2014
Richard Hagmeyer
Baird Warner
(630) 602-8187
5 in this area
63 Total Sales
-
Julie Roback

Buyer's Agent in 2014
Julie Roback
Baird Warner
(630) 212-2163
302 Total Sales
Map
Source: Midwest Real Estate Data (MRED)
MLS Number: MRD08440814
APN: 07-12-215-054
- 1408 N West St
- 410 Kensington Ct Unit 410
- 426 Kensington Ct Unit 426
- 1405 N West St
- 1228 N West St
- 223 W Bauer Rd
- 27W141 48th St
- 1314 N Eagle St
- 1103 N Mill St Unit 111
- 1105 N Mill St Unit 215
- 607 Century Farm Ln
- 1052 N Mill St Unit 304
- 1052 N Mill St Unit 207
- 520 Burning Tree Ln Unit 206
- 1001 N Mill St Unit 310
- 1114 N Webster St
- 1004 N Mill St Unit 106
- 1019 N Webster St
- 985 West Ct Unit D
- 811 Commons Rd
- 1472 Cress Creek Ct
- 1468 Cress Creek Ct
- 1480 Cress Creek Ct
- 1464 Cress Creek Ct
- 1484 Cress Creek Ct
- 1412 Cress Creek Ct Unit 6A
- 1408 Cress Creek Ct Unit 6B
- 1488 Cress Creek Ct Unit 28
- 1479 Cress Creek Ct
- 1404 Cress Creek Ct
- 1471 Cress Creek Ct
- 1478 Cress Creek Ct
- 1483 Cress Creek Ct
- 1483 Cress Creek Ct Unit 1483
- 1467 Cress Creek Ct
- 1463 Cress Creek Ct
- 1487 Cress Creek Ct
- 1459 Cress Creek Ct
- 1491 Cress Creek Ct
- 1451 Cress Creek Ct
