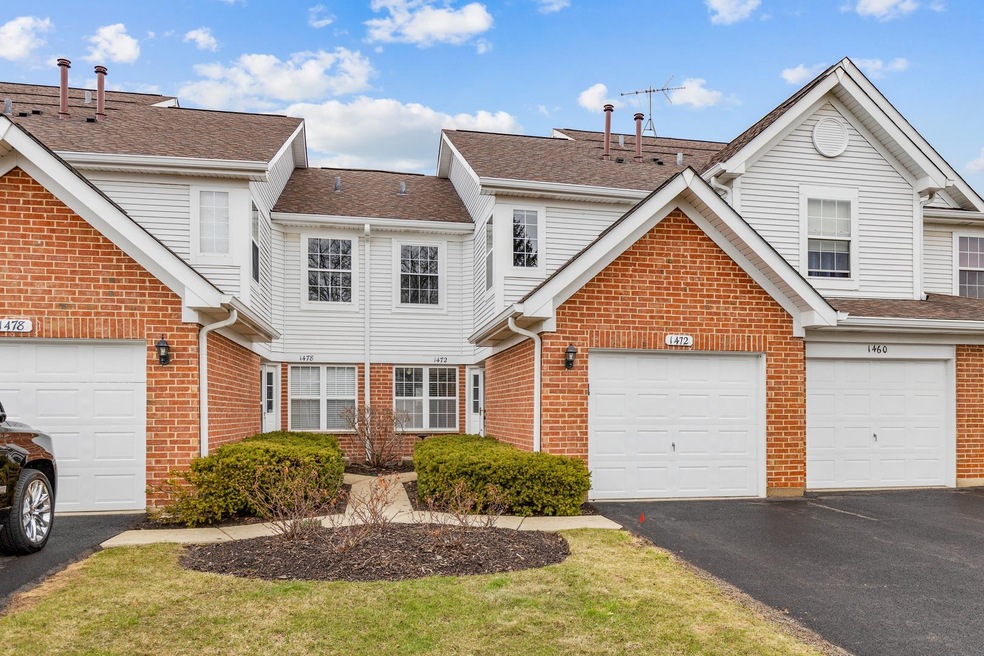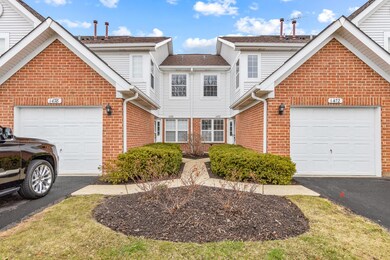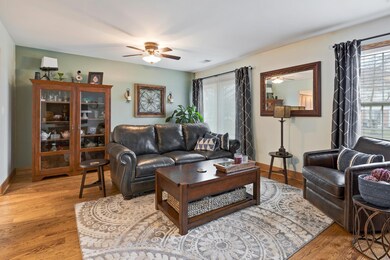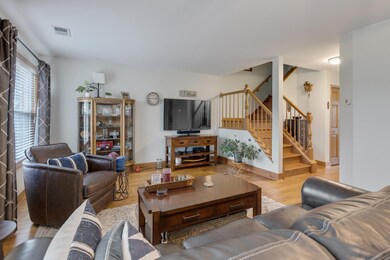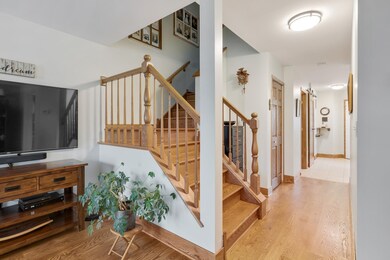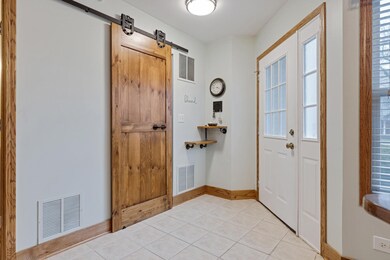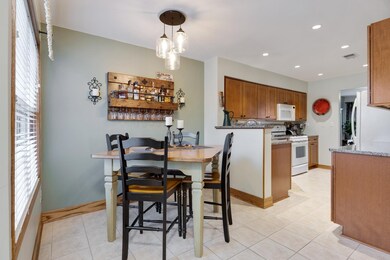
1472 Winfield Way Unit 15364 Roselle, IL 60172
Estimated Value: $308,387 - $327,000
Highlights
- Vaulted Ceiling
- Wood Flooring
- Walk-In Closet
- Lake Park High School Rated A
- 1 Car Attached Garage
- 4-minute walk to Odlum Park
About This Home
As of June 20223 bedroom floor plan. (3rd bedroom is a loft) Almost everything updated and upgraded throughout. Beautiful hardwood floors throughout entire unit including stairs. Interior solid oak 6 panel doors throughout. Oak trim and baseboards throughout. (8" baseboards on 1st floor) Kitchen boasts Cherry cabinets featuring pull out pots and pans drawers, soft close and built in spice racks. Granite counters, ceramic floor and backsplash, inset lights, pantry and Bosch dishwasher. Powder room updated with ceramic flooring, pedestal sink, newer vanity, mirror, lighting and plumbing fixtures. Hall bath updated with newer vanity, quartz counter top, ceramic floor, light fixture and Koehler fixtures. This home also features 2 Kichler ceiling fans, slider in dining room replaced in 2015, custom sliding (Barn door style) door to utility room and newer window in the loft. Other recent updates include furnace and air in 2014/washer and dryer in 2015 and 2016/water heater in 2017.
Last Agent to Sell the Property
RE/MAX Suburban License #471007396 Listed on: 04/02/2022

Townhouse Details
Home Type
- Townhome
Est. Annual Taxes
- $4,690
Year Built
- Built in 1994
Lot Details
- 30
HOA Fees
- $244 Monthly HOA Fees
Parking
- 1 Car Attached Garage
- Parking Included in Price
Home Design
- Slab Foundation
Interior Spaces
- 1,581 Sq Ft Home
- 2-Story Property
- Vaulted Ceiling
- Blinds
- Window Screens
- Sliding Doors
- Combination Dining and Living Room
- Wood Flooring
Kitchen
- Breakfast Bar
- Range
- Microwave
- Dishwasher
- Disposal
Bedrooms and Bathrooms
- 2 Bedrooms
- 2 Potential Bedrooms
- Walk-In Closet
- Dual Sinks
Laundry
- Laundry Room
- Laundry on main level
- Dryer
- Washer
Schools
- Waterbury Elementary School
- Spring Wood Middle School
- Lake Park High School
Utilities
- Central Air
- Heating System Uses Natural Gas
- Lake Michigan Water
Listing and Financial Details
- Homeowner Tax Exemptions
Community Details
Overview
- Association fees include insurance, exterior maintenance, lawn care, scavenger, snow removal
- 4 Units
- Manager Association, Phone Number (630) 620-1133
- Turnberry Manor Subdivision, Hamilton Floorplan
- Property managed by ACM
Pet Policy
- Dogs and Cats Allowed
Security
- Resident Manager or Management On Site
Ownership History
Purchase Details
Home Financials for this Owner
Home Financials are based on the most recent Mortgage that was taken out on this home.Purchase Details
Home Financials for this Owner
Home Financials are based on the most recent Mortgage that was taken out on this home.Similar Homes in Roselle, IL
Home Values in the Area
Average Home Value in this Area
Purchase History
| Date | Buyer | Sale Price | Title Company |
|---|---|---|---|
| Downey Astrid | $260,000 | New Title Company Name | |
| Andrews Lynne M | $129,500 | -- |
Mortgage History
| Date | Status | Borrower | Loan Amount |
|---|---|---|---|
| Open | Downey Astrid | $160,000 | |
| Previous Owner | Andrews Lynne M | $137,240 | |
| Previous Owner | Andrews Lynne M | $15,000 | |
| Previous Owner | Andrews Lynne | $153,668 | |
| Previous Owner | Andrews Lynne | $58,000 | |
| Previous Owner | Andrews Lynne M | $106,458 | |
| Previous Owner | Andrews Lynne M | $33,000 | |
| Previous Owner | Andrews Lynne M | $122,000 | |
| Previous Owner | Andrews Lynne M | $124,050 |
Property History
| Date | Event | Price | Change | Sq Ft Price |
|---|---|---|---|---|
| 06/06/2022 06/06/22 | Sold | $260,000 | +4.0% | $164 / Sq Ft |
| 04/04/2022 04/04/22 | Pending | -- | -- | -- |
| 04/02/2022 04/02/22 | For Sale | $249,900 | -- | $158 / Sq Ft |
Tax History Compared to Growth
Tax History
| Year | Tax Paid | Tax Assessment Tax Assessment Total Assessment is a certain percentage of the fair market value that is determined by local assessors to be the total taxable value of land and additions on the property. | Land | Improvement |
|---|---|---|---|---|
| 2023 | $5,588 | $80,860 | $11,390 | $69,470 |
| 2022 | $4,866 | $69,320 | $11,110 | $58,210 |
| 2021 | $4,672 | $66,250 | $10,560 | $55,690 |
| 2020 | $4,691 | $64,630 | $10,300 | $54,330 |
| 2019 | $4,539 | $62,110 | $9,900 | $52,210 |
| 2018 | $5,256 | $69,190 | $12,480 | $56,710 |
| 2017 | $5,010 | $64,130 | $11,570 | $52,560 |
| 2016 | $4,804 | $59,350 | $10,710 | $48,640 |
| 2015 | $4,732 | $55,380 | $9,990 | $45,390 |
| 2014 | $4,124 | $48,710 | $9,990 | $38,720 |
| 2013 | $4,094 | $50,370 | $10,330 | $40,040 |
Agents Affiliated with this Home
-
Steve Burke

Seller's Agent in 2022
Steve Burke
RE/MAX Suburban
(847) 230-7011
6 in this area
63 Total Sales
-
Linda Walsh

Buyer's Agent in 2022
Linda Walsh
Dream Town Real Estate
(847) 373-1745
1 in this area
52 Total Sales
Map
Source: Midwest Real Estate Data (MRED)
MLS Number: 11363971
APN: 02-05-219-206
- 1367 Hampshire Ct Unit 15513
- 1170 Singleton Dr
- 200 Rodenburg Rd
- 1679 Autumn Ave Unit 10C167
- 1788 Nature Ct Unit 60B178
- 810 Case Dr
- 1745 Nature Ct Unit 56B174
- 1518 Harbour Ct Unit 2A
- 1990 Gary Ct Unit 40A199
- 1926 Grove Ave Unit 34B192
- 125 Leawood Dr
- 742 Crest Ave
- 738 Crest Ave
- 1259 Cranbrook Dr
- 6896 Orchard Ln
- 1414 Cornerstone Place
- 930 W Bryn Mawr Ave
- 1424 W Wise Rd
- 1223 Cranbrook Dr
- 551 Bobby Ann Ct
- 346 Ashbury Ln W Unit 7
- 303 Ashbury Ct Unit 3
- 230 Ashbury Ln W Unit 4
- 1300 Winfield Ct Unit 4
- 200 Norfolk Ct Unit 5
- 240 Ashbury Ln W Unit 7
- 353 Ashbury Ln W Unit 1
- 217 Ashbury Ln E Unit 1
- 1285 Winfield Ct Unit 3
- 329 Sheffield Ct Unit 2
- 1240 Winfield Ct Unit 4
- 328 Sheffield Ct Unit 6
- 240 Ashbury Ln W Unit 6
- 278 Ashbury Ln E Unit 15313
- 280 Ashbury Ln W Unit 1
- 266 Ashbury Ln E Unit 15311
- 217 Ashbury Ln E
- 1280 Winfield Ct Unit 15108
- 346 Ashbury Ln W Unit 15208
- 324 Sheffield Ct Unit 15182
