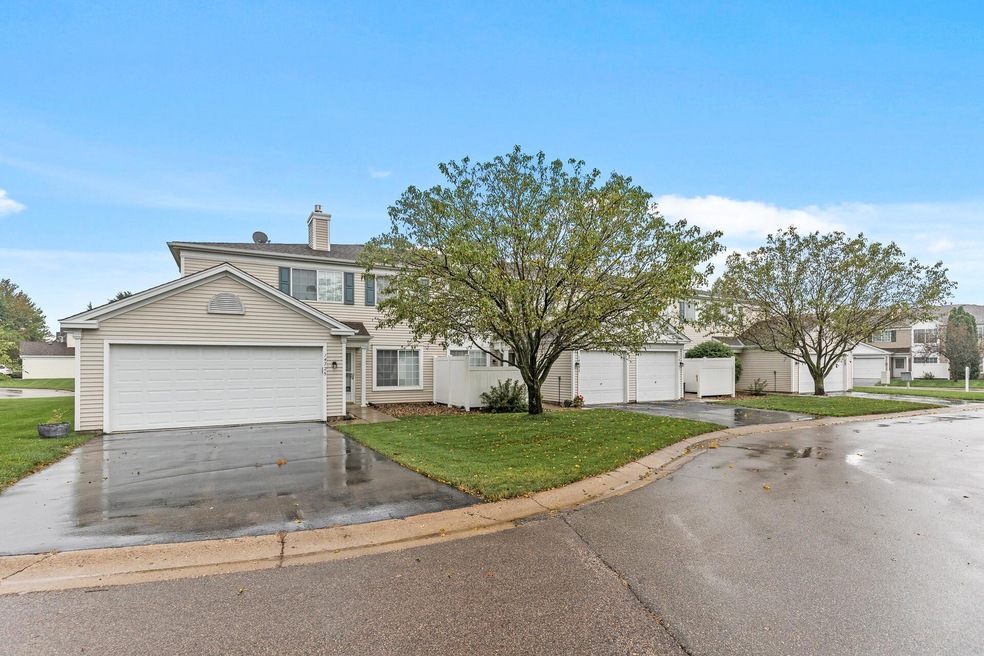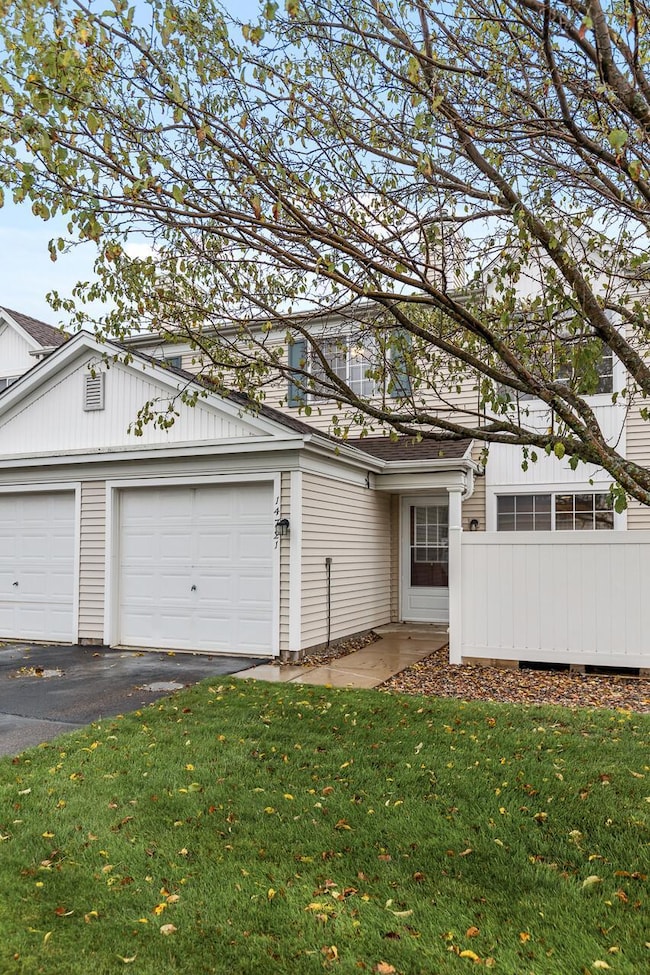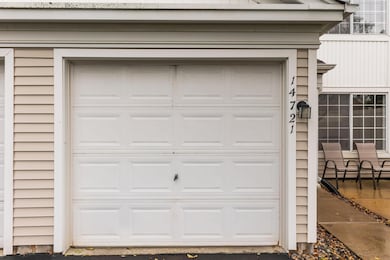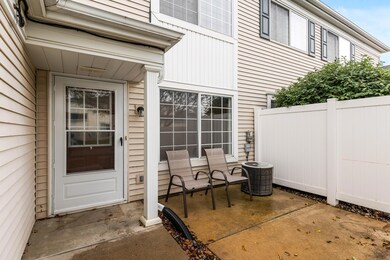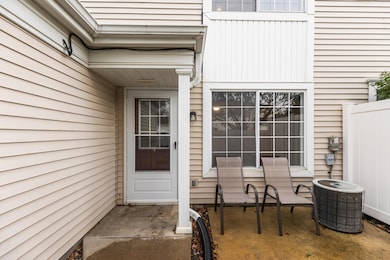
14721 Excelsior Ln Unit 126 Saint Paul, MN 55124
Highlights
- 1 Fireplace
- 1 Car Attached Garage
- Forced Air Heating and Cooling System
- Highland Elementary School Rated A-
- Patio
- Combination Dining and Living Room
About This Home
As of November 2024Welcome to your new home! This delightful 2-bedroom, 1.5-bathroom townhome offers a perfect blend of comfort and convenience in a cozy, well-maintained community. Ideal for those seeking a low-maintenance lifestyle with a touch of charm. Functional kitchen, convenient main floor half bathroom and good size bedrooms, this townhome offers a perfect balance of comfort and functionality, making it an excellent choice for anyone looking to enjoy a charming home with a great location. Don’t miss your chance to make this lovely townhome your own!
Townhouse Details
Home Type
- Townhome
Est. Annual Taxes
- $1,886
Year Built
- Built in 1995
HOA Fees
- $295 Monthly HOA Fees
Parking
- 1 Car Attached Garage
Interior Spaces
- 1,057 Sq Ft Home
- 2-Story Property
- 1 Fireplace
- Combination Dining and Living Room
Kitchen
- Range
- Microwave
- Dishwasher
Bedrooms and Bathrooms
- 2 Bedrooms
Laundry
- Dryer
- Washer
Additional Features
- Patio
- Forced Air Heating and Cooling System
Community Details
- Association fees include maintenance structure, hazard insurance, lawn care, ground maintenance, professional mgmt, trash, snow removal
- Rowcal Association, Phone Number (800) 310-6552
- Mistwood Subdivision
Listing and Financial Details
- Assessor Parcel Number 014884520126
Ownership History
Purchase Details
Home Financials for this Owner
Home Financials are based on the most recent Mortgage that was taken out on this home.Purchase Details
Home Financials for this Owner
Home Financials are based on the most recent Mortgage that was taken out on this home.Purchase Details
Home Financials for this Owner
Home Financials are based on the most recent Mortgage that was taken out on this home.Purchase Details
Home Financials for this Owner
Home Financials are based on the most recent Mortgage that was taken out on this home.Purchase Details
Purchase Details
Purchase Details
Purchase Details
Similar Homes in Saint Paul, MN
Home Values in the Area
Average Home Value in this Area
Purchase History
| Date | Type | Sale Price | Title Company |
|---|---|---|---|
| Deed | $218,000 | -- | |
| Warranty Deed | $179,000 | Modern Title Llc | |
| Interfamily Deed Transfer | -- | Burnet Title | |
| Warranty Deed | $111,551 | Burnet Title | |
| Warranty Deed | $139,900 | -- | |
| Warranty Deed | $100,000 | -- | |
| Warranty Deed | $82,000 | -- | |
| Warranty Deed | $70,475 | -- |
Mortgage History
| Date | Status | Loan Amount | Loan Type |
|---|---|---|---|
| Open | $163,500 | New Conventional | |
| Previous Owner | $173,530 | New Conventional | |
| Previous Owner | $6,500 | Balloon | |
| Previous Owner | $20,000 | Credit Line Revolving | |
| Previous Owner | $100,800 | New Conventional |
Property History
| Date | Event | Price | Change | Sq Ft Price |
|---|---|---|---|---|
| 11/21/2024 11/21/24 | Sold | $218,000 | -3.1% | $206 / Sq Ft |
| 10/28/2024 10/28/24 | Pending | -- | -- | -- |
| 10/11/2024 10/11/24 | Price Changed | $225,000 | -2.2% | $213 / Sq Ft |
| 09/12/2024 09/12/24 | Price Changed | $230,000 | -2.1% | $218 / Sq Ft |
| 08/02/2024 08/02/24 | For Sale | $235,000 | +110.7% | $222 / Sq Ft |
| 06/11/2014 06/11/14 | Sold | $111,550 | -10.4% | $106 / Sq Ft |
| 04/27/2014 04/27/14 | Pending | -- | -- | -- |
| 03/05/2014 03/05/14 | For Sale | $124,500 | -- | $118 / Sq Ft |
Tax History Compared to Growth
Tax History
| Year | Tax Paid | Tax Assessment Tax Assessment Total Assessment is a certain percentage of the fair market value that is determined by local assessors to be the total taxable value of land and additions on the property. | Land | Improvement |
|---|---|---|---|---|
| 2023 | $2,116 | $200,300 | $32,000 | $168,300 |
| 2022 | $1,762 | $191,400 | $31,900 | $159,500 |
| 2021 | $1,722 | $167,200 | $27,800 | $139,400 |
| 2020 | $1,586 | $160,800 | $26,400 | $134,400 |
| 2019 | $1,323 | $146,200 | $25,200 | $121,000 |
| 2018 | $1,247 | $131,800 | $23,300 | $108,500 |
| 2017 | $1,197 | $121,400 | $21,600 | $99,800 |
| 2016 | $1,111 | $113,000 | $20,600 | $92,400 |
| 2015 | $964 | $78,300 | $14,921 | $63,379 |
| 2014 | -- | $67,727 | $13,081 | $54,646 |
| 2013 | -- | $54,647 | $10,826 | $43,821 |
Agents Affiliated with this Home
-
Christopher Nowak

Seller's Agent in 2024
Christopher Nowak
Servion Realty
(763) 442-6535
21 Total Sales
-
Alex Gruye

Buyer's Agent in 2024
Alex Gruye
Lion Rock Properties
(612) 747-4482
24 Total Sales
-
T
Seller's Agent in 2014
Todd Stenvig
RE/MAX
-
R
Buyer's Agent in 2014
Robert Reynolds
Coldwell Banker Burnet
Map
Source: NorthstarMLS
MLS Number: 6519441
APN: 01-48845-20-126
- 5435 Upper 147th St W
- 5421 Upper 147th St W
- 14502 Eureka Ct
- 14530 Eureka Ct
- 14742 Endicott Way
- 5353 Upper 147th St W
- 14797 Lower Endicott Way
- 14389 Eveleth Ave
- 14870 Endicott Way Unit 20
- 14831 Endicott Way Unit 315
- 5291 149th St W
- 5161 148th St W
- 5634 142nd St W
- 14265 Estates Ave
- 14252 Estates Ave
- 5115 148th St W
- 14321 Everest Ave
- 14371 Embry Path
- 14618 Embry Path
- 14127 141st St W
