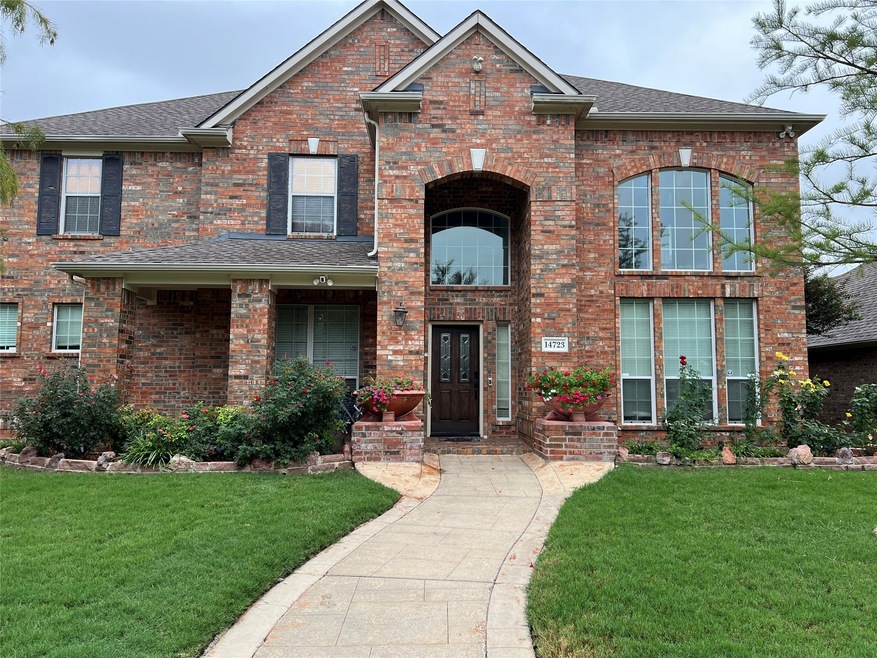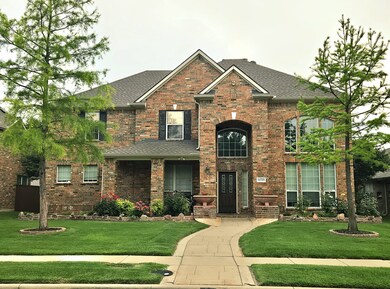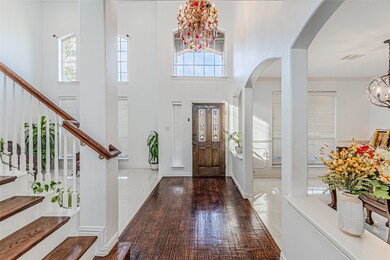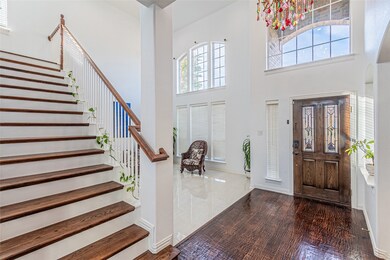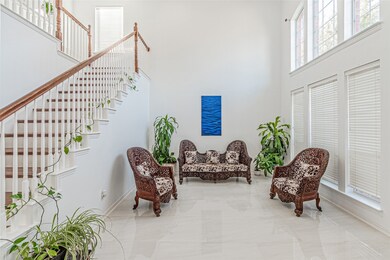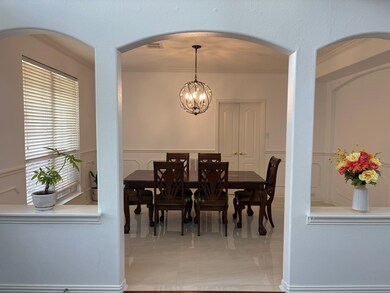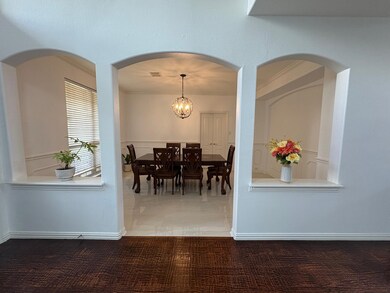
14723 Alstone Dr Frisco, TX 75035
Tumbridge Manor NeighborhoodEstimated payment $5,264/month
Highlights
- Traditional Architecture
- Covered patio or porch
- Interior Lot
- Isbell Elementary School Rated A
- 2 Car Attached Garage
- Kitchen Island
About This Home
Welcome to this beautifully updated 4-bedroom, 3.5-bathroom home located in the highly desirable Turnbridge Manor community in Frisco. With 3,701 sq ft of living space on a 7,840 sq ft lot, this spacious and well-appointed home offers comfort, elegance, and peace of mind.
The primary suite is conveniently located on the main floor, featuring a remodeled en-suite bath and a large walk-in closet. A guest powder bath is also located downstairs. Upstairs, you'll find three additional bedrooms, two full bathrooms, a game room, media room, and an open loft area ideal for a study or lounge space.
This home has received over $80,000 in upgrades after purchase, including: Please see the transaction desk for complete list of upgrades.
Carpets replaced with porcelain tile in the formal living room and dining area
Fully updated kitchen with new countertops, backsplash, appliances, and cabinetry
Remodeled bathrooms with modern finishes
Designer lighting fixtures throughout
Interior walls, doors, cabinets painted
New roof installed in 2022
New AC unit installed in 2024
HVAC replaced in 2019
Water purifier installed, new appliances.
Located within Frisco ISD and close to schools, parks, shopping, and dining, this home also offers access to community amenities like a pool, playground, and walking trails.
Don't miss the opportunity to own this move-in ready gem in one of Frisco’s most established neighborhoods!
Listing Agent
BHK Realty LLC Brokerage Phone: 8183125912 License #0812793 Listed on: 05/18/2025
Home Details
Home Type
- Single Family
Est. Annual Taxes
- $12,021
Year Built
- Built in 2002
Lot Details
- 7,841 Sq Ft Lot
- Fenced
- Interior Lot
HOA Fees
- $58 Monthly HOA Fees
Parking
- 2 Car Attached Garage
Home Design
- Traditional Architecture
- Brick Exterior Construction
- Slab Foundation
Interior Spaces
- 3,701 Sq Ft Home
- 2-Story Property
- Gas Fireplace
- Washer and Electric Dryer Hookup
Kitchen
- Gas Cooktop
- Microwave
- Dishwasher
- Kitchen Island
Bedrooms and Bathrooms
- 4 Bedrooms
Outdoor Features
- Covered patio or porch
- Rain Gutters
Schools
- Isbell Elementary School
- Liberty High School
Utilities
- Central Heating and Cooling System
- Gas Water Heater
- Water Purifier
- High Speed Internet
- Cable TV Available
Community Details
- Association fees include all facilities
- Vision Communities Management, Inc. Association
- Turnbridge Manor Ph Two Subdivision
Listing and Financial Details
- Legal Lot and Block 2 / O
- Assessor Parcel Number R494700O00201
Map
Home Values in the Area
Average Home Value in this Area
Tax History
| Year | Tax Paid | Tax Assessment Tax Assessment Total Assessment is a certain percentage of the fair market value that is determined by local assessors to be the total taxable value of land and additions on the property. | Land | Improvement |
|---|---|---|---|---|
| 2023 | $10,370 | $706,892 | $155,000 | $551,892 |
| 2022 | $9,111 | $481,257 | $130,000 | $458,309 |
| 2021 | $8,589 | $437,506 | $100,000 | $337,506 |
| 2020 | $8,368 | $410,000 | $100,000 | $310,000 |
| 2019 | $8,927 | $415,500 | $100,000 | $315,500 |
| 2018 | $9,548 | $438,242 | $100,000 | $338,242 |
| 2017 | $8,867 | $407,000 | $90,000 | $317,000 |
| 2016 | $8,399 | $381,841 | $80,000 | $301,841 |
| 2015 | $6,838 | $340,830 | $80,000 | $260,830 |
Property History
| Date | Event | Price | Change | Sq Ft Price |
|---|---|---|---|---|
| 07/16/2025 07/16/25 | Price Changed | $759,000 | -1.3% | $205 / Sq Ft |
| 06/30/2025 06/30/25 | Price Changed | $769,000 | -2.0% | $208 / Sq Ft |
| 06/20/2025 06/20/25 | Price Changed | $785,000 | -1.6% | $212 / Sq Ft |
| 05/18/2025 05/18/25 | For Sale | $798,000 | +77.3% | $216 / Sq Ft |
| 06/25/2018 06/25/18 | Sold | -- | -- | -- |
| 05/17/2018 05/17/18 | Pending | -- | -- | -- |
| 02/28/2018 02/28/18 | For Sale | $449,995 | -- | $122 / Sq Ft |
Purchase History
| Date | Type | Sale Price | Title Company |
|---|---|---|---|
| Deed | -- | New Title Company Name | |
| Vendors Lien | -- | None Available | |
| Vendors Lien | -- | -- |
Mortgage History
| Date | Status | Loan Amount | Loan Type |
|---|---|---|---|
| Open | $620,000 | New Conventional | |
| Previous Owner | $367,900 | New Conventional | |
| Previous Owner | $376,000 | New Conventional | |
| Previous Owner | $384,000 | New Conventional | |
| Previous Owner | $382,500 | New Conventional | |
| Previous Owner | $386,400 | FHA | |
| Previous Owner | $117,750 | No Value Available |
Similar Homes in Frisco, TX
Source: North Texas Real Estate Information Systems (NTREIS)
MLS Number: 20940590
APN: R-4947-00O-0020-1
- 14779 Blakehill Dr
- 14877 Snowshill Dr
- 14641 Turnbridge Dr
- 15097 Blakehill Dr
- 14717 Kelmscot Dr
- 6385 Hunters Pkwy
- 6449 Ryeworth Dr
- 6210 Claridge Ln
- 6723 Lee Meadow Dr
- 5716 Broadgreen Rd
- 5718 Kerry Dr
- 10033 Monastery Dr
- 14288 Faith Dr
- 10025 Dryden Ln
- 9 Haywood Ct
- 9932 Spire Ln
- 15456 Mountain View Ln
- 9929 Sedgewick Ave
- 6617 Simon Ave
- 2305 Kemerton
- 14431 Eastwick Ct
- 5688 Potter Rd
- 10200 Independence Pkwy
- 2300 Kathryn Ln
- 2425 Lynbridge
- 15484 Forest Haven Ln
- 6073 Kerry Dr
- 15127 Springwood Dr
- 2808 Mott St
- 3016 Glen Meadow Dr
- 2901 Ridgeview Dr
- 9829 Cambria Ct
- 6917 Moody Ave
- 13513 Mardi Gras Ln
- 1300 N Custer Rd
- 3225 Judge Holland Ln
- 3164 Tarrant Ln
- 9704 Congressional Dr
- 7048 Fullerton Cir
- 2107 Grassland Dr
