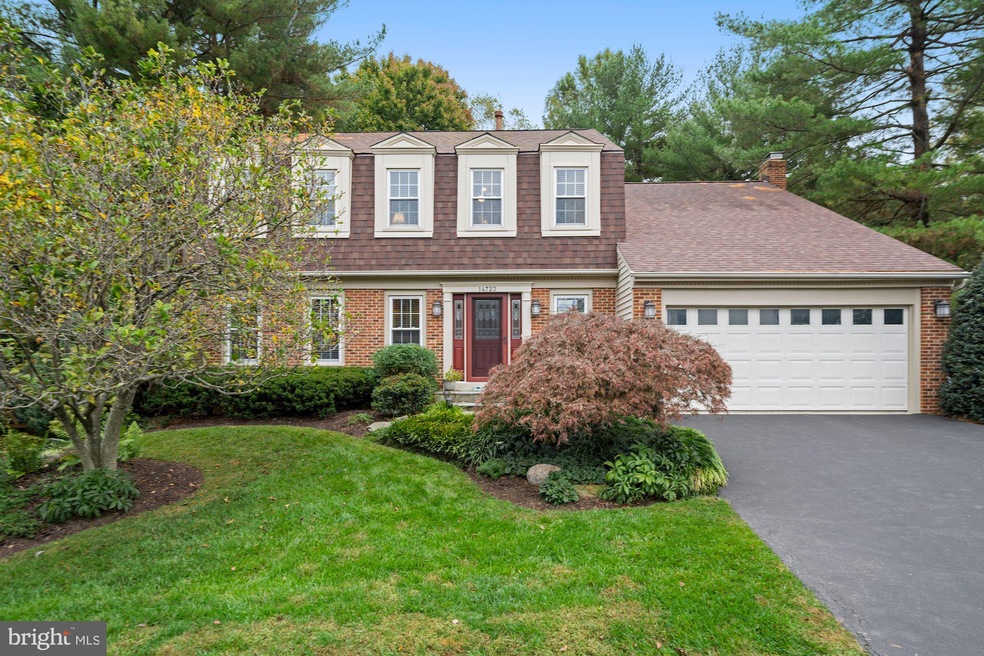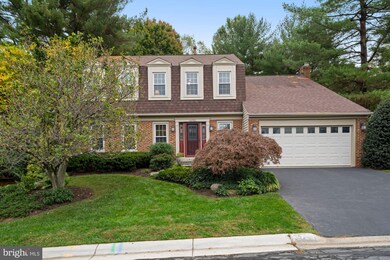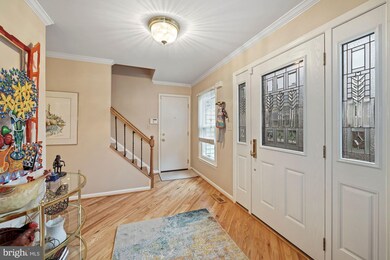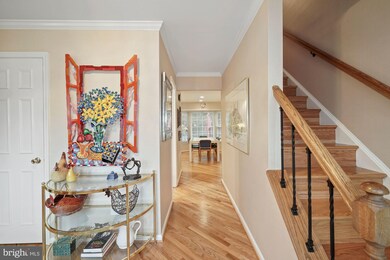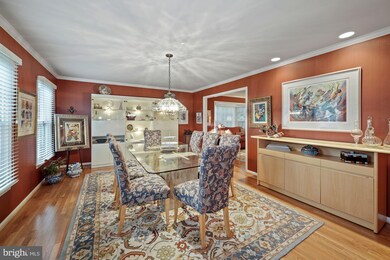
14723 Botany Way Gaithersburg, MD 20878
Estimated Value: $965,000 - $1,105,000
Highlights
- Eat-In Gourmet Kitchen
- Colonial Architecture
- Vaulted Ceiling
- Stone Mill Elementary Rated A
- Property is near a park
- Traditional Floor Plan
About This Home
As of November 2020OFFER DEADLINE: Tuesday; 11/3 @ 4PM. Submit all offers to STUART@Darthomes.com. This stunning home is situated on a lush .26 acre lot in one of the most desirable communities in Gaithersburg. With over 3,500 square feet of living space this home has a total of 4 bedrooms with 2 full and 2 half baths including a 2 car garage. The main level features formal living and dining rooms and hardwood flooring throughout. Gourmet eat-in kitchen is upgraded with custom cabinetry, stainless steel appliances, and granite counters. There is also a double oven and a gas range. The eat-in kitchen overlooks the family room with a cozy wood burning fireplace and walk-out to the stone patio and yard. The yard is private and backs to the trees and conservation area. The upper level master bedroom features a vaulted ceiling with double closets and an ensuite featuring a double sink vanity and beautiful walk-in glass and tile shower. There are 3 additional spacious bedrooms on this level along with a full bath. The lower level is fully finished with a huge rec space, half bath, and laundry/storage room. This property feeds to desirable Thomas Wootton High School. Prime location within minutes to commuter routes and public transit. Peaceful community with a swimming pool, community center, playgrounds, and much more. Don't forget to view the virtual tour of this home!
Last Agent to Sell the Property
RE/MAX Realty Group License #514678 Listed on: 10/29/2020

Home Details
Home Type
- Single Family
Est. Annual Taxes
- $7,654
Year Built
- Built in 1984
Lot Details
- 0.27 Acre Lot
- Backs To Open Common Area
- Extensive Hardscape
- Backs to Trees or Woods
- Property is in good condition
- Property is zoned PD3
HOA Fees
- $64 Monthly HOA Fees
Parking
- 2 Car Attached Garage
- Front Facing Garage
- Driveway
Home Design
- Colonial Architecture
- Brick Exterior Construction
- Shingle Roof
- Vinyl Siding
Interior Spaces
- Property has 3 Levels
- Traditional Floor Plan
- Built-In Features
- Crown Molding
- Beamed Ceilings
- Vaulted Ceiling
- Ceiling Fan
- Recessed Lighting
- Wood Burning Fireplace
- Double Pane Windows
- Window Treatments
- French Doors
- Family Room Off Kitchen
- Formal Dining Room
- Finished Basement
- Laundry in Basement
Kitchen
- Eat-In Gourmet Kitchen
- Breakfast Area or Nook
- Built-In Oven
- Cooktop
- Microwave
- Ice Maker
- Dishwasher
- Upgraded Countertops
- Disposal
Flooring
- Wood
- Carpet
- Tile or Brick
Bedrooms and Bathrooms
- 4 Bedrooms
- Walk-in Shower
Laundry
- Dryer
- Washer
Home Security
- Alarm System
- Storm Doors
Outdoor Features
- Patio
- Exterior Lighting
Location
- Property is near a park
Schools
- Stone Mill Elementary School
- Cabin John Middle School
- Thomas S. Wootton High School
Utilities
- Forced Air Heating and Cooling System
- Humidifier
- Natural Gas Water Heater
Listing and Financial Details
- Tax Lot 4
- Assessor Parcel Number 160602263207
Community Details
Overview
- Association fees include common area maintenance, trash, snow removal
- Stonebridge Subdivision
Amenities
- Common Area
- Community Center
Recreation
- Community Playground
- Community Pool
- Jogging Path
Ownership History
Purchase Details
Home Financials for this Owner
Home Financials are based on the most recent Mortgage that was taken out on this home.Similar Homes in Gaithersburg, MD
Home Values in the Area
Average Home Value in this Area
Purchase History
| Date | Buyer | Sale Price | Title Company |
|---|---|---|---|
| Ehrlich Howard | $825,001 | Fidelity National Ttl Ins Co |
Mortgage History
| Date | Status | Borrower | Loan Amount |
|---|---|---|---|
| Previous Owner | Ehrlich Howard | $660,000 | |
| Previous Owner | Kahan Jay Steven | $150,000 | |
| Previous Owner | Kahan Jay S | $102,462 |
Property History
| Date | Event | Price | Change | Sq Ft Price |
|---|---|---|---|---|
| 11/30/2020 11/30/20 | Sold | $825,001 | +3.1% | $282 / Sq Ft |
| 11/04/2020 11/04/20 | Pending | -- | -- | -- |
| 10/29/2020 10/29/20 | For Sale | $800,000 | -- | $274 / Sq Ft |
Tax History Compared to Growth
Tax History
| Year | Tax Paid | Tax Assessment Tax Assessment Total Assessment is a certain percentage of the fair market value that is determined by local assessors to be the total taxable value of land and additions on the property. | Land | Improvement |
|---|---|---|---|---|
| 2024 | $9,345 | $772,900 | $338,400 | $434,500 |
| 2023 | $8,275 | $741,833 | $0 | $0 |
| 2022 | $7,559 | $710,767 | $0 | $0 |
| 2021 | $7,160 | $679,700 | $322,400 | $357,300 |
| 2020 | $14,116 | $672,533 | $0 | $0 |
| 2019 | $6,963 | $665,367 | $0 | $0 |
| 2018 | $3,175 | $658,200 | $322,400 | $335,800 |
| 2017 | $6,785 | $641,100 | $0 | $0 |
| 2016 | $6,200 | $624,000 | $0 | $0 |
| 2015 | $6,200 | $606,900 | $0 | $0 |
| 2014 | $6,200 | $606,900 | $0 | $0 |
Agents Affiliated with this Home
-
Nathan Dart

Seller's Agent in 2020
Nathan Dart
Remax Realty Group
(301) 461-0693
42 in this area
557 Total Sales
-
Stuart Kafetz

Seller Co-Listing Agent in 2020
Stuart Kafetz
Real Broker, LLC
(301) 977-2800
7 in this area
63 Total Sales
-
Joseph Buffington

Buyer's Agent in 2020
Joseph Buffington
RE/MAX
(301) 461-8925
1 in this area
60 Total Sales
-
Alex Modaressi

Buyer Co-Listing Agent in 2020
Alex Modaressi
RE/MAX
(240) 498-0289
1 in this area
64 Total Sales
Map
Source: Bright MLS
MLS Number: MDMC732300
APN: 06-02263207
- 8 Botany Ct
- 14639 Devereaux Terrace
- 10701 Hunting Ln
- 11208 Lake Breeze Dr
- 11013 Lopa Ln
- 130 Englefield Dr
- 10 Leatherleaf Ct
- 11200 Trippon Ct
- 1 Freas Ct
- 14816 Dunleith St
- 11409 Flints Grove Ln
- 14201 Platinum Dr
- 11142 Medical Center Dr Unit 7C-3
- 409 Midsummer Dr
- 6 Antigone Ct
- 14247 Travilah Rd
- 11400 Brandy Hall Ln
- 11413 Brandy Hall Ln
- 4606 Integrity Alley
- 304 Alderwood Dr
- 14723 Botany Way
- 14727 Botany Way
- 10713 Butterfly Ct
- 10709 Butterfly Ct
- 14724 Botany Way
- 14728 Botany Way
- 14731 Botany Way
- 10705 Butterfly Ct
- 14720 Botany Way
- 10712 Butterfly Ct
- 10708 Butterfly Ct
- 14716 Botany Way
- 14735 Botany Way
- 10701 Butterfly Ct
- 14817 Rolling Green Way
- 14813 Rolling Green Way
- 10704 Butterfly Ct
- 14809 Rolling Green Way
- 14712 Botany Way
- 10700 Butterfly Ct
