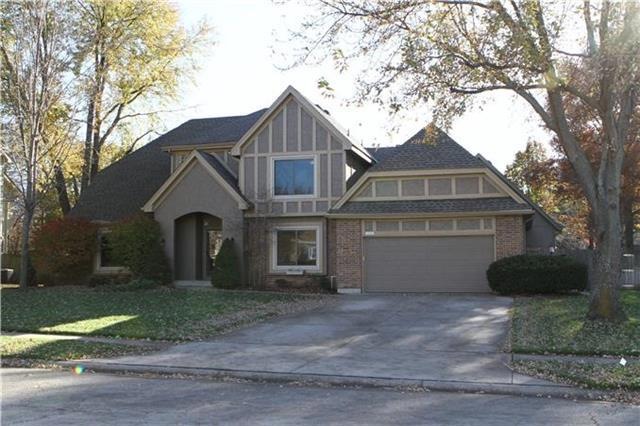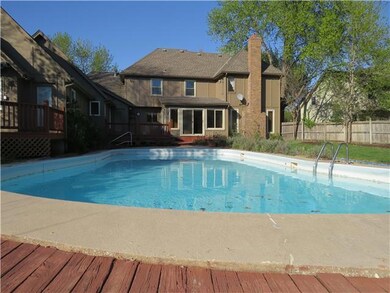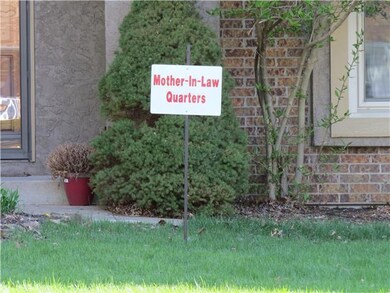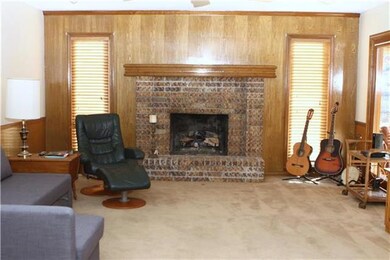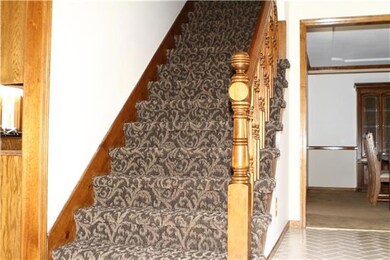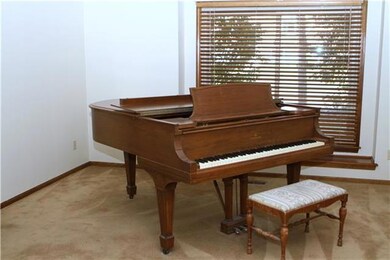
14724 S Village Dr Olathe, KS 66062
Estimated Value: $530,000 - $603,000
Highlights
- In Ground Pool
- Deck
- Great Room
- Black Bob Elementary School Rated A-
- Traditional Architecture
- Den
About This Home
As of July 2016One of Olathe's hidden premier private subdivision areas. A home that has it all with beautiful separate quarters with a private entrance and a deck that overlooks the inground pool. A sunroom and additional deck overlooking the heated pool. Large private treed lot. Ideal for family who may need the separate quarters of additional family who still can enjoy their privacy. Finished basement. New vanity tops in 3 baths. Study loft area. Granite kitchen counters. $5,000 BONUS for acceptable offer. This is a one of a kind waiting for a family who need something special. Owners have over $20,000 of updates including knock down ceilings and painted walls. 30' deep garage with additional storage room. Go and show.
Last Agent to Sell the Property
Jim Smith
KW Diamond Partners License #SP00032984 Listed on: 01/15/2016
Home Details
Home Type
- Single Family
Est. Annual Taxes
- $5,628
Year Built
- 1985
Lot Details
- 0.41
Parking
- 2 Car Attached Garage
- Inside Entrance
- Front Facing Garage
Home Design
- Traditional Architecture
- Brick Frame
- Composition Roof
Interior Spaces
- Ceiling Fan
- Thermal Windows
- Window Treatments
- Family Room with Fireplace
- Great Room
- Formal Dining Room
- Den
- Laundry on upper level
- Finished Basement
Kitchen
- Eat-In Kitchen
- Dishwasher
- Disposal
Bedrooms and Bathrooms
- 5 Bedrooms
- Walk-In Closet
Outdoor Features
- In Ground Pool
- Deck
- Porch
Additional Features
- Wood Fence
- Separate Entry Quarters
- City Lot
- Central Heating and Cooling System
Community Details
- Havencroft Subdivision
Listing and Financial Details
- Assessor Parcel Number DP30000047 0010
Ownership History
Purchase Details
Home Financials for this Owner
Home Financials are based on the most recent Mortgage that was taken out on this home.Purchase Details
Home Financials for this Owner
Home Financials are based on the most recent Mortgage that was taken out on this home.Purchase Details
Home Financials for this Owner
Home Financials are based on the most recent Mortgage that was taken out on this home.Similar Homes in the area
Home Values in the Area
Average Home Value in this Area
Purchase History
| Date | Buyer | Sale Price | Title Company |
|---|---|---|---|
| Oliver Kerri E | -- | Platinum Title Llc | |
| Oliver Kendal Lee | -- | Platinum Title | |
| Beckum Randell E | -- | -- |
Mortgage History
| Date | Status | Borrower | Loan Amount |
|---|---|---|---|
| Open | Oliver Kerri E | $76,500 | |
| Previous Owner | Beckum Randell E | $332,000 | |
| Previous Owner | Beckum Randell E | $304,000 | |
| Previous Owner | Beckum Randell E | $296,000 | |
| Previous Owner | Beckum Randell E | $25,000 |
Property History
| Date | Event | Price | Change | Sq Ft Price |
|---|---|---|---|---|
| 07/22/2016 07/22/16 | Sold | -- | -- | -- |
| 06/03/2016 06/03/16 | Pending | -- | -- | -- |
| 01/15/2016 01/15/16 | For Sale | $429,950 | -- | $131 / Sq Ft |
Tax History Compared to Growth
Tax History
| Year | Tax Paid | Tax Assessment Tax Assessment Total Assessment is a certain percentage of the fair market value that is determined by local assessors to be the total taxable value of land and additions on the property. | Land | Improvement |
|---|---|---|---|---|
| 2024 | $6,972 | $61,352 | $8,143 | $53,209 |
| 2023 | $6,901 | $59,800 | $8,143 | $51,657 |
| 2022 | $6,211 | $52,382 | $8,143 | $44,239 |
| 2021 | $6,153 | $49,588 | $8,143 | $41,445 |
| 2020 | $6,075 | $48,518 | $8,143 | $40,375 |
| 2019 | $5,702 | $45,253 | $6,792 | $38,461 |
| 2018 | $6,247 | $49,186 | $6,792 | $42,394 |
| 2017 | $6,256 | $48,737 | $6,177 | $42,560 |
| 2016 | $6,386 | $50,991 | $6,177 | $44,814 |
| 2015 | $5,949 | $47,541 | $5,614 | $41,927 |
| 2013 | -- | $43,320 | $5,614 | $37,706 |
Agents Affiliated with this Home
-
J
Seller's Agent in 2016
Jim Smith
KW Diamond Partners
-
Terri Allred
T
Buyer's Agent in 2016
Terri Allred
Platinum Realty LLC
(913) 787-7281
29 in this area
40 Total Sales
Map
Source: Heartland MLS
MLS Number: 1971844
APN: DP30000047-0010
- 14732 S Village Dr
- 14700 S Brougham Dr
- 16213 W 145th Terrace
- 15642 W 146th Terrace
- 15819 W 147th Terrace
- 16616 W 145th Terrace
- 16220 W 144th St
- 17386 S Raintree Dr Unit Bldg I Unit 35
- 17394 S Raintree Dr Unit Bldg I Unit 33
- 17390 S Raintree Dr Unit Bldg I Unit 34
- 2009 E Sleepy Hollow Dr
- Lot 4 W 144th St
- Lot 3 W 144th St
- 2010 E Stratford Rd
- 14205 S Summertree Ln
- 1950 E Sunvale Dr
- 2004 E Wyandotte St
- 1947 E Sunvale Dr
- 15115 W 147th Terrace
- 15205 S Locust St
- 14724 S Village Dr
- 14728 S Village Dr
- 14720 S Village Dr
- 14716 S Village Dr
- 16118 W 147th Terrace
- 14717 S Village Dr
- 16124 W 147th Terrace
- 14713 S Village Dr
- 14736 S Village Dr
- 14712 S Village Dr
- 14637 S Summertree Ln
- 16106 W 147th Terrace
- 16112 W 147th Terrace
- 14633 S Summertree Ln
- 16100 W 147th Terrace
- 14721 S Village Dr
- 14729 S Village Dr
- 16405 W Chur St
- 14740 S Village Dr
- 14708 S Village Dr
