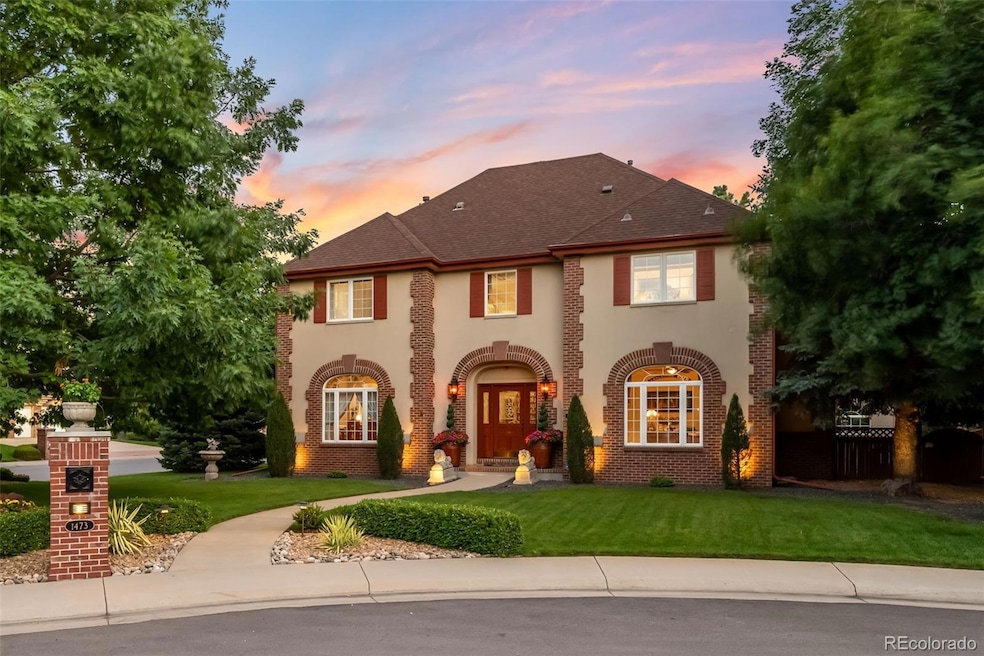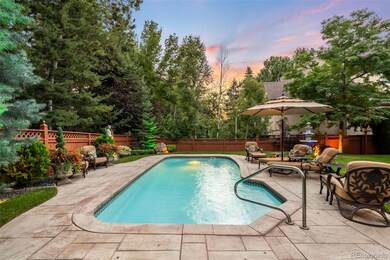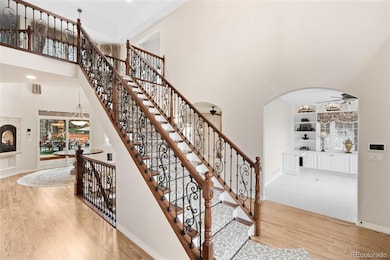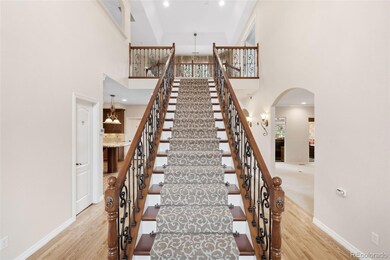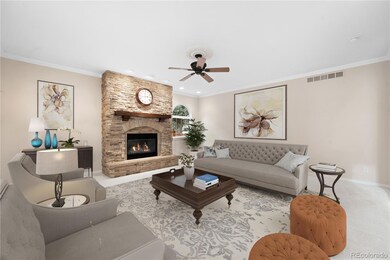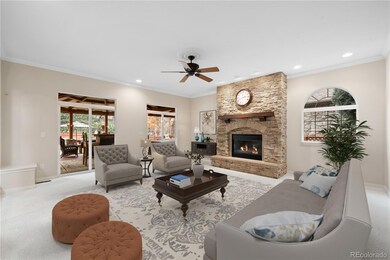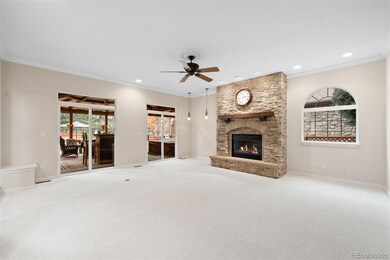1473 S Uinta Ct Denver, CO 80231
Indian Creek NeighborhoodEstimated payment $8,332/month
Highlights
- Outdoor Pool
- Fireplace in Bedroom
- Radiant Floor
- Primary Bedroom Suite
- Deck
- 3-minute walk to Long's Pine Grove
About This Home
Resort-Style Living in the Heart of Denver. Move-In Ready with New Interior Paint and Carpet! Situated perfectly between the prestigious Cherry Creek neighborhood and the thriving Denver Tech Center, this exceptional six-
bedroom residence is a rare blend of luxury, comfort, and convenience. Offering two lavish primary suites—each with its own spa-inspired five-piece bath—this home is designed for both relaxation and refinement. Step into a beautifully crafted interior where a custom-designed kitchen serves as the heart of the home, flowing effortlessly into an entertainer’s floor plan. Whether you’re hosting intimate dinners or lively gatherings, every detail has been thoughtfully curated for seamless living. Outdoors, discover your personal oasis: an exquisite in-ground pool, a bubbling hot tub, and multiple areas for alfresco dining and lounging—truly outdoor entertaining at its finest. Meticulously maintained, the home also features a pristine, immaculate 3 car garage, a well-appointed home office, and a sense of tranquility that makes every day feel like a retreat. Striking the perfect balance between luxury and location, this property offers a lifestyle that is both elevated and chic with an ambiance of tranquility that transforms everyday living into a retreat-like experience.
Listing Agent
Compass - Denver Brokerage Email: baumgartner.ann@gmail.com,303-919-4545 License #100034493 Listed on: 09/11/2025

Home Details
Home Type
- Single Family
Est. Annual Taxes
- $6,763
Year Built
- Built in 1995
Lot Details
- 10,629 Sq Ft Lot
- Cul-De-Sac
- Property is Fully Fenced
- Landscaped
- Level Lot
- Front and Back Yard Sprinklers
HOA Fees
- $110 Monthly HOA Fees
Parking
- 3 Car Attached Garage
- Parking Storage or Cabinetry
- Insulated Garage
- Epoxy
- Exterior Access Door
Home Design
- Traditional Architecture
- Brick Exterior Construction
- Slab Foundation
- Frame Construction
- Composition Roof
- Stucco
Interior Spaces
- 2-Story Property
- Wet Bar
- Furnished or left unfurnished upon request
- Sound System
- High Ceiling
- Ceiling Fan
- Smart Window Coverings
- Entrance Foyer
- Living Room with Fireplace
- 5 Fireplaces
- Dining Room
- Den
- Attic Fan
Kitchen
- Eat-In Kitchen
- Oven
- Cooktop
- Microwave
- Dishwasher
- Wine Cooler
- Kitchen Island
- Granite Countertops
- Disposal
Flooring
- Wood
- Carpet
- Radiant Floor
- Tile
Bedrooms and Bathrooms
- 6 Bedrooms
- Fireplace in Bedroom
- Primary Bedroom Suite
- Walk-In Closet
- Jack-and-Jill Bathroom
Laundry
- Laundry Room
- Dryer
- Washer
Finished Basement
- Fireplace in Basement
- 2 Bedrooms in Basement
- Basement Window Egress
Home Security
- Home Security System
- Carbon Monoxide Detectors
- Fire and Smoke Detector
Eco-Friendly Details
- Smoke Free Home
Pool
- Outdoor Pool
- Spa
Outdoor Features
- Deck
- Covered Patio or Porch
- Outdoor Water Feature
- Fire Pit
- Exterior Lighting
Schools
- Eastridge Elementary School
- Prairie Middle School
- Overland High School
Utilities
- Forced Air Heating and Cooling System
- Gas Water Heater
- Water Purifier
- High Speed Internet
- Cable TV Available
Community Details
- Association fees include insurance, ground maintenance, trash
- Camden Park Association, Phone Number (303) 919-4545
- Camden Park Subdivision
Listing and Financial Details
- Exclusions: Contact Listing Broker for List of Exclusions
- Assessor Parcel Number 033534093
Map
Home Values in the Area
Average Home Value in this Area
Tax History
| Year | Tax Paid | Tax Assessment Tax Assessment Total Assessment is a certain percentage of the fair market value that is determined by local assessors to be the total taxable value of land and additions on the property. | Land | Improvement |
|---|---|---|---|---|
| 2024 | $5,939 | $78,022 | -- | -- |
| 2023 | $5,939 | $78,022 | $0 | $0 |
| 2022 | $4,959 | $63,259 | $0 | $0 |
| 2021 | $5,584 | $63,259 | $0 | $0 |
| 2020 | $4,367 | $49,972 | $0 | $0 |
| 2019 | $4,209 | $49,972 | $0 | $0 |
| 2018 | $4,768 | $50,717 | $0 | $0 |
| 2017 | $4,710 | $50,717 | $0 | $0 |
| 2016 | $4,905 | $50,172 | $0 | $0 |
| 2015 | $4,718 | $50,172 | $0 | $0 |
| 2014 | -- | $38,662 | $0 | $0 |
| 2013 | -- | $40,560 | $0 | $0 |
Property History
| Date | Event | Price | List to Sale | Price per Sq Ft |
|---|---|---|---|---|
| 10/13/2025 10/13/25 | Price Changed | $1,450,000 | -2.7% | $329 / Sq Ft |
| 09/11/2025 09/11/25 | For Sale | $1,490,000 | -- | $339 / Sq Ft |
Purchase History
| Date | Type | Sale Price | Title Company |
|---|---|---|---|
| Interfamily Deed Transfer | -- | Land Title | |
| Warranty Deed | $395,000 | -- |
Mortgage History
| Date | Status | Loan Amount | Loan Type |
|---|---|---|---|
| Open | $417,450 | Purchase Money Mortgage | |
| Closed | $245,000 | No Value Available |
Source: REcolorado®
MLS Number: 9179938
APN: 1973-21-1-15-022
- 1469 S Ulster St
- 1385 S Ulster St
- 1530 S Quebec Way Unit 34
- 1530 S Quebec Way Unit 30
- 1355 S Ulster St
- 1600 S Quebec Way Unit 67
- 1554 S Trenton Ct
- 1470 S Quebec Way Unit 86
- 1470 S Quebec Way Unit 156
- 1470 S Quebec Way Unit 244
- 1470 S Quebec Way Unit 245
- 1470 S Quebec Way Unit 123
- 1470 S Quebec Way Unit 261
- 8535 E Hawaii Ln
- 1475 S Quebec Way Unit C15
- 1475 S Quebec Way Unit J48
- 1550 S Syracuse St
- 8707 E Florida Ave Unit 904
- 8707 E Florida Ave Unit 407
- 8707 E Florida Ave Unit 101
- 1291 S Ulster St Unit 1301-501.1411131
- 1291 S Ulster St Unit 1281-514.1411127
- 1291 S Ulster St Unit 1301-217.212124
- 1291 S Ulster St Unit 1301-512.2393
- 1291 S Ulster St Unit 1301-618 .550706
- 1291 S Ulster St Unit 1281-606.1411128
- 1291 S Ulster St Unit 1301-213.212126
- 1291 S Ulster St Unit 1281-610.925393
- 1291 S Ulster St Unit 1301-605.332011
- 1291 S Ulster St
- 1304 S Parker Rd Unit 146
- 1302 S Parker Rd Unit Club Valencia 1 bed apt
- 1300 S Willow St
- 8707 E Florida Ave Unit 216
- 8707 E Florida Ave Unit 304
- 8707 E Florida Ave Unit 816
- 1771 S Quebec Way
- 1811 S Quebec Way
- 8500 E Mississippi Ave
- 1699 S Trenton St Unit 175
