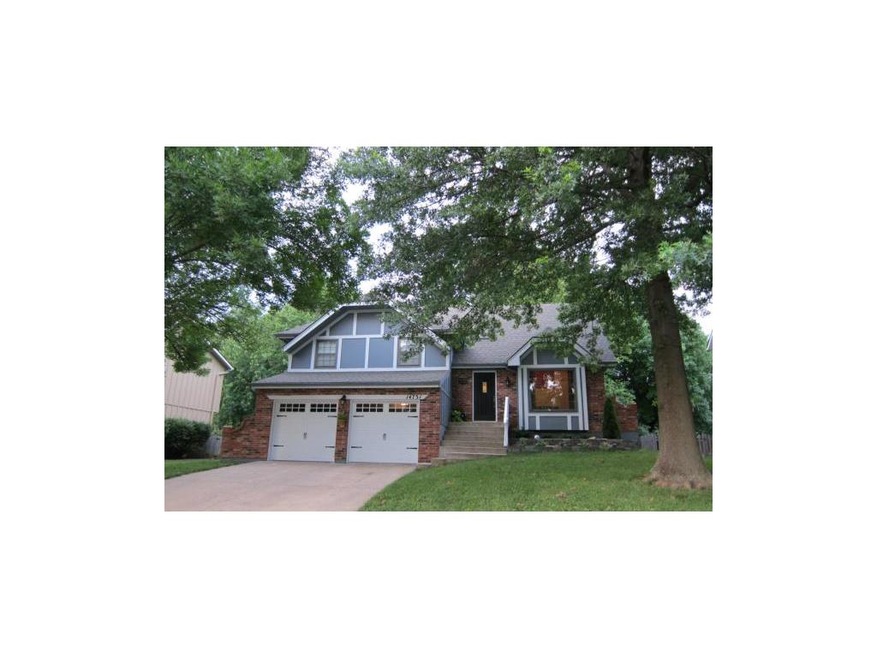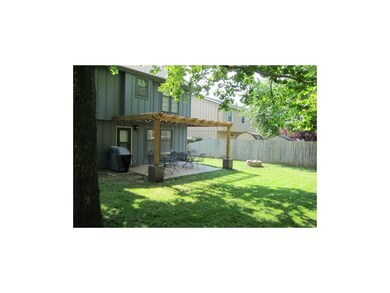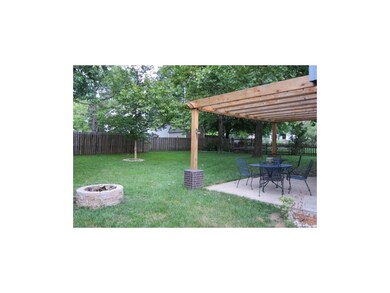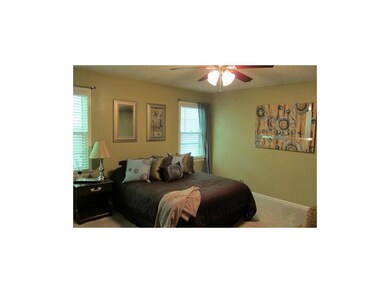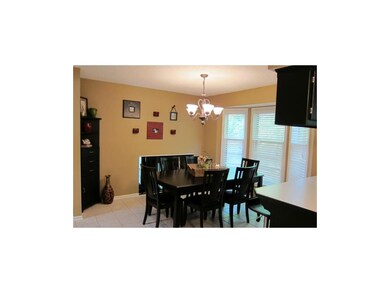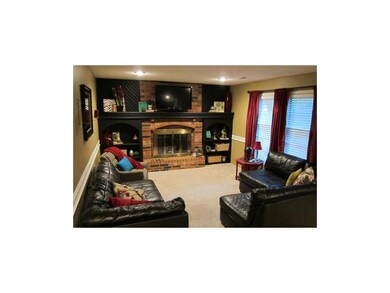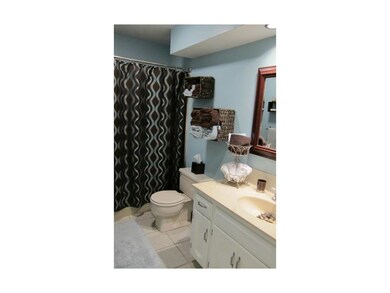
Last list price
14731 S Summertree Ln Olathe, KS 66062
4
Beds
2.5
Baths
1,356
Sq Ft
8,451
Sq Ft Lot
Highlights
- Vaulted Ceiling
- Traditional Architecture
- Skylights
- Black Bob Elementary School Rated A-
- Granite Countertops
- Shades
About This Home
As of June 2018Beautifully remodeled home. Each room in of this house has been updated with flowing paint choices and including bamboo flooring in formal living room. Large kitchen and family room with 2 1/2 bathrooms all newly rehabbed. Nice landscaping in front and backyard with new pergola on back porch.
Home Details
Home Type
- Single Family
Est. Annual Taxes
- $2,236
Year Built
- Built in 1983
Parking
- 2 Car Attached Garage
- Front Facing Garage
Home Design
- Traditional Architecture
- Split Level Home
- Composition Roof
- Board and Batten Siding
Interior Spaces
- Wet Bar: Ceramic Tiles, Carpet, Ceiling Fan(s), Walk-In Closet(s), Fireplace, Hardwood
- Built-In Features: Ceramic Tiles, Carpet, Ceiling Fan(s), Walk-In Closet(s), Fireplace, Hardwood
- Vaulted Ceiling
- Ceiling Fan: Ceramic Tiles, Carpet, Ceiling Fan(s), Walk-In Closet(s), Fireplace, Hardwood
- Skylights
- Gas Fireplace
- Shades
- Plantation Shutters
- Drapes & Rods
- Family Room with Fireplace
- Storm Doors
Kitchen
- Eat-In Kitchen
- Granite Countertops
- Laminate Countertops
Flooring
- Wall to Wall Carpet
- Linoleum
- Laminate
- Stone
- Ceramic Tile
- Luxury Vinyl Plank Tile
- Luxury Vinyl Tile
Bedrooms and Bathrooms
- 4 Bedrooms
- Cedar Closet: Ceramic Tiles, Carpet, Ceiling Fan(s), Walk-In Closet(s), Fireplace, Hardwood
- Walk-In Closet: Ceramic Tiles, Carpet, Ceiling Fan(s), Walk-In Closet(s), Fireplace, Hardwood
- Double Vanity
- Ceramic Tiles
Basement
- Basement Fills Entire Space Under The House
- Laundry in Basement
Schools
- Black Bob Elementary School
- Olathe South High School
Additional Features
- Enclosed Patio or Porch
- Wood Fence
- City Lot
- Forced Air Heating and Cooling System
Community Details
- Havencroft Subdivision
Listing and Financial Details
- Assessor Parcel Number DP30000068 0038
Ownership History
Date
Name
Owned For
Owner Type
Purchase Details
Listed on
Apr 2, 2018
Closed on
May 23, 2018
Sold by
Tassy Jean Rene and Tassy Katrin Marie
Bought by
Cerberus Sfr Holdings Ii Lp
Seller's Agent
Danya Butter
Platinum Realty LLC
Buyer's Agent
Noah Slabotsky
Platinum Realty LLC
List Price
$229,000
Current Estimated Value
Home Financials for this Owner
Home Financials are based on the most recent Mortgage that was taken out on this home.
Avg. Annual Appreciation
6.53%
Purchase Details
Listed on
Jul 9, 2013
Closed on
Sep 10, 2013
Sold by
Purcell Mark S and Purcell Whitney N
Bought by
Tassy Jean Rene and Tassy Katrin Marie
Seller's Agent
Jessica Zieg
LOCAL AGENT
Buyer's Agent
Danya Butter
Platinum Realty LLC
List Price
$189,900
Home Financials for this Owner
Home Financials are based on the most recent Mortgage that was taken out on this home.
Avg. Annual Appreciation
5.42%
Original Mortgage
$173,850
Interest Rate
4.41%
Mortgage Type
New Conventional
Purchase Details
Closed on
Jun 8, 2010
Sold by
Martino Lonnie R and Martino Janice L
Bought by
Purcell Mark S and Purcell Whitney N
Home Financials for this Owner
Home Financials are based on the most recent Mortgage that was taken out on this home.
Original Mortgage
$166,260
Interest Rate
4.87%
Mortgage Type
FHA
Similar Homes in Olathe, KS
Create a Home Valuation Report for This Property
The Home Valuation Report is an in-depth analysis detailing your home's value as well as a comparison with similar homes in the area
Home Values in the Area
Average Home Value in this Area
Purchase History
| Date | Type | Sale Price | Title Company |
|---|---|---|---|
| Warranty Deed | -- | Security 1St Title | |
| Warranty Deed | -- | First American Title | |
| Warranty Deed | -- | Chicago Title Ins Co |
Source: Public Records
Mortgage History
| Date | Status | Loan Amount | Loan Type |
|---|---|---|---|
| Open | $206,905,500 | Loan Amount Between One & Nine Billion | |
| Previous Owner | $173,850 | New Conventional | |
| Previous Owner | $166,260 | FHA |
Source: Public Records
Property History
| Date | Event | Price | Change | Sq Ft Price |
|---|---|---|---|---|
| 06/06/2018 06/06/18 | Sold | -- | -- | -- |
| 04/03/2018 04/03/18 | Pending | -- | -- | -- |
| 04/02/2018 04/02/18 | For Sale | $229,000 | +20.6% | $131 / Sq Ft |
| 09/10/2013 09/10/13 | Sold | -- | -- | -- |
| 08/05/2013 08/05/13 | Pending | -- | -- | -- |
| 07/09/2013 07/09/13 | For Sale | $189,900 | -- | $140 / Sq Ft |
Source: Heartland MLS
Tax History Compared to Growth
Tax History
| Year | Tax Paid | Tax Assessment Tax Assessment Total Assessment is a certain percentage of the fair market value that is determined by local assessors to be the total taxable value of land and additions on the property. | Land | Improvement |
|---|---|---|---|---|
| 2024 | $4,453 | $39,721 | $7,059 | $32,662 |
| 2023 | $4,152 | $36,306 | $6,417 | $29,889 |
| 2022 | $3,777 | $32,154 | $5,353 | $26,801 |
| 2021 | $3,713 | $30,072 | $5,353 | $24,719 |
| 2020 | $3,565 | $28,624 | $4,874 | $23,750 |
| 2019 | $3,393 | $27,071 | $4,874 | $22,197 |
| 2018 | $3,197 | $25,346 | $4,233 | $21,113 |
| 2017 | $3,124 | $24,518 | $3,565 | $20,953 |
| 2016 | $2,889 | $23,265 | $3,565 | $19,700 |
| 2015 | $2,728 | $22,000 | $3,565 | $18,435 |
| 2013 | -- | $17,446 | $3,565 | $13,881 |
Source: Public Records
Agents Affiliated with this Home
-
Danya Butter
D
Seller's Agent in 2018
Danya Butter
Platinum Realty LLC
(913) 764-0179
3 in this area
12 Total Sales
-
Noah Slabotsky

Buyer's Agent in 2018
Noah Slabotsky
Platinum Realty LLC
(913) 909-6134
45 in this area
573 Total Sales
-
Jessica Zieg
J
Seller's Agent in 2013
Jessica Zieg
LOCAL AGENT
(785) 640-4173
46 Total Sales
Map
Source: Heartland MLS
MLS Number: 1839939
APN: DP30000068-0038
Nearby Homes
- 16327 W Locust St
- 14833 S Brougham Dr
- 16618 W 147th Terrace
- 16504 W 150th Terrace
- 2101 E Jamestown Dr
- 2108 E Sleepy Hollow Dr
- 15643 W 149th Terrace
- 15129 S Locust St
- 2008 E Cherokee Place
- 2004 E Cherokee Place
- 15375 W 147th Terrace
- 1412 S Pawnee Dr
- 14304 S Cottonwood Dr
- 15600 W 151st Terrace
- Lot 4 W 144th St
- Lot 3 W 144th St
- 17386 S Raintree Dr Unit Bldg I Unit 35
- 17394 S Raintree Dr Unit Bldg I Unit 33
- 17390 S Raintree Dr Unit Bldg I Unit 34
- 1935 E Sheridan Bridge Ln
