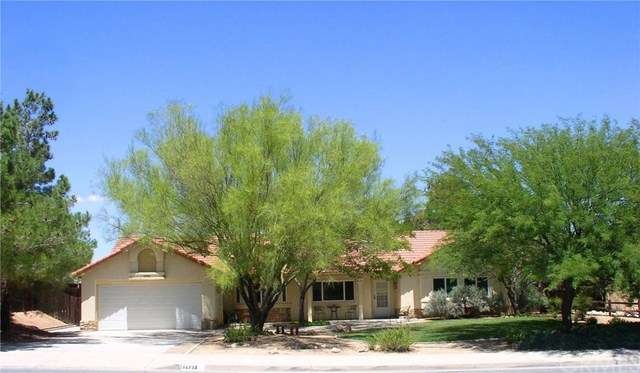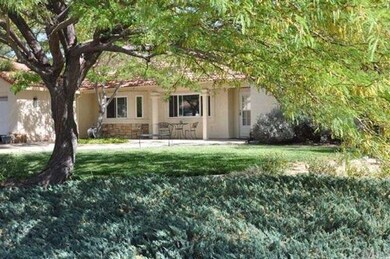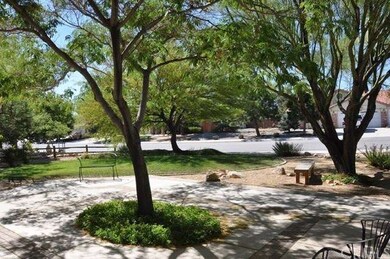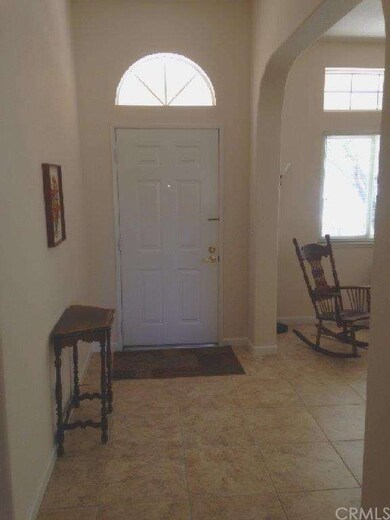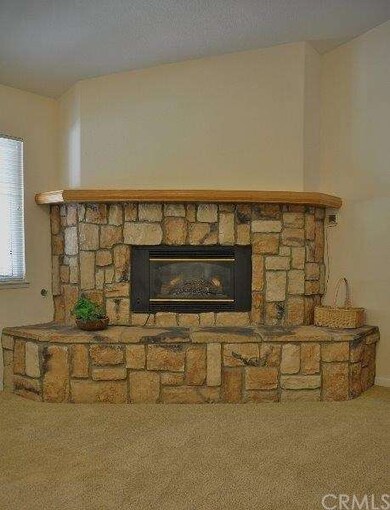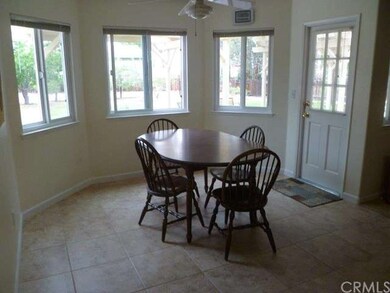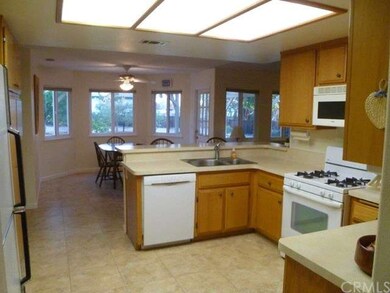
14732 Wilson Place Hesperia, CA 92345
Estimated Value: $509,421 - $558,000
Highlights
- Mountain View
- Cathedral Ceiling
- Private Yard
- Oak Hills High School Rated A-
- Modern Architecture
- No HOA
About This Home
As of August 2015A Home You'll Be Proud to Own! Better Be First Today to see this one owner, well maintained upgraded home in Southwest Hesperia. 3 Bedrooms plus office with custom built-in desks, drawers & shelving, 3 bathrooms, 2006 sq. ft., 17,900 sq. ft. flat lot. Formal living room with vaulted ceilings, family room with corner fireplace that has gas insert & thermostat, dining area, kitchen with pantry, pull out drawers, stainless steel sink & loads of counter space, in-door laundry room. Master bedrooms has walk-in closet. Master Bath with double sinks, oval soaking tub & separate shower. Upgraded Milgard dual pane windows. 6 ceiling fans. Whole house fan. A/C plus ducted evaporative cooler. Oversized 830 sq. ft. garage is a drive through with garage door openers on front & rear door plus has workshop area. 2 storage sheds 7 X 12 with 4 ft. door & 8 X 15 with 3 ft. door. Fully fenced back yard with brick & concrete patios & expansive patio cover, drinking fountain, fruit trees & garden area. Commuter friendly location convenient to the new Ranchero interchange. Great neighborhood with sidewalks.
Last Agent to Sell the Property
Gina Schene
FIRST TEAM REAL ESTATE License #01291582 Listed on: 07/25/2015

Home Details
Home Type
- Single Family
Est. Annual Taxes
- $3,299
Year Built
- Built in 1990
Lot Details
- 0.41 Acre Lot
- Lot Dimensions are 95 x 190
- South Facing Home
- Wood Fence
- Drip System Landscaping
- Rectangular Lot
- Paved or Partially Paved Lot
- Level Lot
- Front and Back Yard Sprinklers
- Private Yard
- Lawn
- Garden
- Back and Front Yard
Parking
- 3 Car Direct Access Garage
- Parking Available
- Workshop in Garage
- Front Facing Garage
- Rear-Facing Garage
- Two Garage Doors
- Garage Door Opener
- Driveway
Home Design
- Modern Architecture
- Turnkey
- Slab Foundation
- Frame Construction
- Tile Roof
- Stucco
Interior Spaces
- 2,006 Sq Ft Home
- 1-Story Property
- Built-In Features
- Cathedral Ceiling
- Ceiling Fan
- Raised Hearth
- Fireplace Features Blower Fan
- Fireplace With Gas Starter
- Double Pane Windows
- Blinds
- Bay Window
- Window Screens
- Sliding Doors
- Entryway
- Family Room with Fireplace
- Living Room
- Mountain Views
Kitchen
- Breakfast Area or Nook
- Gas Range
- Microwave
- Dishwasher
- Formica Countertops
- Disposal
Flooring
- Carpet
- Tile
- Vinyl
Bedrooms and Bathrooms
- 3 Bedrooms
- Walk-In Closet
Laundry
- Laundry Room
- 220 Volts In Laundry
- Washer and Gas Dryer Hookup
Attic
- Attic Fan
- Pull Down Stairs to Attic
Home Security
- Carbon Monoxide Detectors
- Fire and Smoke Detector
Accessible Home Design
- Customized Wheelchair Accessible
- More Than Two Accessible Exits
Outdoor Features
- Shed
- Rain Gutters
- Concrete Porch or Patio
Utilities
- Evaporated cooling system
- Forced Air Heating and Cooling System
- Gas Water Heater
- Conventional Septic
- Cable TV Available
- TV Antenna
Community Details
- No Home Owners Association
- Built by John C. Heers
Listing and Financial Details
- Tax Lot 15
- Tax Tract Number 14224
- Assessor Parcel Number 0405871150000
Ownership History
Purchase Details
Home Financials for this Owner
Home Financials are based on the most recent Mortgage that was taken out on this home.Similar Homes in Hesperia, CA
Home Values in the Area
Average Home Value in this Area
Purchase History
| Date | Buyer | Sale Price | Title Company |
|---|---|---|---|
| Ness Brian | $255,000 | Chicago Title Inland Empire |
Mortgage History
| Date | Status | Borrower | Loan Amount |
|---|---|---|---|
| Open | Ness Brian | $206,755 | |
| Closed | Ness Brian | $250,381 |
Property History
| Date | Event | Price | Change | Sq Ft Price |
|---|---|---|---|---|
| 08/26/2015 08/26/15 | Sold | $255,000 | 0.0% | $127 / Sq Ft |
| 07/28/2015 07/28/15 | Pending | -- | -- | -- |
| 07/25/2015 07/25/15 | For Sale | $255,000 | -- | $127 / Sq Ft |
Tax History Compared to Growth
Tax History
| Year | Tax Paid | Tax Assessment Tax Assessment Total Assessment is a certain percentage of the fair market value that is determined by local assessors to be the total taxable value of land and additions on the property. | Land | Improvement |
|---|---|---|---|---|
| 2024 | $3,299 | $295,950 | $59,190 | $236,760 |
| 2023 | $3,263 | $290,147 | $58,029 | $232,118 |
| 2022 | $3,188 | $284,458 | $56,891 | $227,567 |
| 2021 | $3,130 | $278,880 | $55,775 | $223,105 |
| 2020 | $3,093 | $276,020 | $55,203 | $220,817 |
| 2019 | $3,029 | $270,608 | $54,121 | $216,487 |
| 2018 | $2,971 | $265,302 | $53,060 | $212,242 |
| 2017 | $2,918 | $260,100 | $52,020 | $208,080 |
| 2016 | $2,856 | $255,000 | $51,000 | $204,000 |
| 2015 | $2,281 | $208,031 | $46,161 | $161,870 |
| 2014 | $2,249 | $203,956 | $45,257 | $158,699 |
Agents Affiliated with this Home
-

Seller's Agent in 2015
Gina Schene
FIRST TEAM REAL ESTATE
(760) 963-7263
154 Total Sales
-
NoEmail NoEmail
N
Buyer's Agent in 2015
NoEmail NoEmail
NONMEMBER MRML
(646) 541-2551
5,572 Total Sales
Map
Source: California Regional Multiple Listing Service (CRMLS)
MLS Number: CV15163185
APN: 0405-871-15
- 14783 Wilson Place
- 6693 Banyan Ave
- 6688 Banyan Ave
- 6777 Cottonwood Ave
- 7115 Redwood Ave
- 7164 Kingsley Ave
- 14660 Harding St
- 15199 Farmington Ct
- 15152 Cromdale St
- 7323 Redwood Ave
- 15267 Cromdale St
- 14064 Tioga St
- 15029 Larch St
- 15319 Wells Fargo St
- 15558 Greenwood St
- 14268 Clemson St
- 14273 Clemson St
- 7651 Taylor Ave
- 7610 Taylor Ave
- 7611 Princeton Ave
- 14732 Wilson Place
- 14744 Wilson Place
- 14720 Wilson Place
- 6865 Redwood Ave
- 14770 Wilson Place
- 6864 Wilson Way
- 14737 Wilson Place
- 6887 Redwood Ave
- 14721 Wilson Place
- 14749 Wilson Place
- 6886 Wilson Way
- 6848 Redwood Ave
- 14671 Farmington St
- 6822 Redwood Ave
- 6814 Redwood Ave
- 14761 Wilson Place
- 6791 Redwood Ave
- 6851 Wilson Way
- 6839 Wilson Way
- 14659 Farmington St
