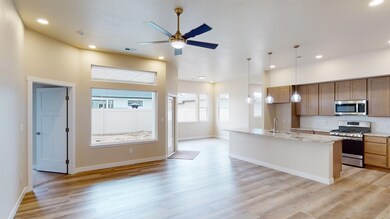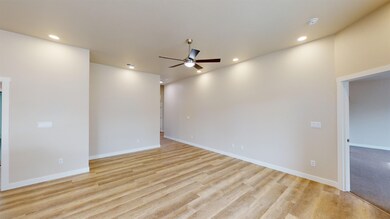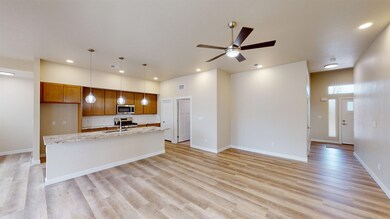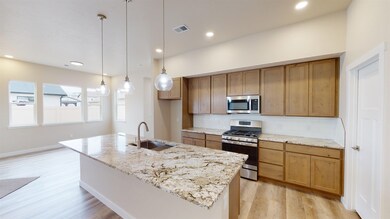
1474 Bobcat Way Fruita, CO 81521
Fruita Area NeighborhoodEstimated Value: $528,000 - $590,000
Highlights
- RV Access or Parking
- Covered patio or porch
- Eat-In Kitchen
- Ranch Style House
- 3 Car Attached Garage
- Walk-In Closet
About This Home
As of April 2023Large corner lot w/ RV Parking, walking distance to schools, new construction & close to EVERYTHING.... This is the one you have been looking for!! You will love the open concept living, dining & kitchen w/ granite counters & stainless appliances & spacious pantry. Nice master w/ private back that features large walk in shower, his/her sinks & HUGE walk in closet. There are 3 additional bedrooms & a bath so there is room for everyone. Come take a closer look & call this one your NEW HOME!!
Home Details
Home Type
- Single Family
Est. Annual Taxes
- $627
Year Built
- Built in 2022
Lot Details
- 9,583 Sq Ft Lot
- Lot Dimensions are 98x98
- Property is zoned RSF
HOA Fees
- $33 Monthly HOA Fees
Home Design
- Ranch Style House
- Slab Foundation
- Wood Frame Construction
- Asphalt Roof
- Stucco Exterior
- Stone Exterior Construction
Interior Spaces
- 1,847 Sq Ft Home
- Ceiling Fan
- Living Room
- Dining Room
Kitchen
- Eat-In Kitchen
- Electric Oven or Range
- Microwave
- Dishwasher
- Disposal
Flooring
- Carpet
- Laminate
- Tile
Bedrooms and Bathrooms
- 4 Bedrooms
- Walk-In Closet
- 2 Bathrooms
- Walk-in Shower
Laundry
- Laundry Room
- Laundry on main level
Parking
- 3 Car Attached Garage
- Garage Door Opener
- RV Access or Parking
Outdoor Features
- Covered patio or porch
Utilities
- Refrigerated Cooling System
- Forced Air Heating System
- Irrigation Water Rights
- Septic Design Installed
Listing and Financial Details
- Assessor Parcel Number 2697-163-62-017
Ownership History
Purchase Details
Home Financials for this Owner
Home Financials are based on the most recent Mortgage that was taken out on this home.Similar Homes in Fruita, CO
Home Values in the Area
Average Home Value in this Area
Purchase History
| Date | Buyer | Sale Price | Title Company |
|---|---|---|---|
| Bevier Charles Duvall | $498,500 | None Listed On Document |
Mortgage History
| Date | Status | Borrower | Loan Amount |
|---|---|---|---|
| Open | Bevier Charles Duvall | $100,000 | |
| Open | Bevier Charles Duvall | $320,500 |
Property History
| Date | Event | Price | Change | Sq Ft Price |
|---|---|---|---|---|
| 04/07/2023 04/07/23 | Sold | $498,500 | 0.0% | $270 / Sq Ft |
| 03/13/2023 03/13/23 | Pending | -- | -- | -- |
| 03/01/2023 03/01/23 | Price Changed | $498,500 | -4.0% | $270 / Sq Ft |
| 01/16/2023 01/16/23 | Price Changed | $519,500 | -1.9% | $281 / Sq Ft |
| 12/12/2022 12/12/22 | For Sale | $529,500 | -- | $287 / Sq Ft |
Tax History Compared to Growth
Tax History
| Year | Tax Paid | Tax Assessment Tax Assessment Total Assessment is a certain percentage of the fair market value that is determined by local assessors to be the total taxable value of land and additions on the property. | Land | Improvement |
|---|---|---|---|---|
| 2024 | $2,274 | $27,880 | $6,210 | $21,670 |
| 2023 | $2,274 | $27,880 | $6,210 | $21,670 |
| 2022 | $641 | $7,730 | $7,730 | $0 |
Agents Affiliated with this Home
-
David Kimbrough

Seller's Agent in 2023
David Kimbrough
RE/MAX
(970) 261-3266
79 in this area
466 Total Sales
-
Judy Smith

Buyer's Agent in 2023
Judy Smith
GRAND JUNCTION AREA REALTOR ASSOC
(970) 216-6493
Map
Source: Grand Junction Area REALTOR® Association
MLS Number: 20226081
APN: R103845
- 1830 J Rd
- 1866 J Rd Unit C
- 1425 Drumlin St
- 242 Ribbon Ct
- 129 Drumlin Cir
- 256 Sargent Cir
- 1142 E Carolina Ave Unit 2
- 1138 E Carolina Ave Unit 1
- 1240 Windsor Park Dr
- 813 E Cedar Ct Unit A-D
- 1259 Windsor Park Dr
- 1124 E Carolina Ave Unit 1
- 1248 Inverness Way
- 1168 Windsor Park Dr
- 132 Lyndhurst Ave
- 109 Wimberly Dr
- 469 David Ct Unit A
- 175 Wimberly Dr
- 1027 E Harrison Ave
- 1614 Tungsten Way
- 1474 Bobcat Way
- 535 Hobbs Ct
- 506 Hobbs Ct
- 528 Hobbs Ct
- 550 Hobbs Ct
- 1456 Bobcat Way
- 1471 Bobcat Way
- 1463 Bobcat Way
- 1460 Bobcat Way
- 559 Hobbs Ct
- 547 Hobbs Ct
- 0 Bobcat Way Unit 634755
- 1455 Bobcat Way
- 524 Cougar Run
- 0 Cougar Run Unit 628957
- 0 Cougar Run Unit 634422
- 0 Cougar Run Unit 634758
- 550 Cougar Run
- 1476 Satterfield Ave
- 1442 Satterfield Ave





