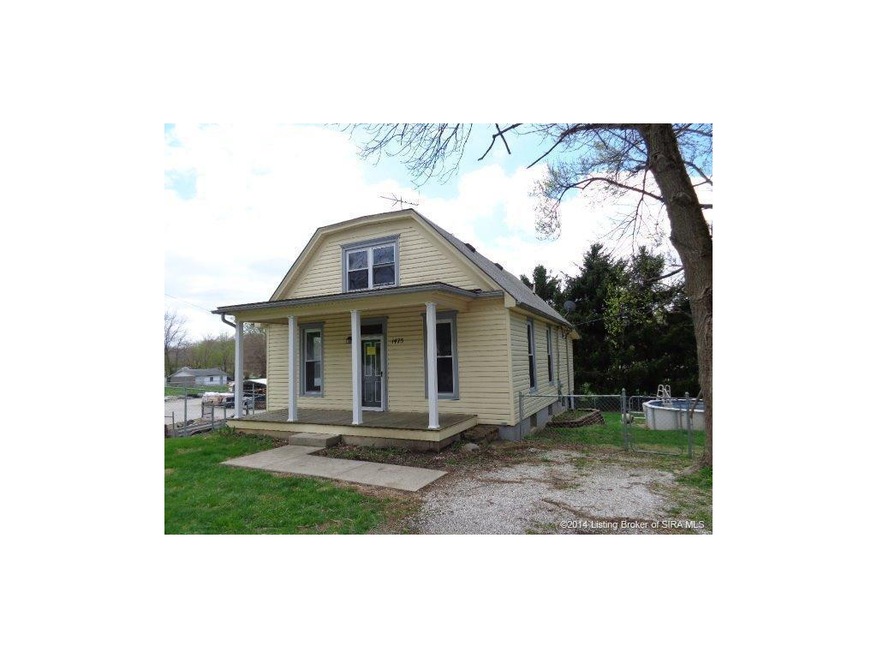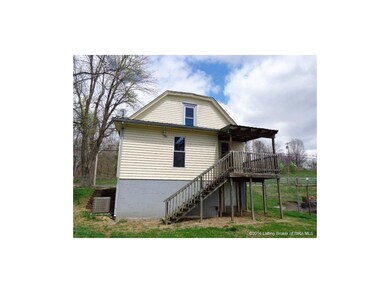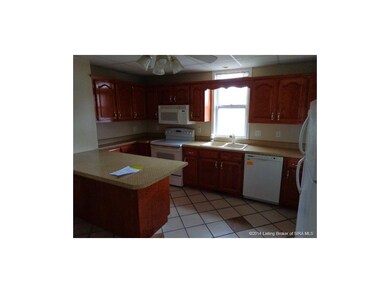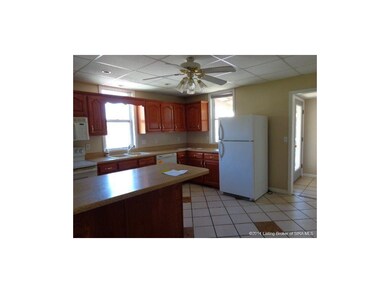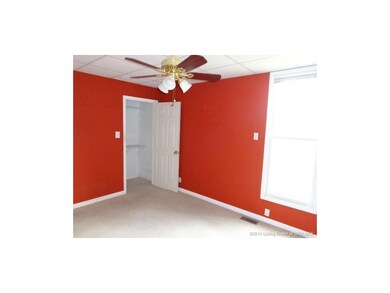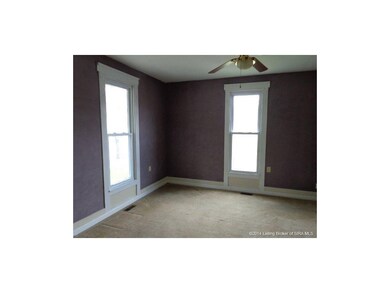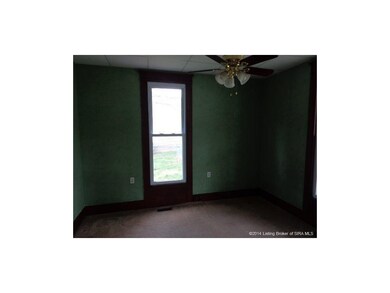
1475 Georgetown Greenville Rd Georgetown, IN 47122
Estimated Value: $179,000 - $216,000
Highlights
- Main Floor Primary Bedroom
- Covered patio or porch
- Fenced Yard
- Georgetown Elementary School Rated A-
- Formal Dining Room
- Eat-In Kitchen
About This Home
As of June 2014Fannie Mae Homepath home, purchase for as little as 5% down. Approved for Homepath Mortgage and Homepath Renovation Mortgage. Possible 3.5% seller paid closing costs for qualified buyers, restrictions apply, For more information about Homepath Financing and incentives visit Homepath.com. Cute as a button 3 bedroom, 1.5 story home in Georgetown. Home has fantastic kitchen with work island, formal dining room, renovated bath, living room and bedroom with double closets on the main level. The upstairs has 2 bedrooms. There is a covered front porch and covered back deck. Unfinished basement and fenced yard. If critical buyer to verify taxes, exemptions, schools. SF and meas approx.
Last Agent to Sell the Property
RE/MAX FIRST License #RB14012873 Listed on: 04/17/2014

Home Details
Home Type
- Single Family
Est. Annual Taxes
- $1,383
Year Built
- Built in 1929
Lot Details
- 8,712 Sq Ft Lot
- Fenced Yard
Home Design
- Block Foundation
- Frame Construction
Interior Spaces
- 1,176 Sq Ft Home
- 1.5-Story Property
- Formal Dining Room
Kitchen
- Eat-In Kitchen
- Oven or Range
- Microwave
- Kitchen Island
Bedrooms and Bathrooms
- 3 Bedrooms
- Primary Bedroom on Main
- 1 Full Bathroom
Unfinished Basement
- Walk-Out Basement
- Sump Pump
Outdoor Features
- Covered patio or porch
Utilities
- Forced Air Heating and Cooling System
- Propane
- Electric Water Heater
Listing and Financial Details
- Foreclosure
- Assessor Parcel Number 220203200418000003
Ownership History
Purchase Details
Home Financials for this Owner
Home Financials are based on the most recent Mortgage that was taken out on this home.Purchase Details
Purchase Details
Purchase Details
Purchase Details
Home Financials for this Owner
Home Financials are based on the most recent Mortgage that was taken out on this home.Purchase Details
Home Financials for this Owner
Home Financials are based on the most recent Mortgage that was taken out on this home.Similar Homes in Georgetown, IN
Home Values in the Area
Average Home Value in this Area
Purchase History
| Date | Buyer | Sale Price | Title Company |
|---|---|---|---|
| Beaton Karen | -- | -- | |
| Federal National Mortgage Association | -- | -- | |
| Green Tree Servicing Llc | $122,550 | -- | |
| Federal National Mortgage Association | -- | None Available | |
| Ott Douglas L | -- | None Available | |
| Ott Douglas L | -- | Classic Title Inc |
Mortgage History
| Date | Status | Borrower | Loan Amount |
|---|---|---|---|
| Open | Beaton Karen | $110,000 | |
| Closed | Beaton Karen | $106,600 | |
| Closed | Beaton Karen | $84,475 | |
| Closed | Beaton Karen | $25,000 | |
| Closed | Beaton Karen | $45,000 | |
| Previous Owner | Ott Douglas | $12,687 | |
| Previous Owner | Ott Douglas L | $106,000 |
Property History
| Date | Event | Price | Change | Sq Ft Price |
|---|---|---|---|---|
| 06/10/2014 06/10/14 | Sold | $58,050 | -1.4% | $49 / Sq Ft |
| 05/07/2014 05/07/14 | Pending | -- | -- | -- |
| 04/17/2014 04/17/14 | For Sale | $58,900 | -- | $50 / Sq Ft |
Tax History Compared to Growth
Tax History
| Year | Tax Paid | Tax Assessment Tax Assessment Total Assessment is a certain percentage of the fair market value that is determined by local assessors to be the total taxable value of land and additions on the property. | Land | Improvement |
|---|---|---|---|---|
| 2024 | $866 | $139,500 | $20,600 | $118,900 |
| 2023 | $866 | $120,200 | $20,600 | $99,600 |
| 2022 | $538 | $90,400 | $20,600 | $69,800 |
| 2021 | $471 | $84,600 | $20,600 | $64,000 |
| 2020 | $446 | $83,600 | $20,600 | $63,000 |
| 2019 | $328 | $71,900 | $20,600 | $51,300 |
| 2018 | $329 | $71,400 | $20,600 | $50,800 |
| 2017 | $327 | $66,600 | $20,600 | $46,000 |
| 2016 | $282 | $61,500 | $20,600 | $40,900 |
| 2014 | -- | $73,400 | $20,600 | $52,800 |
| 2013 | -- | $69,100 | $20,600 | $48,500 |
Agents Affiliated with this Home
-
Diana Mayfield

Seller's Agent in 2014
Diana Mayfield
RE/MAX
(502) 291-1758
1 in this area
53 Total Sales
-
Ken Groh

Buyer's Agent in 2014
Ken Groh
Berkshire Hathaway HomeServices Parks & Weisberg R
(502) 817-1648
13 in this area
81 Total Sales
Map
Source: Southern Indiana REALTORS® Association
MLS Number: 201402799
APN: 22-02-03-200-418.000-003
- 9375 State Road 64
- 8970 High St
- 9410 Wolfe Cemetery Rd
- 7013 Dylan (Lot 418) Cir
- 8126 Autumn Dr
- 0 Wolfe Cemetery Rd
- 128 Walts Rd
- 8056 Hudson Ln
- 9605 Cooks Mill Rd
- 1 +/- AC Cooks Mill Rd
- 7012 Dylan (Lot 405) Cir
- 7505 Evergreen Way
- 8550 Corydon Ridge Rd
- 7418 Cove Way
- 1015 Oskin Dr
- 1029 Oskin Dr Unit 226
- 1031 Oskin Dr Unit 227
- 1026 Oskin Dr Unit 208
- 1904 Lavendar Hill
- 3886 Highland Lake Dr
- 1475 Georgetown Greenville Rd
- 1495 Georgetown Greenville Rd
- 9340 State Road 64
- 9336 Indiana 64
- 1505 Georgetown Greenville Rd
- 9380 State Road 64
- 9280 Walnut St
- 1650 Georgetown Rd Unit Georgetown-greenvill
- 9300 Indiana 64
- 9300 State Road 64
- 1500 Georgetown Greenville Rd
- 1801 Payne St Unit B
- 1801 Payne St Unit A
- 9260 Walnut St
- 9290 Indiana 64
- 1457 Georgetown Greenville Rd
- 9280 State Road 64
- 9305 State Road 64
- 1802 Payne St
- 1717 Fitch Dr
