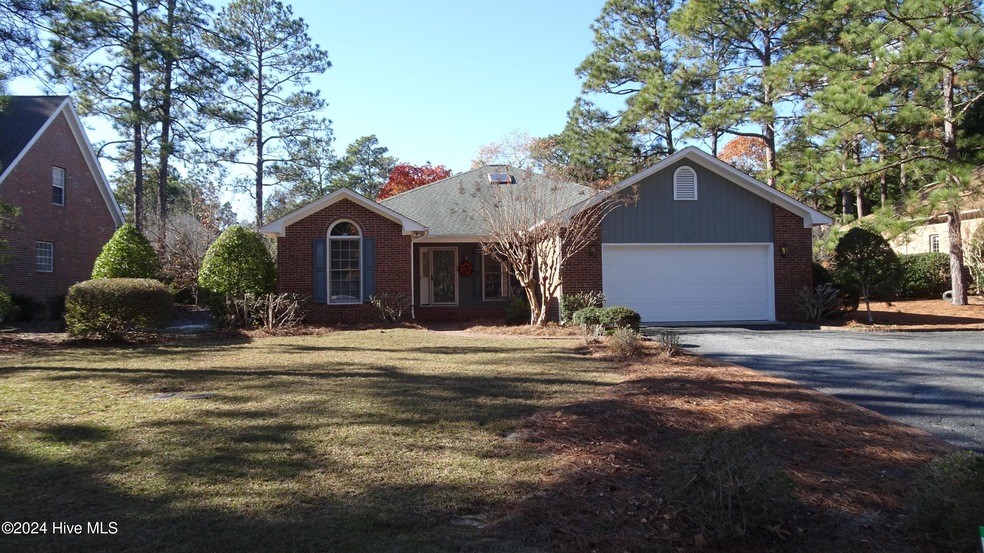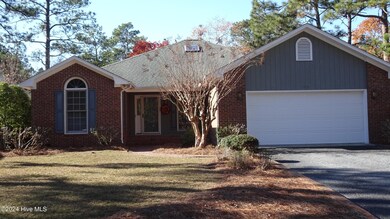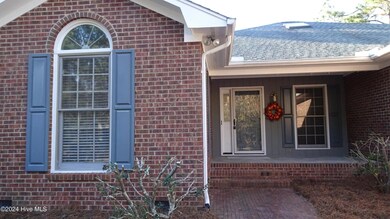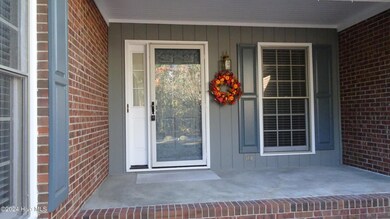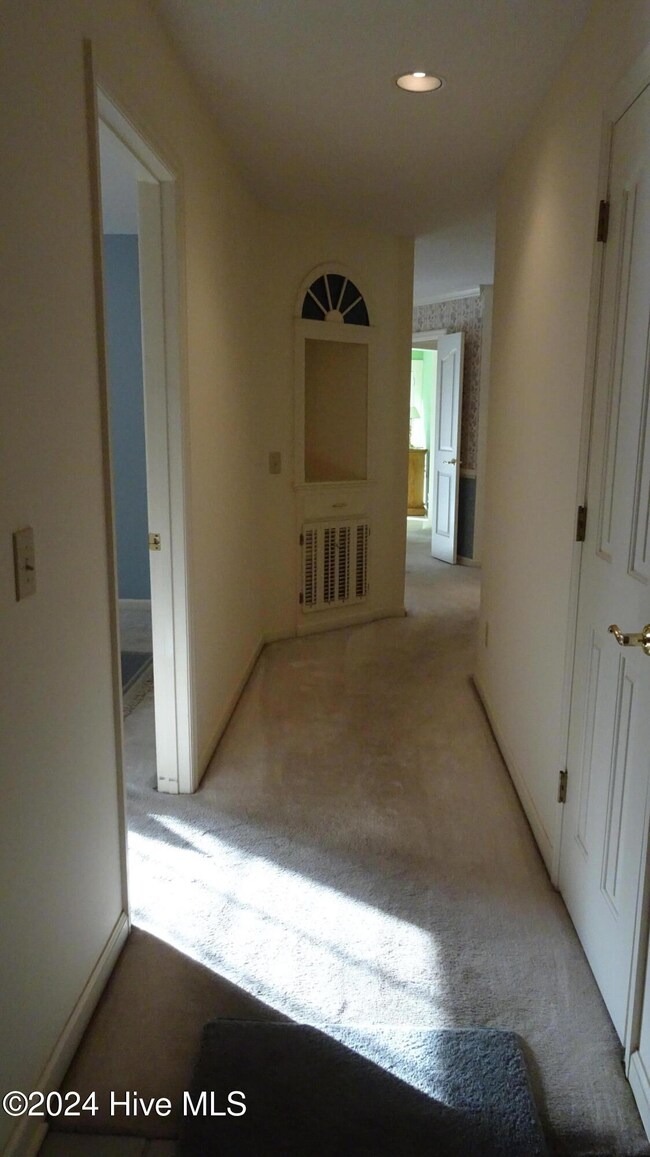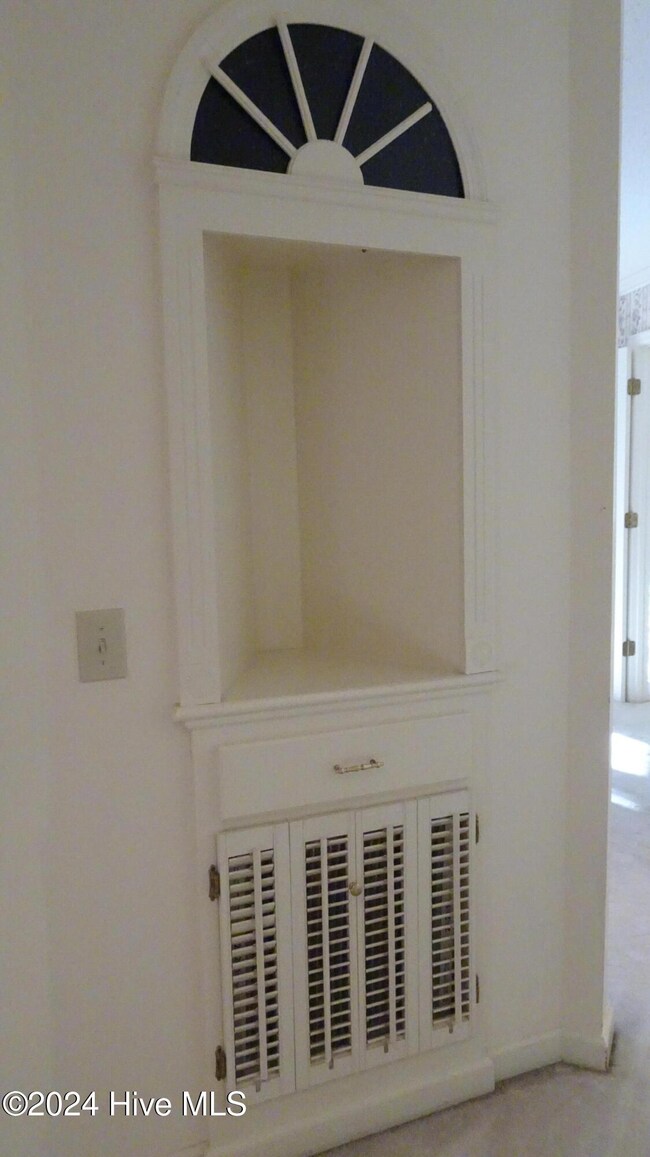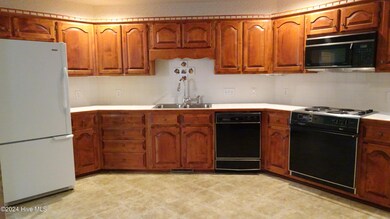
1475 Monticello Dr Pinehurst, NC 28374
Highlights
- Vaulted Ceiling
- Sun or Florida Room
- Breakfast Area or Nook
- Pinehurst Elementary School Rated A-
- No HOA
- Formal Dining Room
About This Home
As of December 2024Beautiful brick fixer-upper with great bones and updating potential! Three generous sized bedrooms with lots of space in other rooms. Large Kitchen includes a skylight with separate breakfast area, large living room with gas fireplace and vaulted ceiling. Separate formal dining room opens to sunny Carolina Room with two sides of windows. This home features a popular split floor plan, newer roof (2013), separate laundry w/sink. Great location at the end of the street next to Pinehurst #7, close to shopping, medical facilities, restaurants, golf courses and easy commute to Ft. Liberty.
Last Agent to Sell the Property
Rhodes and Co LLC License #191369 Listed on: 12/03/2024
Home Details
Home Type
- Single Family
Est. Annual Taxes
- $2,185
Year Built
- Built in 1989
Lot Details
- Lot Dimensions are 72x128x88x126
- Street terminates at a dead end
- Property is zoned R10
Parking
- 2 Car Attached Garage
Home Design
- Brick Exterior Construction
- Composition Roof
- Stick Built Home
Interior Spaces
- 2,409 Sq Ft Home
- 1-Story Property
- Vaulted Ceiling
- Skylights
- Gas Log Fireplace
- Living Room
- Formal Dining Room
- Sun or Florida Room
- Crawl Space
- Pull Down Stairs to Attic
Kitchen
- Breakfast Area or Nook
- Stove
- <<builtInMicrowave>>
- Dishwasher
- Disposal
Flooring
- Carpet
- Tile
- Vinyl Plank
Bedrooms and Bathrooms
- 3 Bedrooms
- 2 Full Bathrooms
- Walk-in Shower
Laundry
- Laundry Room
- Dryer
- Washer
Outdoor Features
- Patio
Schools
- Pinehurst Elementary School
- West Pine Middle School
- Pinecrest High School
Utilities
- Central Air
- Heat Pump System
- Propane
- Electric Water Heater
- Fuel Tank
- Municipal Trash
- Community Sewer or Septic
Community Details
- No Home Owners Association
- Unit 8A Subdivision
Listing and Financial Details
- Assessor Parcel Number 00024554
Ownership History
Purchase Details
Home Financials for this Owner
Home Financials are based on the most recent Mortgage that was taken out on this home.Similar Homes in Pinehurst, NC
Home Values in the Area
Average Home Value in this Area
Purchase History
| Date | Type | Sale Price | Title Company |
|---|---|---|---|
| Warranty Deed | $383,000 | None Listed On Document |
Property History
| Date | Event | Price | Change | Sq Ft Price |
|---|---|---|---|---|
| 06/09/2025 06/09/25 | Price Changed | $539,900 | -1.8% | $224 / Sq Ft |
| 05/07/2025 05/07/25 | Price Changed | $550,000 | -1.8% | $228 / Sq Ft |
| 04/28/2025 04/28/25 | Price Changed | $560,000 | -2.1% | $232 / Sq Ft |
| 04/14/2025 04/14/25 | For Sale | $572,000 | +49.4% | $237 / Sq Ft |
| 12/16/2024 12/16/24 | Sold | $382,900 | +2.1% | $159 / Sq Ft |
| 12/05/2024 12/05/24 | Pending | -- | -- | -- |
| 12/03/2024 12/03/24 | For Sale | $375,000 | -- | $156 / Sq Ft |
Tax History Compared to Growth
Tax History
| Year | Tax Paid | Tax Assessment Tax Assessment Total Assessment is a certain percentage of the fair market value that is determined by local assessors to be the total taxable value of land and additions on the property. | Land | Improvement |
|---|---|---|---|---|
| 2024 | $2,185 | $381,640 | $70,000 | $311,640 |
| 2023 | $2,280 | $381,640 | $70,000 | $311,640 |
| 2022 | $2,073 | $248,250 | $37,000 | $211,250 |
| 2021 | $2,147 | $248,250 | $37,000 | $211,250 |
| 2020 | $2,125 | $248,250 | $37,000 | $211,250 |
| 2019 | $2,125 | $248,250 | $37,000 | $211,250 |
| 2018 | $1,968 | $245,990 | $37,500 | $208,490 |
| 2017 | $1,943 | $245,990 | $37,500 | $208,490 |
| 2015 | $1,906 | $245,990 | $37,500 | $208,490 |
| 2014 | $1,889 | $246,980 | $35,100 | $211,880 |
| 2013 | -- | $246,980 | $35,100 | $211,880 |
Agents Affiliated with this Home
-
Terry Nanney

Seller's Agent in 2025
Terry Nanney
EXP REALTY LLC
(910) 528-2078
85 Total Sales
-
Pat Phillips
P
Seller's Agent in 2024
Pat Phillips
Rhodes and Co LLC
(910) 639-1550
45 Total Sales
Map
Source: Hive MLS
MLS Number: 100478497
APN: 8562-19-51-4810
- 6 Elmhurst Place
- 27 Deerwood Ct
- 105 Salem Dr
- 2 Lee Ct
- 1160 Morganton Rd
- 13 Sulky Ln Unit 8A
- 215 Surry Cir N Unit 8
- 1225 Morganton Rd
- 7 Rein Place Unit 8
- 925 Morganton Rd Unit 7c
- 120 Inverrary Rd
- 90 Shadow Creek Ct
- 80 Whistling Straight Rd
- 30 Spring Valley Ct
- 30 Eldorado Ln
- 185 Canter Ln
- 175 Hearthstone Rd
- 0 King Unit 100519471
- 0 King Unit 100484882
- 995 Monticello Dr
